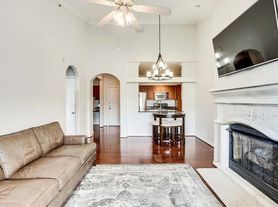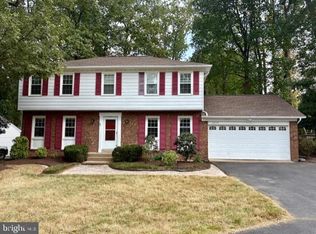This is a professionally managed property where you will enjoy our FREE Resident Benefits Package! Included are two ways to pay your rent electronically, online maintenance requests as well as an online portal through which you can access important information such as your monthly statement, your Lease and your Association guidelines where applicable. Located in the heart of Reston, this impressive 4BR, 2.5BA residence spans over 3,000 square feet and offers the perfect blend of sophistication, space and comfort as well as all of the Reston amenities. When entering the home you'll notice the sunlit grand two-story foyer, where gleaming hardwood floors flow throughout the main level, accentuated by elegant crown molding. Sunlight pours in through oversized bay windows in the formal living room, cozy family room and the serene primary suite, creating a warm and inviting atmosphere. Designed for both entertaining and everyday living, the formal dining room and eat-in kitchen both open to a beautifully hardscaped patio ideal for alfresco dining or relaxing under the stars. The gourmet kitchen is a chef's delight, featuring granite countertops, a center island, a sleek cooktop, a built-in wall oven and a casual dining nook for morning coffee or weeknight meals. Just off the kitchen, the family room invites you to gather around the fireplace for intimate evenings or weekend lounging. Also off the kitchen, a delightful 3-season sunroom features vaulted ceilings, a ceiling fan for added comfort and direct access to the backyard patio. This light-filled retreat is perfect for morning coffee, reading, or simply enjoying the outdoors from the comfort of indoors. Completing the main level is a convenient laundry room, guest powder room and direct access to the spacious two-car garage. Upstairs, retreat to the luxurious primary suite through double doors where vaulted ceilings, skylights and a generous walk-in closet await. The en-suite bath is your private spa escape where you can unwind in the jetted soaking tub as well as in the separate glass-enclosed shower. Three additional bedrooms upstairs provide plenty of flexibility for family, guests or home office needs, all served by a bright, well-appointed full bath. The finished lower level is a hidden gem featuring a versatile recreation area, a private den and an additional full bath with a stand-up shower. A built-in sauna offers the ultimate wellness retreat, while recessed lighting, a walk-in closet and ample storage space provide both function and flair. Close to schools, shopping, entertainment, Metro and major access routes. Pool for summer fun!
House for rent
$3,600/mo
12625 Thunder Chase Dr, Reston, VA 20191
4beds
3,314sqft
Price may not include required fees and charges.
Singlefamily
Available now
Cats, small dogs OK
Central air, electric
Dryer in unit laundry
2 Attached garage spaces parking
Electric, forced air, heat pump, fireplace
What's special
- 90 days |
- -- |
- -- |
Travel times
Renting now? Get $1,000 closer to owning
Unlock a $400 renter bonus, plus up to a $600 savings match when you open a Foyer+ account.
Offers by Foyer; terms for both apply. Details on landing page.
Facts & features
Interior
Bedrooms & bathrooms
- Bedrooms: 4
- Bathrooms: 4
- Full bathrooms: 3
- 1/2 bathrooms: 1
Rooms
- Room types: Breakfast Nook, Dining Room, Family Room, Recreation Room
Heating
- Electric, Forced Air, Heat Pump, Fireplace
Cooling
- Central Air, Electric
Appliances
- Included: Dishwasher, Disposal, Dryer, Microwave, Oven, Range, Refrigerator, Stove, Washer
- Laundry: Dryer In Unit, In Unit, Laundry Room, Main Level, Washer In Unit
Features
- Breakfast Area, Built-in Features, Cathedral Ceiling(s), Chair Railings, Crown Molding, Dining Area, Family Room Off Kitchen, Kitchen - Table Space, Kitchen Island, Primary Bath(s), Sauna, Upgraded Countertops, Vaulted Ceiling(s), Wainscotting, Walk In Closet, Walk-In Closet(s)
- Flooring: Carpet
- Has basement: Yes
- Has fireplace: Yes
Interior area
- Total interior livable area: 3,314 sqft
Property
Parking
- Total spaces: 2
- Parking features: Attached, Driveway, Covered
- Has attached garage: Yes
- Details: Contact manager
Features
- Exterior features: Contact manager
- Has private pool: Yes
Details
- Parcel number: 0164090162
Construction
Type & style
- Home type: SingleFamily
- Architectural style: Colonial
- Property subtype: SingleFamily
Condition
- Year built: 1987
Community & HOA
Community
- Features: Clubhouse, Fitness Center, Tennis Court(s)
HOA
- Amenities included: Basketball Court, Fitness Center, Pool, Tennis Court(s)
Location
- Region: Reston
Financial & listing details
- Lease term: Contact For Details
Price history
| Date | Event | Price |
|---|---|---|
| 9/22/2025 | Price change | $3,600-5.3%$1/sqft |
Source: Bright MLS #VAFX2255526 | ||
| 7/10/2025 | Listed for rent | $3,800$1/sqft |
Source: Bright MLS #VAFX2255526 | ||
| 6/25/2025 | Listing removed | $3,800$1/sqft |
Source: Bright MLS #VAFX2245106 | ||
| 6/13/2025 | Listed for rent | $3,800+8.6%$1/sqft |
Source: Bright MLS #VAFX2245106 | ||
| 7/25/2023 | Listing removed | -- |
Source: Zillow Rentals | ||

