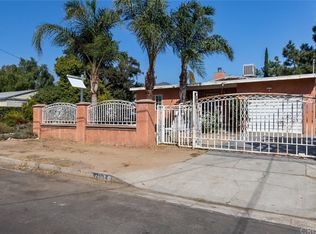Sold for $740,000 on 07/23/25
Listing Provided by:
Christina Larson DRE #02024519 818-974-0762,
Equity Union
Bought with: Compass
$740,000
12626 Cometa Ave, San Fernando, CA 91340
2beds
925sqft
Single Family Residence
Built in 1941
6,744 Square Feet Lot
$727,400 Zestimate®
$800/sqft
$3,197 Estimated rent
Home value
$727,400
$662,000 - $800,000
$3,197/mo
Zestimate® history
Loading...
Owner options
Explore your selling options
What's special
Fantastic opportunity in a desirable San Fernando neighborhood! Situated on a spacious corner lot, this home is perfect for buyers looking to add their personal touch or investors seeking potential. Inside, you'll find 3 bedrooms and 2 baths with approximately 1,150 sq. ft. (Assessor records show 2 bedrooms, 1 bath, 925 sq. ft.—buyer to verify). The inviting layout features a kitchen with a breakfast bar, custom cabinets and hardware, original hardwood floors, recessed lighting, a dining room, and a living room with built-in features. Recent upgrades include a new HVAC system and water heater (2023), and the roof is approximately 15-17 years old. The primary bedroom boasts stylish laminate flooring. The exterior is ready for some TLC, offering a fantastic opportunity to enhance curb appeal. The spacious lot may also offer the potential for an ADU (buyer to verify with the city). Don't miss this chance to create something special—See you at the Open House!
Zillow last checked: 8 hours ago
Listing updated: July 23, 2025 at 10:15pm
Listing Provided by:
Christina Larson DRE #02024519 818-974-0762,
Equity Union
Bought with:
Ali Nahle, DRE #01988178
Compass
Source: CRMLS,MLS#: SR25031647 Originating MLS: California Regional MLS
Originating MLS: California Regional MLS
Facts & features
Interior
Bedrooms & bathrooms
- Bedrooms: 2
- Bathrooms: 1
- 3/4 bathrooms: 1
- Main level bathrooms: 2
- Main level bedrooms: 3
Bathroom
- Features: Bathtub, Separate Shower
Kitchen
- Features: Tile Counters
Heating
- Central
Cooling
- Central Air
Appliances
- Included: Dishwasher, Gas Range, Microwave, Refrigerator, Range Hood
- Laundry: In Garage
Features
- Breakfast Bar, Separate/Formal Dining Room
- Flooring: Laminate, Tile, Wood
- Has fireplace: No
- Fireplace features: None
- Common walls with other units/homes: No Common Walls
Interior area
- Total interior livable area: 925 sqft
Property
Parking
- Total spaces: 4
- Parking features: Door-Multi, Garage, Paved, Garage Faces Side
- Garage spaces: 2
- Uncovered spaces: 2
Features
- Levels: One
- Stories: 1
- Entry location: Front
- Patio & porch: Concrete
- Pool features: None
- Has view: Yes
- View description: Neighborhood
Lot
- Size: 6,744 sqft
- Features: 0-1 Unit/Acre, Corner Lot, Yard
Details
- Additional structures: Shed(s)
- Parcel number: 2513022024
- Zoning: LAR1
- Special conditions: Notice Of Default
Construction
Type & style
- Home type: SingleFamily
- Property subtype: Single Family Residence
Materials
- Foundation: Raised
Condition
- Additions/Alterations,Repairs Cosmetic
- New construction: No
- Year built: 1941
Utilities & green energy
- Sewer: Public Sewer
- Water: Public
- Utilities for property: Electricity Connected, Natural Gas Connected, Sewer Connected, Water Connected
Community & neighborhood
Community
- Community features: Curbs
Location
- Region: San Fernando
Other
Other facts
- Listing terms: Cash to New Loan
Price history
| Date | Event | Price |
|---|---|---|
| 7/23/2025 | Sold | $740,000$800/sqft |
Source: | ||
Public tax history
| Year | Property taxes | Tax assessment |
|---|---|---|
| 2025 | $2,349 +1.3% | $187,954 +2% |
| 2024 | $2,318 +1.9% | $184,270 +2% |
| 2023 | $2,274 +4.9% | $180,658 +2% |
Find assessor info on the county website
Neighborhood: Sylmar
Nearby schools
GreatSchools rating
- 7/10Vista Del Valle Dual Language AcademyGrades: K-5Distance: 0.3 mi
- 2/10San Fernando Middle SchoolGrades: 6-8Distance: 1.4 mi
- 5/10Academy of Scientific Exploration (ASE)Grades: 9-12Distance: 0.7 mi
Get a cash offer in 3 minutes
Find out how much your home could sell for in as little as 3 minutes with a no-obligation cash offer.
Estimated market value
$727,400
Get a cash offer in 3 minutes
Find out how much your home could sell for in as little as 3 minutes with a no-obligation cash offer.
Estimated market value
$727,400
