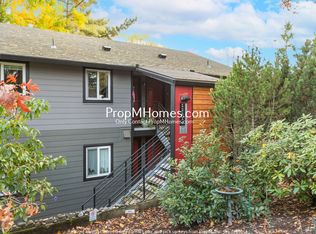Finally a home you can move into !! Nothing for you to do and it shows like a model home !! The exterior has just been re-done by the HOA and the inside has been completely re-done by the sellers. New stainless appliances, New laminate flooring !! Lots of light !! Lovely neighborhood with a small pond ! Great amenities: Pickle ball , Gym etc., A terrific community close to shopping , the bus service and much more. Great schools too !!! Come by and check it out, you'll be glad you did !! A terrific value, a great location and absolutely spotless !!!!
Pending
$179,000
12628 NW Barnes Rd Unit 6, Portland, OR 97229
1beds
596sqft
Est.:
Residential, Condominium
Built in 1979
-- sqft lot
$174,200 Zestimate®
$300/sqft
$461/mo HOA
What's special
New stainless appliancesNew laminate flooringLots of lightAbsolutely spotless
- 26 days |
- 551 |
- 22 |
Zillow last checked: 8 hours ago
Listing updated: February 01, 2026 at 12:02am
Listed by:
Athyantha Rao 503-928-4381,
A Rao Real Estate
Source: RMLS (OR),MLS#: 215844999
Facts & features
Interior
Bedrooms & bathrooms
- Bedrooms: 1
- Bathrooms: 1
- Full bathrooms: 1
- Main level bathrooms: 1
Rooms
- Room types: Dining Room, Family Room, Kitchen, Living Room, Primary Bedroom
Primary bedroom
- Features: Bathroom, Closet, Laminate Flooring
- Level: Main
- Area: 110
- Dimensions: 10 x 11
Dining room
- Features: Laminate Flooring
- Level: Main
- Area: 63
- Dimensions: 9 x 7
Kitchen
- Features: Disposal, Microwave, Updated Remodeled, Free Standing Range, Free Standing Refrigerator, Laminate Flooring
- Level: Main
- Area: 63
- Width: 7
Living room
- Features: Builtin Features, Patio, Laminate Flooring
- Level: Main
- Area: 132
- Dimensions: 12 x 11
Heating
- Baseboard
Appliances
- Included: Dishwasher, Disposal, Free-Standing Range, Free-Standing Refrigerator, Stainless Steel Appliance(s), Microwave, Electric Water Heater
Features
- Updated Remodeled, Built-in Features, Bathroom, Closet, Pantry
- Flooring: Laminate
- Windows: Double Pane Windows
- Basement: Other
Interior area
- Total structure area: 596
- Total interior livable area: 596 sqft
Property
Parking
- Parking features: Other, Parking Pad
- Has uncovered spaces: Yes
Accessibility
- Accessibility features: Main Floor Bedroom Bath, Accessibility
Features
- Stories: 1
- Entry location: Ground Floor
- Patio & porch: Patio
- Has private pool: Yes
- Has view: Yes
- View description: Trees/Woods
- Waterfront features: Other
Lot
- Features: Level, On Busline
Details
- Parcel number: R1031145
Construction
Type & style
- Home type: Condo
- Architectural style: Contemporary
- Property subtype: Residential, Condominium
Materials
- Cement Siding
- Foundation: Other
- Roof: Composition
Condition
- Updated/Remodeled
- New construction: No
- Year built: 1979
Utilities & green energy
- Sewer: Public Sewer
- Water: Public
- Utilities for property: Other Internet Service
Community & HOA
HOA
- Has HOA: Yes
- Amenities included: Exterior Maintenance, Front Yard Landscaping, Maintenance Grounds
- HOA fee: $461 monthly
Location
- Region: Portland
Financial & listing details
- Price per square foot: $300/sqft
- Tax assessed value: $176,440
- Annual tax amount: $1,325
- Date on market: 1/9/2026
- Cumulative days on market: 26 days
- Listing terms: Cash,Conventional,VA Loan
- Road surface type: Paved
Estimated market value
$174,200
$165,000 - $183,000
$1,341/mo
Price history
Price history
| Date | Event | Price |
|---|---|---|
| 2/1/2026 | Pending sale | $179,000$300/sqft |
Source: | ||
| 1/9/2026 | Listed for sale | $179,000+37.7%$300/sqft |
Source: | ||
| 2/24/2021 | Sold | $130,000-3.7%$218/sqft |
Source: | ||
| 10/1/2020 | Pending sale | $135,000+62.7%$227/sqft |
Source: | ||
| 11/4/2014 | Listing removed | $850$1/sqft |
Source: TMG Property Management Services NW Report a problem | ||
Public tax history
Public tax history
| Year | Property taxes | Tax assessment |
|---|---|---|
| 2025 | $1,325 +4.3% | $70,120 +3% |
| 2024 | $1,270 +6.5% | $68,080 +3% |
| 2023 | $1,192 +3.3% | $66,100 +3% |
Find assessor info on the county website
BuyAbility℠ payment
Est. payment
$1,342/mo
Principal & interest
$694
HOA Fees
$461
Other costs
$186
Climate risks
Neighborhood: Cedar Mill
Nearby schools
GreatSchools rating
- 9/10Bonny Slope Elementary SchoolGrades: PK-5Distance: 1.3 mi
- 9/10Tumwater Middle SchoolGrades: 6-8Distance: 0.6 mi
- 9/10Sunset High SchoolGrades: 9-12Distance: 0.6 mi
Schools provided by the listing agent
- Elementary: Bonny Slope
- Middle: Cedar Park
- High: Sunset
Source: RMLS (OR). This data may not be complete. We recommend contacting the local school district to confirm school assignments for this home.
Open to renting?
Browse rentals near this home.- Loading
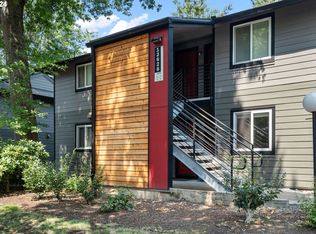
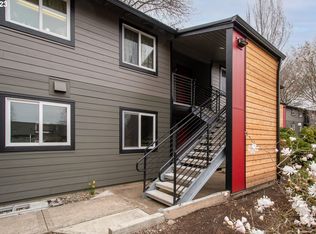
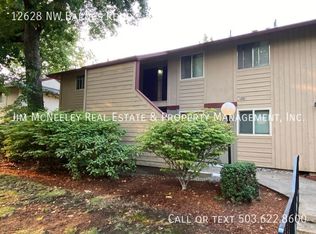
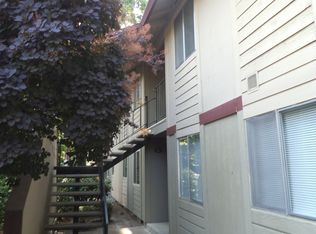
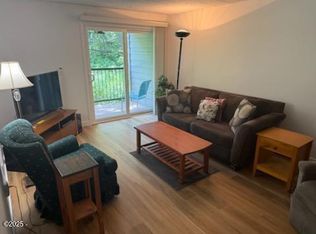

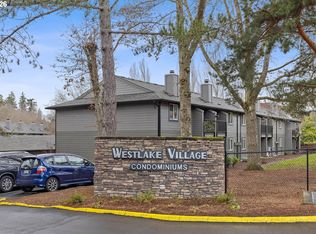

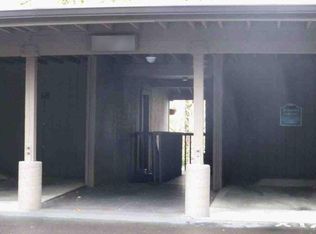
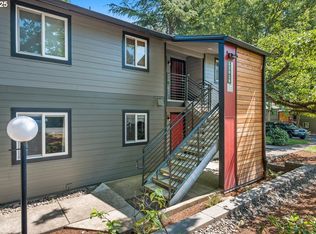
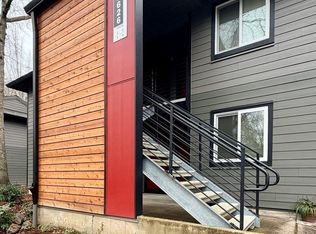
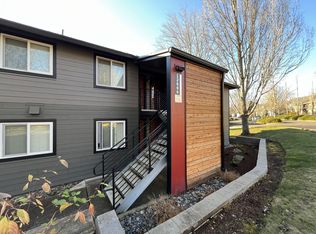
![[object Object]](https://photos.zillowstatic.com/fp/e4231eee83bd4587d5daa7cb9a56bbb6-p_c.jpg)
