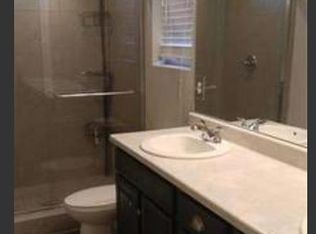Welcome to this spacious, open and bright ranch style home. Walk into a large living room that is open to dining area and kitchen. Living room has a gas fire place to cozy up to on those chilly CO nights. Kitchen has granite counter tops along with beautiful modern day cabinets. Stainless steel appliances, kitchen pantry and large island with seating. Dining and living room walk out onto patio, great for entertaining. Open space behind home, with fenced in backyard. Large master bedroom occupies the main floor with large walk in closet and adjoining bathroom. Bathroom has double sinks, granite top vanity along with a beautifully tiled shower. Second bedroom is also on the main level with full bath. This bedroom could also be used as an office. Travel downstairs to a finished basement with a big, open family room. Basement has 2 more bedrooms and a large full bathroom. Storage room also in basement for all your storage needs. This home has it all. Fenced in Backyard along with views of Pikes Peak and best of all, open space behind.REQUIRED PORTABLE SCREENING DISCLOSURE1. A prospective tenant has the right to provide to the landlord a portable tenant screening report, as defined in section 38-12-902(2.5), Colorado Revised Statutes; and2. If a prospective tenant provides the landlord with a portable tenant screening report, the landlord is prohibited from:Charging the prospective tenant a rental application fee; orCharging the prospective tenant a fee for the landlord to access or use the portable tenant screening report.
House for rent
$2,800/mo
12628 Stone Valley Dr, Peyton, CO 80831
4beds
2,646sqft
Price may not include required fees and charges.
Singlefamily
Available now
Dogs OK
Central air
Hook-ups laundry
Attached garage parking
Forced air, fireplace
What's special
- 68 days
- on Zillow |
- -- |
- -- |
Travel times
Looking to buy when your lease ends?
See how you can grow your down payment with up to a 6% match & 4.15% APY.
Facts & features
Interior
Bedrooms & bathrooms
- Bedrooms: 4
- Bathrooms: 3
- Full bathrooms: 3
Rooms
- Room types: Family Room
Heating
- Forced Air, Fireplace
Cooling
- Central Air
Appliances
- Laundry: Hook-Ups, Hookups
Features
- Double Sinks, Double Vanity, Fireplace, Walk In Closet, Walk-In Closet(s), Walk-in Closet
- Has basement: Yes
- Has fireplace: Yes
Interior area
- Total interior livable area: 2,646 sqft
Property
Parking
- Parking features: Attached, Driveway
- Has attached garage: Yes
- Details: Contact manager
Features
- Exterior features: Attached Garage, Double Sinks, Double Vanity, Driveway, Exercise Facility, Fireplace, Heating system: Forced Air, Hook-Ups, Kitchen, Laundry Space, Living Room, Main Level - Primary Bedroom, Walk In Closet, Walk-in Closet, Yard (Fenced)
Details
- Parcel number: 4230114003
Construction
Type & style
- Home type: SingleFamily
- Property subtype: SingleFamily
Condition
- Year built: 2018
Community & HOA
Location
- Region: Peyton
Financial & listing details
- Lease term: Contact For Details
Price history
| Date | Event | Price |
|---|---|---|
| 8/4/2025 | Price change | $2,800-3.4%$1/sqft |
Source: Pikes Peak MLS #11614876 | ||
| 6/13/2025 | Price change | $2,900-3.3%$1/sqft |
Source: Pikes Peak MLS #11614876 | ||
| 6/12/2025 | Price change | $3,000+3.4%$1/sqft |
Source: Pikes Peak MLS #11614876 | ||
| 6/11/2025 | Price change | $2,900-3.3%$1/sqft |
Source: Zillow Rentals | ||
| 5/6/2025 | Listed for rent | $3,000+30.4%$1/sqft |
Source: Pikes Peak MLS #11614876 | ||
![[object Object]](https://photos.zillowstatic.com/fp/fd33bebee2d4fdf32c074eb32d7f4de9-p_i.jpg)
