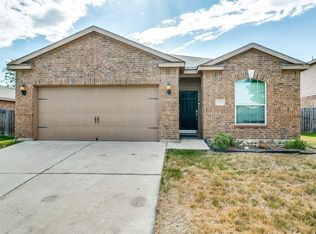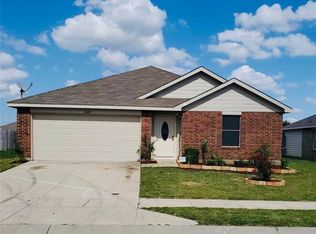Sold
Price Unknown
12629 Forest Lawn Rd, Rhome, TX 76078
3beds
1,381sqft
Single Family Residence
Built in 2013
7,230.96 Square Feet Lot
$260,900 Zestimate®
$--/sqft
$1,727 Estimated rent
Home value
$260,900
$243,000 - $279,000
$1,727/mo
Zestimate® history
Loading...
Owner options
Explore your selling options
What's special
Welcome to 12629 Forest Lawn Road, a charming 3-bedroom, 2-bathroom home spanning 1,381 square feet. This inviting residence boasts a thoughtfully designed layout, perfect for everyday living. The open-concept living area and central kitchen create a welcoming space where family and friends can gather. The primary suite offers a peaceful retreat with an en-suite bathroom, while two additional bedrooms provide flexibility for family, guests, or a home office. One standout feature is the backyard, which backs up to undeveloped land, ensuring privacy with no rear neighbors. In addition to the great floorplan and location, you'll appreciate the new vinyl flooring and tile that was installed in 2022 and the recently replaced fence. As part of an HOA community, you’ll enjoy access to a community clubhouse, sparkling pool, and park—perfect for recreation and connecting with neighbors. Location is key, and this home delivers. Just minutes from Alliance Airport, Texas Motor Speedway, Tanger Outlets Fort Worth, and the iconic Buc-ee’s, you’ll find a variety of retail and dining options nearby. Plus, Fort Worth’s rich cultural scene is less than 30 minutes away, and with Hwy 114 at your doorstep, Dallas is just a 45-minute drive, offering endless opportunities to explore and enjoy. See yourself thriving in this Rhome gem, where small-town charm meets modern convenience. Schedule a showing today and discover why 12629 Forest Lawn Road is the perfect place to call home.
Zillow last checked: 8 hours ago
Listing updated: December 23, 2025 at 09:18am
Listed by:
Dave Sheehan 0629513 214-449-1822,
Reflect Real Estate 214-449-1822
Bought with:
Kelly Stancil
Fathom Realty, LLC
Source: NTREIS,MLS#: 21049827
Facts & features
Interior
Bedrooms & bathrooms
- Bedrooms: 3
- Bathrooms: 2
- Full bathrooms: 2
Primary bedroom
- Features: En Suite Bathroom, Walk-In Closet(s)
- Level: First
- Dimensions: 14 x 12
Bedroom
- Level: First
- Dimensions: 11 x 10
Bedroom
- Level: First
- Dimensions: 12 x 11
Dining room
- Level: First
- Dimensions: 11 x 8
Kitchen
- Features: Granite Counters
- Level: First
- Dimensions: 11 x 11
Living room
- Features: Ceiling Fan(s)
- Level: First
- Dimensions: 18 x 13
Heating
- Central, Electric
Cooling
- Central Air, Ceiling Fan(s), Electric
Appliances
- Included: Dishwasher, Disposal, Microwave
Features
- High Speed Internet, Kitchen Island, Cable TV
- Flooring: Carpet, Ceramic Tile, Luxury Vinyl Plank
- Has basement: No
- Has fireplace: No
Interior area
- Total interior livable area: 1,381 sqft
Property
Parking
- Total spaces: 2
- Parking features: Door-Single, Driveway, Garage Faces Front, Garage, Garage Door Opener
- Attached garage spaces: 2
- Has uncovered spaces: Yes
Features
- Levels: One
- Stories: 1
- Patio & porch: Covered
- Pool features: None, Community
- Fencing: Back Yard,Full,Privacy,Wood
Lot
- Size: 7,230 sqft
- Features: Subdivision
Details
- Parcel number: 787155
Construction
Type & style
- Home type: SingleFamily
- Architectural style: Traditional,Detached
- Property subtype: Single Family Residence
Materials
- Brick
Condition
- Year built: 2013
Utilities & green energy
- Sewer: Public Sewer
- Water: Public
- Utilities for property: Sewer Available, Water Available, Cable Available
Community & neighborhood
Community
- Community features: Clubhouse, Fitness Center, Park, Pool
Location
- Region: Rhome
- Subdivision: Shale Creek Ph 2b
HOA & financial
HOA
- Has HOA: Yes
- HOA fee: $143 quarterly
- Services included: All Facilities, Association Management
- Association name: Essex Association Management
- Association phone: 972-428-2030
Other
Other facts
- Listing terms: Assumable,Cash,Conventional,FHA,VA Loan
Price history
| Date | Event | Price |
|---|---|---|
| 12/22/2025 | Sold | -- |
Source: NTREIS #21049827 Report a problem | ||
| 12/4/2025 | Pending sale | $262,000$190/sqft |
Source: NTREIS #21049827 Report a problem | ||
| 11/30/2025 | Contingent | $262,000$190/sqft |
Source: NTREIS #21049827 Report a problem | ||
| 10/28/2025 | Price change | $262,000-1.1%$190/sqft |
Source: NTREIS #21049827 Report a problem | ||
| 10/5/2025 | Price change | $265,000-1.9%$192/sqft |
Source: NTREIS #21049827 Report a problem | ||
Public tax history
| Year | Property taxes | Tax assessment |
|---|---|---|
| 2025 | -- | $245,335 +4.3% |
| 2024 | $592 -1.6% | $235,137 -4.7% |
| 2023 | $602 | $246,847 +8.6% |
Find assessor info on the county website
Neighborhood: 76078
Nearby schools
GreatSchools rating
- 4/10Prairie View Elementary SchoolGrades: PK-5Distance: 4.8 mi
- 4/10Chisholm Trail Middle SchoolGrades: 6-8Distance: 4.7 mi
- 6/10Northwest High SchoolGrades: 9-12Distance: 5.1 mi
Schools provided by the listing agent
- Elementary: Prairievie
- Middle: Chisholmtr
- High: Northwest
- District: Northwest ISD
Source: NTREIS. This data may not be complete. We recommend contacting the local school district to confirm school assignments for this home.
Get a cash offer in 3 minutes
Find out how much your home could sell for in as little as 3 minutes with a no-obligation cash offer.
Estimated market value$260,900
Get a cash offer in 3 minutes
Find out how much your home could sell for in as little as 3 minutes with a no-obligation cash offer.
Estimated market value
$260,900

