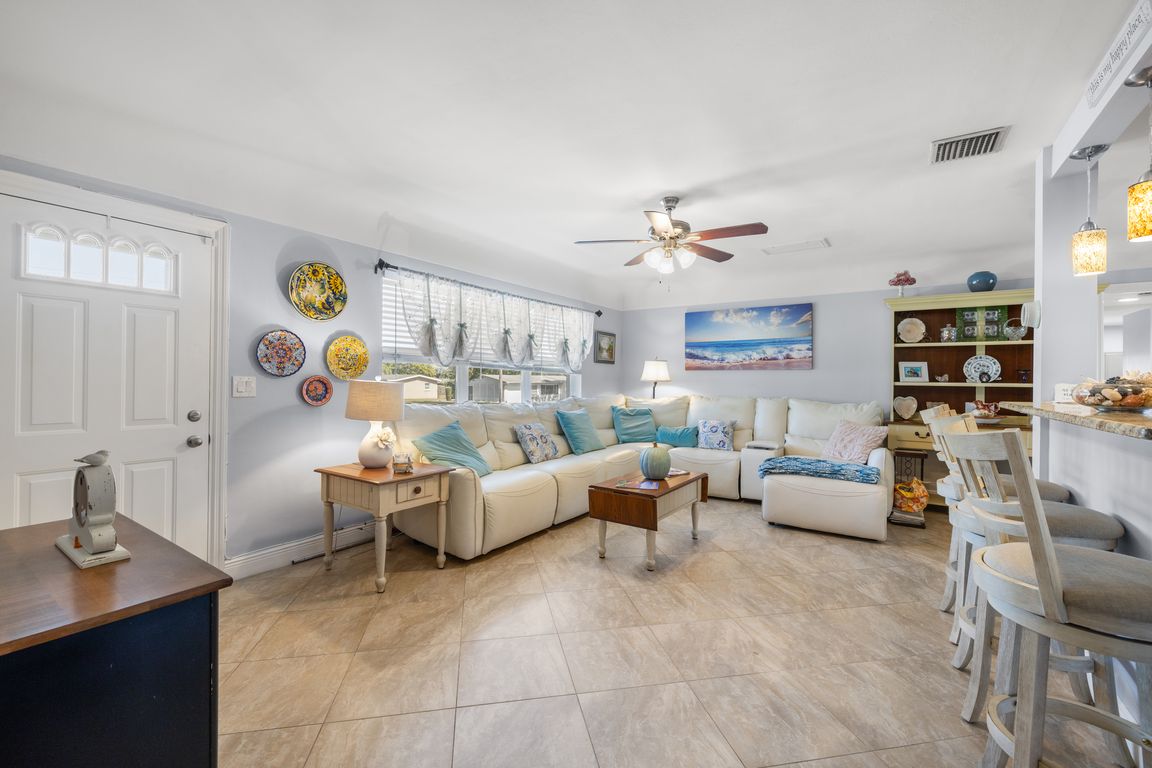
For sale
$439,900
3beds
1,343sqft
1263 Bellevue Blvd, Clearwater, FL 33756
3beds
1,343sqft
Single family residence
Built in 1959
10,633 sqft
1 Carport space
$328 price/sqft
What's special
Modern updatesOutdoor patioSplit-bedroom layoutGranite countertopsSparkling above-ground poolFlorida roomEasy-flow floor plan
Welcome home to this inviting 3-bedroom, 2-bath residence nestled on an oversized, beautifully landscaped lot — complete with a sparkling above-ground pool for endless family fun! Inside, you’ll find a home that has been lovingly maintained, an easy-flow floor plan with plenty of natural light and comfortable living spaces for everyone ...
- 7 days |
- 922 |
- 20 |
Likely to sell faster than
Source: Stellar MLS,MLS#: TB8438804 Originating MLS: Suncoast Tampa
Originating MLS: Suncoast Tampa
Travel times
Living Room
Kitchen
Bedroom
Zillow last checked: 7 hours ago
Listing updated: October 20, 2025 at 04:01pm
Listing Provided by:
Corinn Pope 828-231-2323,
BRAINARD REALTY 813-922-2891
Source: Stellar MLS,MLS#: TB8438804 Originating MLS: Suncoast Tampa
Originating MLS: Suncoast Tampa

Facts & features
Interior
Bedrooms & bathrooms
- Bedrooms: 3
- Bathrooms: 2
- Full bathrooms: 2
Rooms
- Room types: Attic, Florida Room, Utility Room
Primary bedroom
- Features: Built-in Closet
- Level: First
- Area: 182 Square Feet
- Dimensions: 14x13
Bedroom 2
- Features: Built-in Closet
- Level: First
- Area: 156 Square Feet
- Dimensions: 13x12
Kitchen
- Features: Pantry
- Level: First
- Area: 130 Square Feet
- Dimensions: 10x13
Living room
- Level: First
- Area: 252 Square Feet
- Dimensions: 14x18
Heating
- Central
Cooling
- Central Air
Appliances
- Included: Dishwasher, Disposal, Electric Water Heater, Exhaust Fan, Microwave, Range, Refrigerator, Washer
- Laundry: Inside
Features
- Ceiling Fan(s), Stone Counters
- Flooring: Luxury Vinyl, Tile
- Doors: Sliding Doors
- Windows: Blinds
- Has fireplace: No
- Common walls with other units/homes: Corner Unit
Interior area
- Total structure area: 1,787
- Total interior livable area: 1,343 sqft
Video & virtual tour
Property
Parking
- Total spaces: 1
- Parking features: None
- Carport spaces: 1
Features
- Levels: One
- Stories: 1
- Patio & porch: Deck, Patio, Porch, Screened
- Exterior features: Storage
- Has private pool: Yes
- Pool features: Above Ground
- Fencing: Fenced
Lot
- Size: 10,633 Square Feet
- Features: Corner Lot, City Lot, Near Public Transit, Oversized Lot
Details
- Parcel number: 222915785160020100
- Special conditions: None
Construction
Type & style
- Home type: SingleFamily
- Architectural style: Bungalow,Traditional
- Property subtype: Single Family Residence
Materials
- Block, Stucco
- Foundation: Concrete Perimeter, Crawlspace
- Roof: Shingle
Condition
- Completed
- New construction: No
- Year built: 1959
Utilities & green energy
- Sewer: Public Sewer
- Water: Public
- Utilities for property: Public
Community & HOA
Community
- Security: Smoke Detector(s)
- Subdivision: SALLS 1ST ADD
HOA
- Has HOA: No
- Pet fee: $0 monthly
Location
- Region: Clearwater
Financial & listing details
- Price per square foot: $328/sqft
- Tax assessed value: $372,824
- Annual tax amount: $3,396
- Date on market: 10/16/2025
- Listing terms: Cash,Conventional,FHA,VA Loan
- Ownership: Fee Simple
- Total actual rent: 0
- Road surface type: Paved, Asphalt