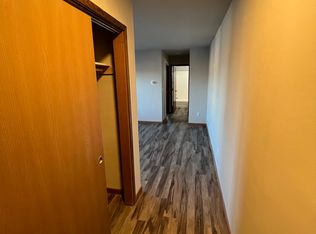Sold
$325,000
1263 Cardinal Ln, Green Bay, WI 54313
3beds
1,708sqft
Single Family Residence
Built in 1962
0.62 Acres Lot
$332,400 Zestimate®
$190/sqft
$1,728 Estimated rent
Home value
$332,400
$283,000 - $389,000
$1,728/mo
Zestimate® history
Loading...
Owner options
Explore your selling options
What's special
In the desirable Howard/Suamico school district is where you will find this well maintained, low maintenance, 3 bedroom, 1 bath, brick ranch. Additional features of the home include 2 wood burning fireplaces, original hardwood flooring in bedrooms, spacious breezeway, lower level tongue & groove pine ceiling, generous storage throughout, full bath in lower unfinished area, R/O system, and heated 2 stall garage w/20 amp circuit and 220 volt outlet. Lower level finished area has painted block walls. The .6 acre lot has space for all of your activities, including a 12x16 shed w/loft. Enjoy the neighboring tennis courts and school amenities. Property is adjacent to Bay View Middle School.
Zillow last checked: 8 hours ago
Listing updated: August 08, 2025 at 12:55pm
Listed by:
Lynn M Johnson 920-209-2283,
Coldwell Banker Real Estate Group
Bought with:
Kristi Mangan
Keller Williams Green Bay
Source: RANW,MLS#: 50310328
Facts & features
Interior
Bedrooms & bathrooms
- Bedrooms: 3
- Bathrooms: 1
- Full bathrooms: 1
Bedroom 1
- Level: Main
- Dimensions: 12x12
Bedroom 2
- Level: Main
- Dimensions: 11x12
Bedroom 3
- Level: Main
- Dimensions: 11x12
Dining room
- Level: Main
- Dimensions: 10x11
Family room
- Level: Lower
- Dimensions: 30x12
Kitchen
- Level: Main
- Dimensions: 10x10
Living room
- Level: Main
- Dimensions: 20x13
Other
- Description: Laundry
- Level: Lower
- Dimensions: 18x12
Heating
- Radiant
Cooling
- Central Air
Appliances
- Included: Dishwasher, Dryer, Microwave, Range, Refrigerator, Washer, Water Softener Owned
Features
- Flooring: Wood/Simulated Wood Fl
- Basement: Full,Finished
- Number of fireplaces: 2
- Fireplace features: Two, Wood Burning
Interior area
- Total interior livable area: 1,708 sqft
- Finished area above ground: 1,348
- Finished area below ground: 360
Property
Parking
- Total spaces: 2
- Parking features: Attached, Heated Garage
- Attached garage spaces: 2
Lot
- Size: 0.62 Acres
Details
- Parcel number: VH277
- Zoning: Residential
- Special conditions: Arms Length
Construction
Type & style
- Home type: SingleFamily
- Architectural style: Ranch
- Property subtype: Single Family Residence
Materials
- Brick, Vinyl Siding, Shake Siding
- Foundation: Block
Condition
- New construction: No
- Year built: 1962
Utilities & green energy
- Sewer: Public Sewer
- Water: Public, Well
Community & neighborhood
Location
- Region: Green Bay
Price history
| Date | Event | Price |
|---|---|---|
| 8/8/2025 | Sold | $325,000+0.7%$190/sqft |
Source: RANW #50310328 | ||
| 8/4/2025 | Pending sale | $322,900$189/sqft |
Source: RANW #50310328 | ||
| 7/16/2025 | Contingent | $322,900$189/sqft |
Source: | ||
| 7/11/2025 | Price change | $322,900-2.1%$189/sqft |
Source: RANW #50310328 | ||
| 6/20/2025 | Listed for sale | $329,900$193/sqft |
Source: RANW #50310328 | ||
Public tax history
| Year | Property taxes | Tax assessment |
|---|---|---|
| 2024 | $3,701 +3.9% | $211,600 |
| 2023 | $3,562 +2.8% | $211,600 |
| 2022 | $3,465 +6.9% | $211,600 +24.8% |
Find assessor info on the county website
Neighborhood: 54313
Nearby schools
GreatSchools rating
- 9/10Lineville Intermediate SchoolGrades: 5-6Distance: 1.1 mi
- 9/10Bay View Middle SchoolGrades: 7-8Distance: 0.1 mi
- 7/10Bay Port High SchoolGrades: 9-12Distance: 1.3 mi

Get pre-qualified for a loan
At Zillow Home Loans, we can pre-qualify you in as little as 5 minutes with no impact to your credit score.An equal housing lender. NMLS #10287.
