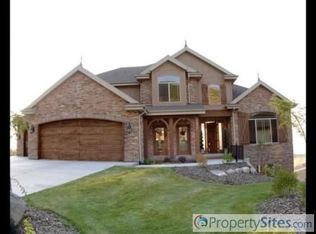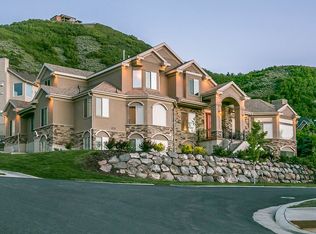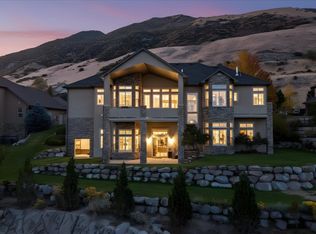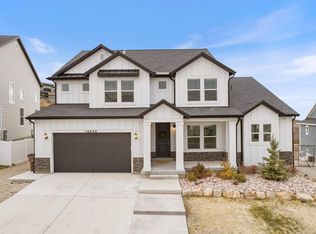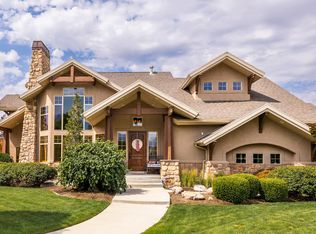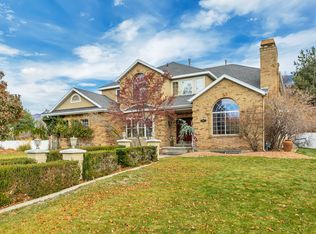This stunning custom two-story home is perfectly nestled in the highly sought-after Ridgewood community on Draper's East Bench. Thoughtfully designed for both grand entertaining and everyday living, it features 7 bedrooms, 6 bathrooms, and multiple spacious gathering areas. The gourmet kitchen is a chef's dream, while the fully finished basement-with its own second kitchen-offers the perfect setup for guests or multi-generational living. Architectural highlights include soaring exposed wood beams, custom hardwood floors and doors, and elegant Tuscan-inspired finishes throughout. Expansive windows frame spectacular panoramic views of the Salt Lake Valley and surrounding mountains, creating a serene backdrop from nearly every room. The home also boasts a 4-car garage and a beautifully landscaped lot measuring just under half an acre (.34 acres), designed for both beauty and functionality. Residents enjoy direct neighborhood access to Draper's coveted Corner Canyon Trail System-ideal for hiking, biking, and outdoor adventures-along with close proximity to excellent shopping, dining, and the Draper Temple. With easy freeway access and a prime location approximately halfway between Salt Lake City and Provo, this home offers the perfect blend of luxury, convenience, and natural beauty.
For sale
$1,585,000
1263 E Wild Maple Ct, Draper, UT 84020
7beds
6,753sqft
Est.:
Single Family Residence
Built in 2006
0.34 Acres Lot
$1,510,800 Zestimate®
$235/sqft
$20/mo HOA
What's special
Spectacular panoramic viewsGourmet kitchenSoaring exposed wood beamsExpansive windowsFully finished basementElegant tuscan-inspired finishesBeautifully landscaped lot
- 53 days |
- 1,092 |
- 46 |
Zillow last checked: 8 hours ago
Listing updated: November 03, 2025 at 07:42am
Listed by:
Brett R Sellick 801-502-9955,
Summit Sotheby's International Realty
Source: UtahRealEstate.com,MLS#: 2120594
Tour with a local agent
Facts & features
Interior
Bedrooms & bathrooms
- Bedrooms: 7
- Bathrooms: 6
- Full bathrooms: 3
- 3/4 bathrooms: 2
- 1/2 bathrooms: 1
- Partial bathrooms: 1
- Main level bedrooms: 1
Rooms
- Room types: Master Bathroom, Den/Office, Great Room, Second Kitchen
Primary bedroom
- Level: First,Basement
Heating
- Forced Air, Central, >= 95% efficiency
Cooling
- Central Air
Appliances
- Included: Disposal, Double Oven, Oven, Gas Range, Built-In Range
- Laundry: Electric Dryer Hookup, Gas Dryer Hookup
Features
- Basement Apartment, Separate Bath/Shower, Central Vacuum, Walk-In Closet(s), In-Law Floorplan, Vaulted Ceiling(s), Granite Counters
- Flooring: Carpet, Hardwood, Tile, Travertine
- Windows: Blinds, Full, Bay Window(s), Double Pane Windows
- Basement: Daylight,Full,Walk-Out Access,Basement Entrance
- Number of fireplaces: 1
- Fireplace features: Gas Log
Interior area
- Total structure area: 6,753
- Total interior livable area: 6,753 sqft
- Finished area above ground: 3,344
- Finished area below ground: 3,409
Video & virtual tour
Property
Parking
- Total spaces: 4
- Parking features: RV Access/Parking
- Attached garage spaces: 4
Accessibility
- Accessibility features: Accessible Hallway(s)
Features
- Levels: Two
- Stories: 3
- Patio & porch: Covered, Porch, Covered Deck, Covered Patio, Open Porch
- Exterior features: Awning(s), Balcony, Entry (Foyer), Lighting
- Has spa: Yes
- Spa features: Jetted Tub
- Has view: Yes
- View description: Mountain(s), Valley
Lot
- Size: 0.34 Acres
- Features: Corner Lot, Cul-De-Sac, Curb & Gutter, Sprinkler: Auto-Full, Terrain: Mountain
- Topography: Terrain,Terrain Mountain
- Residential vegetation: Landscaping: Full, Pines, Scrub Oak, Terraced Yard
Details
- Parcel number: 3408426010
- Zoning description: Single-Family
Construction
Type & style
- Home type: SingleFamily
- Property subtype: Single Family Residence
Materials
- Brick, Cedar, Log, Stone, Stucco
- Roof: Asphalt
Condition
- Blt./Standing
- New construction: No
- Year built: 2006
Utilities & green energy
- Sewer: Public Sewer, Sewer: Public
- Water: Culinary
- Utilities for property: Natural Gas Connected, Electricity Connected, Sewer Connected, Water Connected
Community & HOA
Community
- Features: Sidewalks
- Subdivision: Ridgewood
HOA
- Has HOA: Yes
- Amenities included: Insurance
- Services included: Insurance
- HOA fee: $20 monthly
Location
- Region: Draper
Financial & listing details
- Price per square foot: $235/sqft
- Tax assessed value: $1,010,000
- Annual tax amount: $5,679
- Date on market: 10/31/2025
- Listing terms: Cash,Conventional
- Acres allowed for irrigation: 0
- Electric utility on property: Yes
- Road surface type: Paved
Estimated market value
$1,510,800
$1.44M - $1.59M
$6,167/mo
Price history
Price history
| Date | Event | Price |
|---|---|---|
| 10/31/2025 | Listed for sale | $1,585,000-9.4%$235/sqft |
Source: | ||
| 9/30/2025 | Listing removed | $1,750,000$259/sqft |
Source: | ||
| 6/18/2025 | Price change | $1,750,000-5.4%$259/sqft |
Source: | ||
| 4/29/2025 | Listed for sale | $1,850,000+118.9%$274/sqft |
Source: | ||
| 7/5/2018 | Listing removed | $845,000$125/sqft |
Source: Ulrich REALTORS #1502377 Report a problem | ||
Public tax history
Public tax history
| Year | Property taxes | Tax assessment |
|---|---|---|
| 2024 | $5,679 +3.3% | $555,500 +4.1% |
| 2023 | $5,497 -1.4% | $533,830 +1.9% |
| 2022 | $5,574 +6.2% | $524,095 +20.5% |
Find assessor info on the county website
BuyAbility℠ payment
Est. payment
$7,408/mo
Principal & interest
$6146
Property taxes
$687
Other costs
$575
Climate risks
Neighborhood: 84020
Nearby schools
GreatSchools rating
- 8/10Draper Park Middle SchoolGrades: 6-8Distance: 2 mi
- 8/10Corner Canyon HighGrades: 8-12Distance: 2.4 mi
Schools provided by the listing agent
- Elementary: Oak Hollow
- Middle: Draper Park
- High: Alta
- District: Canyons
Source: UtahRealEstate.com. This data may not be complete. We recommend contacting the local school district to confirm school assignments for this home.
- Loading
- Loading
