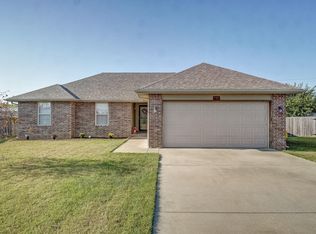New home for the new year! You'll fall in love with this adorable 3 bedroom 2 bath home in Republic that features stainless steel appliances in the kitchen, raised ceilings in the great room and master bedroom, and privacy fenced yard with a 12x12 shed. Sellers will even leave the above ground pool if you'd like. Located on the east side of town so it's convenient to Springfield too. Don't miss this one - call for your showing today.
This property is off market, which means it's not currently listed for sale or rent on Zillow. This may be different from what's available on other websites or public sources.

