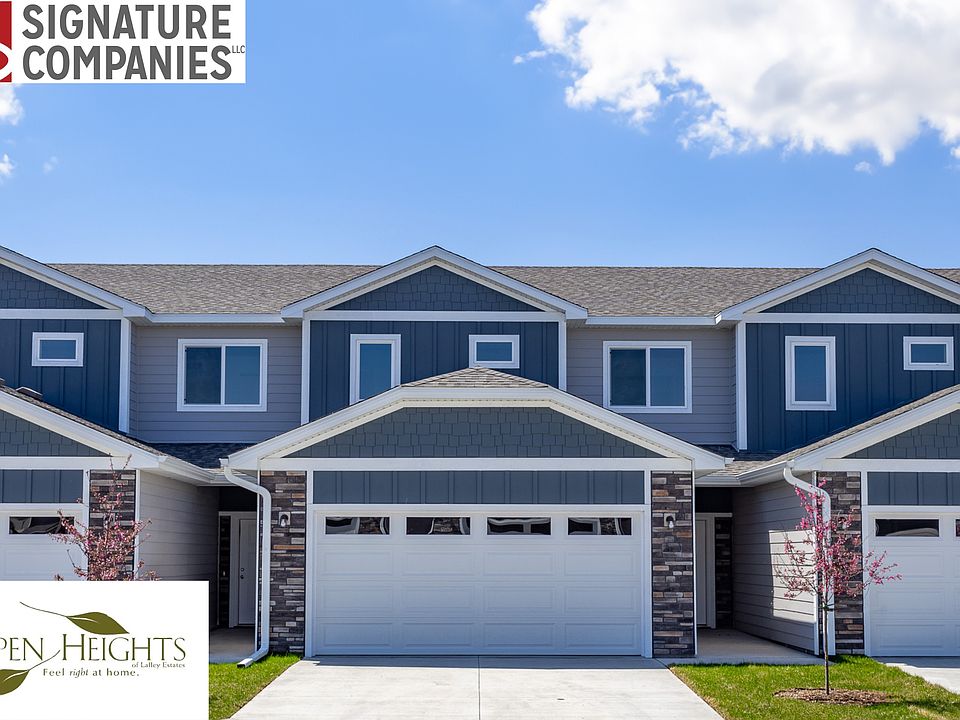Imagine a modern two-story condo that combines style & functionality, complete with a loft! The Hickory Loft is just that! As you enter, you’ll notice the open-concept living space. The kitchen is equipped with appliances, an island for casual dining and ample cabinet space. Adjacent to the kitchen is a cozy dining area, perfect for family meals or entertaining friends. A 1/2 bath & pantry are conveniently located on this level. Upstairs, you find a versatile loft area that can serve as a home office or cozy reading nook. The primary bedroom features a generous walk-in closet and an en-suite 3/4 bath. Two additional bedrooms share a full bathroom, making it perfect for families or guests. And, the laundry is conveniently located on the second floor, near the bedrooms & bathrooms. This condo is designed for modern living, blending comfort and style, with the loft offering added flexibility for whatever your lifestyle needs! Finishes include 36" upper kitchen cabinets, kitchen tile backsplash, LVP flooring, 3-panel doors, ceiling fans & plumbing fixture upgrades.
Price includes appliance allowance! Exterior finished with sod, sprinkler, rock & landscaping.
New construction
$263,500
1263 N Marion Rd #4, Sioux Falls, SD 57107
3beds
1,465sqft
Condominium
Built in 2022
-- sqft lot
$-- Zestimate®
$180/sqft
$220/mo HOA
What's special
Cozy dining areaKitchen tile backsplashVersatile loft areaLvp flooringCeiling fansPlumbing fixture upgradesExterior finished with sod
- 255 days |
- 19 |
- 0 |
Zillow last checked: 8 hours ago
Listing updated: November 05, 2025 at 01:38pm
Listed by:
Rhonda L Rentz,
Signature Real Estate & Development Services L.L.C.
Source: Realtor Association of the Sioux Empire,MLS#: 22501751
Travel times
Schedule tour
Select your preferred tour type — either in-person or real-time video tour — then discuss available options with the builder representative you're connected with.
Facts & features
Interior
Bedrooms & bathrooms
- Bedrooms: 3
- Bathrooms: 3
- Full bathrooms: 1
- 3/4 bathrooms: 1
- 1/2 bathrooms: 1
Primary bedroom
- Description: Tray Clg, 3/4 Bath & WIC
- Level: Upper
- Area: 154
- Dimensions: 14 x 11
Bedroom 2
- Level: Upper
- Area: 110
- Dimensions: 10 x 11
Bedroom 3
- Level: Upper
- Area: 100
- Dimensions: 10 x 10
Dining room
- Level: Main
- Area: 132
- Dimensions: 11 x 12
Kitchen
- Description: Pantry
- Level: Main
- Area: 99
- Dimensions: 9 x 11
Living room
- Description: Opens to patio
- Level: Main
- Area: 187
- Dimensions: 17 x 11
Heating
- Natural Gas
Cooling
- Central Air
Appliances
- Included: Disposal
Features
- Tray Ceiling(s), Master Bath, 3+ Bedrooms Same Level
- Flooring: Carpet, Vinyl
- Basement: None
Interior area
- Total interior livable area: 1,465 sqft
- Finished area above ground: 1,465
- Finished area below ground: 0
Property
Parking
- Total spaces: 2
- Parking features: Concrete
- Garage spaces: 2
Features
- Levels: Two
- Patio & porch: Patio
Lot
- Features: Other
Details
- Parcel number: TBD
Construction
Type & style
- Home type: Condo
- Architectural style: Two Story
- Property subtype: Condominium
Materials
- Cement Siding
- Foundation: Slab
- Roof: Composition
Condition
- New construction: Yes
- Year built: 2022
Details
- Builder name: Signature Companies, LLC
Utilities & green energy
- Sewer: Public Sewer
- Water: Public
Community & HOA
Community
- Subdivision: Aspen Heights
HOA
- Has HOA: Yes
- Amenities included: Trash, Snow Removal, Maintenance Grounds, Maintenance Structure, Road Maint, Water, Other
- HOA fee: $220 monthly
Location
- Region: Sioux Falls
Financial & listing details
- Price per square foot: $180/sqft
- Date on market: 3/17/2025
About the community
Are you ready for a new neighborhood? Enjoy life in your new Aspen Heights condo in Sioux Falls, with a 2 or 3 stall garage, plus bedrooms and baths to suit your needs.
Aspen Heights, a new construction neighborhood from Signature Companies, is located in Northwest Sioux Falls near N. Marion Rd. and Madison St. You'll have beautiful views of rolling hills and countryside, while being able to enjoy everything the city has to offer. Easy access to I-29 and other major Sioux Falls roads means that you're moments away from shopping, entertainment, restaurants, schools and more.
Aspen Heights Homeowner Association handles lawn care, snow removal, garbage service and more! Ready to call Aspen Heights your new home? Contact us today!

6700 E. Arrowhead Parkway, Sioux Falls, SD 57110
Source: Signature Companies, LLC
