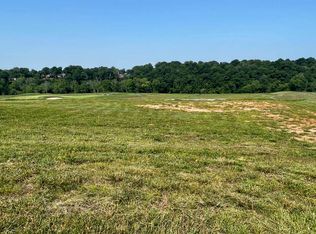Sold for $2,850,000 on 08/05/24
$2,850,000
1263 Overlook Ln, Bowling Green, KY 42103
6beds
9,822sqft
Single Family Residence
Built in 2018
1.39 Acres Lot
$2,936,700 Zestimate®
$290/sqft
$5,253 Estimated rent
Home value
$2,936,700
$2.67M - $3.20M
$5,253/mo
Zestimate® history
Loading...
Owner options
Explore your selling options
What's special
Stunning, one-of-a-kind home overlooking holes 4-7 on Olde Stone's championship golf course. This gorgeous home offers luxury living at its finest. 9,822 finished sqft of living space, as well as an additional 1,365 sq ft unfinished in the basement. This home offers 6 spacious bedrooms, each with its own private bath and walk-in closet. No detail was overlooked, from the Luma smart home system that controls lighting, intercom & security features, to the remote control sunshades programmed to raise and lower with the position of the sun. Inside you will also find ADA wheelchair clearance, elevator access, air aroma scent system & so much more! The handcrafted walnut staircase is a focal point of the home and features automatic lighting. Enjoy stunning sunsets from the outdoor kitchen & bar area, designed for entertaining. You truly have to see this home for yourself to appreciate all it has to offer. Give us a call to schedule your private tour today!
Zillow last checked: 8 hours ago
Listing updated: August 04, 2025 at 10:52pm
Listed by:
Justin Perry 270-392-5134,
Coldwell Banker Legacy Group
Bought with:
Justin Perry, 218012
Coldwell Banker Legacy Group
Source: RASK,MLS#: RA20241029
Facts & features
Interior
Bedrooms & bathrooms
- Bedrooms: 6
- Bathrooms: 7
- Full bathrooms: 6
- Partial bathrooms: 1
- Main level bathrooms: 3
- Main level bedrooms: 2
Primary bedroom
- Level: Main
- Area: 369
- Dimensions: 20.5 x 18
Bedroom 2
- Level: Main
- Area: 312.29
- Dimensions: 18.7 x 16.7
Bedroom 3
- Level: Upper
- Area: 359.1
- Dimensions: 19 x 18.9
Bedroom 4
- Level: Upper
- Area: 438.4
- Dimensions: 27.4 x 16
Bedroom 5
- Level: Lower
- Area: 201.55
- Dimensions: 14.5 x 13.9
Primary bathroom
- Level: Main
Bathroom
- Features: Double Vanity, Granite Counters, Separate Shower, Tub, Walk-In Closet(s)
Kitchen
- Features: Eat-in Kitchen, Granite Counters, Bar, Pantry
- Level: Main
- Area: 410.4
- Dimensions: 19 x 21.6
Living room
- Level: Main
- Area: 746.55
- Dimensions: 31.5 x 23.7
Basement
- Area: 3448
Heating
- Forced Air, Multi-Zone, Natural Gas
Cooling
- Central Air, Multiple
Appliances
- Included: Cooktop, Dishwasher, Double Oven, Freezer, Microwave, Gas Range, Range Hood, Refrigerator, Self Cleaning Oven, Multiple Water Heaters, Gas Water Heater, Tankless Water Heater
- Laundry: Laundry Room
Features
- Bookshelves, Cathedral Ceiling(s), Ceiling Fan(s), Chandelier, Closet Light(s), Energy Star Home, Foam Insulation, Split Bedroom Floor Plan, Vaulted Ceiling(s), Walk-In Closet(s), Wet Bar, Walls (Dry Wall), Eat-in Kitchen, Living/Dining Combo
- Flooring: Hardwood
- Windows: Screens, Thermo Pane Windows, Window Treatments, Blinds, Drapes, Shades
- Basement: Daylight,Finished-Full,Exterior Entry,Walk-Out Access
- Attic: Storage
- Number of fireplaces: 3
- Fireplace features: 3, Gas Log-Natural
Interior area
- Total structure area: 9,822
- Total interior livable area: 9,822 sqft
Property
Parking
- Total spaces: 4
- Parking features: Attached, Garage Door Opener, Multiple Garages, Garage Faces Side
- Attached garage spaces: 4
Accessibility
- Accessibility features: 1st Floor Bathroom, Accessible Elevator Installed, Level Drive
Features
- Levels: Two
- Patio & porch: Covered Patio, Patio, Screened Porch
- Exterior features: Concrete Walks, Courtyard, Lighting, Gas Grill, Landscaping, Outdoor Lighting
- Pool features: Community
- Has spa: Yes
- Spa features: Bath
- Fencing: None
- Has view: Yes
- View description: Golf Course
Lot
- Size: 1.39 Acres
- Features: Tennis Court, Subdivided
Details
- Additional structures: Tennis Court(s)
- Parcel number: 054A71C014
- Other equipment: Intercom
Construction
Type & style
- Home type: SingleFamily
- Property subtype: Single Family Residence
Materials
- Brick Veneer
- Foundation: Concrete Perimeter
- Roof: Shingle
Condition
- Year built: 2018
Utilities & green energy
- Sewer: City
- Water: City
Community & neighborhood
Security
- Security features: Fire Alarm, Security System, Smoke Detector(s)
Community
- Community features: Sidewalks
Location
- Region: Bowling Green
- Subdivision: Olde Stone
Other
Other facts
- Road surface type: Concrete
Price history
| Date | Event | Price |
|---|---|---|
| 8/5/2024 | Sold | $2,850,000$290/sqft |
Source: | ||
| 6/21/2024 | Pending sale | $2,850,000$290/sqft |
Source: | ||
| 3/1/2024 | Listed for sale | $2,850,000-5%$290/sqft |
Source: | ||
| 9/1/2023 | Listing removed | $2,999,000$305/sqft |
Source: | ||
| 2/3/2023 | Price change | $2,999,000-3.3%$305/sqft |
Source: | ||
Public tax history
| Year | Property taxes | Tax assessment |
|---|---|---|
| 2021 | $12,361 -0.4% | $1,550,000 |
| 2020 | $12,405 | $1,550,000 +138.5% |
| 2019 | $12,405 +139% | $650,000 +333.3% |
Find assessor info on the county website
Neighborhood: 42103
Nearby schools
GreatSchools rating
- 7/10Alvaton Elementary SchoolGrades: PK-6Distance: 3.1 mi
- 10/10Drakes Creek Middle SchoolGrades: 7-8Distance: 1.8 mi
- 9/10Greenwood High SchoolGrades: 9-12Distance: 1.7 mi
Schools provided by the listing agent
- Elementary: Alvaton
- Middle: Drakes Creek
- High: Greenwood
Source: RASK. This data may not be complete. We recommend contacting the local school district to confirm school assignments for this home.
