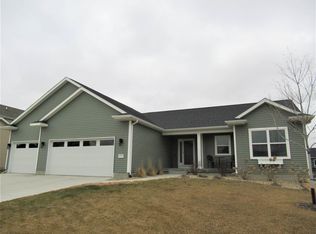Superb Style! This Better Than New Four-Bedroom, Two-Bathroom Home Resides On A Spacious Lot In The Popular Audubon Heights Neighborhood! Stepping Inside You'Re Greeted By An Open Concept Layout That Is Flooded With Natural Light And Offers Upgraded Light Fixtures And High-End Window Treatments. The Living Room Area Features A Beautiful Fireplace With Tile Surround. You'Ll Love The Hardwood Floors That Span The Main Level. Flowing From The Living Room To The Eat-In Kitchen You Have A Large Island That Features Quartz Countertops And A Spacious Breakfast Bar. The Kitchen Features Crisp White Cabinetry, Tiled Backsplash, And Black Stainless Appliances. The Casual Dining Space Makes It Easy To Entertain As It Has Sliding Glass Doors That Access The Back Patio. The Main Level Continues With A Spacious Master Suite With A Private Bathroom. Also On The Main Level, You Have Three Additional Bedrooms, A Full Bathroom, And A Drop Zone. The Lower Level Offers Plenty Of Opportunity For Expansion. Looking At The Exterior Amenities Of This Home, You Have Great Landscaping, A Large Fenced-In Backyard That Includes A Spacious Paved Patio Area, And A Three-Stall Attached Garage. This Move-In Ready Home Has A Lot To Offer. Don'T Miss It!
This property is off market, which means it's not currently listed for sale or rent on Zillow. This may be different from what's available on other websites or public sources.

