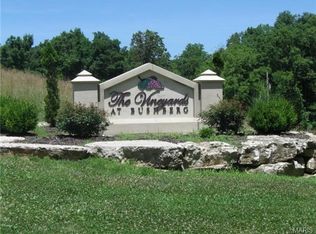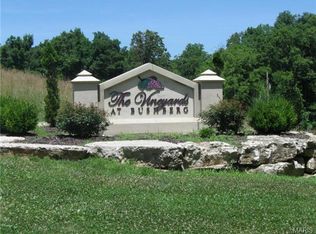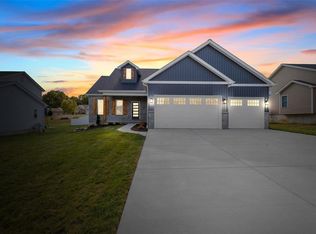WALK INTO LUXURY! Custom built 3 bedroom, 2.5 bath open floor plan. 10' ceilings throughout the entire main floor! Kitchen includes 48" maple cabinets with crown, glass backsplash, granite countertops including stunning center island, and SS Samsung appliances. Great room includes one of a kind, indoor/outdoor direct vent gas fireplace. Master bath includes his & her sinks, full ceramic tile shower & separate tub. All bedrooms include walk-in closets. Spare rooms share Jack & Jill bath with natural lighting. Maintenance free covered deck & stamped patio. Front of home includes cultured stone w/ craftsman style elevation and 3 car finished garage with stamped driveway. Other features include hand scraped hickory hardwood floors, 5 1/4" base trim, 8' doors, custom paint and main floor laundry. Basement includes 9' pour and walk out. Home is complete with beautifully landscaped front yard. Don't miss out on this amazing opportunity! Composite Decking, Deck, Patio, Smoke Alarm/Detec
This property is off market, which means it's not currently listed for sale or rent on Zillow. This may be different from what's available on other websites or public sources.


