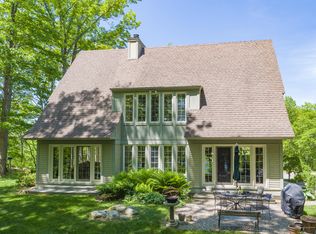Closed
$455,000
1263 River Road, Bowdoinham, ME 04008
3beds
2,730sqft
Single Family Residence
Built in 1795
7.49 Acres Lot
$475,800 Zestimate®
$167/sqft
$3,397 Estimated rent
Home value
$475,800
Estimated sales range
Not available
$3,397/mo
Zestimate® history
Loading...
Owner options
Explore your selling options
What's special
Classic Historical Farm House Awaits! This 3-bedroom, 3-bathroom Cape has so much to offer. The first floor features an eat in kitchen with large pantry. Spacious living room with ample built-ins, wood burning fire place, secret staircase to the second floor, doors to the back deck overlooking the back yard and barn. A large dining room with beautiful antique light. A large library with built-ins and wood burning fire place. Also on the first floor is a mudroom attached with a large storage room which is attached to the 2 car garage and a bathroom with laundry. On the second floor you will find an oversized primary bedroom with two closets and bathroom. There are two more good sized bedrooms one with a walk in cedar closet and a shared full bathroom. There is ample closets and storage space in this home. Outside the homestead boasts two garages, 2 car attached garage, 1 car detached garage and a large barn. There is 7+ acres with many perennials, high blue berry bushes, black raspberry bushes and a deeded 50ft row to the Kennebec River. Live a country life but still be in close distance from the city life. 20 minutes to Brunswick, 25 Minutes to Augusta and 40 Minutes to Portland. Contact me today for your private showing of this beautiful property.
Zillow last checked: 8 hours ago
Listing updated: January 18, 2025 at 07:10pm
Listed by:
Better Homes & Gardens Real Estate/The Masiello Group KarenRamsay@masiello.com
Bought with:
Meservier & Associates
Source: Maine Listings,MLS#: 1597944
Facts & features
Interior
Bedrooms & bathrooms
- Bedrooms: 3
- Bathrooms: 3
- Full bathrooms: 3
Primary bedroom
- Features: Built-in Features, Closet, Full Bath, Suite
- Level: Second
Bedroom 2
- Features: Built-in Features, Walk-In Closet(s)
- Level: Second
Bedroom 3
- Features: Closet
- Level: Second
Dining room
- Features: Formal
- Level: First
Kitchen
- Features: Eat-in Kitchen, Pantry
- Level: First
Library
- Features: Built-in Features, Wood Burning Fireplace
- Level: First
Living room
- Features: Built-in Features, Formal, Wood Burning Fireplace
- Level: First
Mud room
- Features: Closet
- Level: First
Heating
- Forced Air
Cooling
- None
Appliances
- Included: Dishwasher, Dryer, Gas Range, Washer
Features
- 1st Floor Bedroom, Bathtub, Pantry, Shower, Storage, Walk-In Closet(s), Primary Bedroom w/Bath
- Flooring: Vinyl, Wood
- Basement: Bulkhead,Interior Entry,Full,Unfinished
- Number of fireplaces: 2
Interior area
- Total structure area: 2,730
- Total interior livable area: 2,730 sqft
- Finished area above ground: 2,730
- Finished area below ground: 0
Property
Parking
- Total spaces: 3
- Parking features: Paved, 1 - 4 Spaces, Garage Door Opener, Detached
- Garage spaces: 3
Features
- Patio & porch: Deck, Porch
- Has view: Yes
- View description: Fields, Trees/Woods
- Body of water: Kennebec River
- Frontage length: Waterfrontage: 50,Waterfrontage Shared: 50
Lot
- Size: 7.49 Acres
- Features: Near Town, Rural, Harvestable Crops, Level, Open Lot, Landscaped, Wooded
Details
- Additional structures: Barn(s)
- Parcel number: BOWNMR12L008
- Zoning: Res/Shoreland
- Other equipment: Cable, Internet Access Available, Satellite Dish
Construction
Type & style
- Home type: SingleFamily
- Architectural style: Cape Cod,Farmhouse
- Property subtype: Single Family Residence
Materials
- Wood Frame, Wood Siding
- Foundation: Stone, Brick/Mortar
- Roof: Metal
Condition
- Year built: 1795
Utilities & green energy
- Electric: Circuit Breakers
- Sewer: Private Sewer
- Water: Private
- Utilities for property: Utilities On
Community & neighborhood
Location
- Region: Bowdoinham
Other
Other facts
- Road surface type: Paved
Price history
| Date | Event | Price |
|---|---|---|
| 9/11/2024 | Sold | $455,000+13.8%$167/sqft |
Source: | ||
| 7/30/2024 | Pending sale | $400,000$147/sqft |
Source: | ||
| 7/23/2024 | Listed for sale | $400,000$147/sqft |
Source: | ||
Public tax history
| Year | Property taxes | Tax assessment |
|---|---|---|
| 2024 | $6,829 +7.7% | $325,200 |
| 2023 | $6,341 +29.6% | $325,200 +20.2% |
| 2022 | $4,893 +6.6% | $270,500 |
Find assessor info on the county website
Neighborhood: 04008
Nearby schools
GreatSchools rating
- 9/10Bowdoinham Community SchoolGrades: K-5Distance: 5.1 mi
- 6/10Mt Ararat Middle SchoolGrades: 6-8Distance: 10.7 mi
- 4/10Mt Ararat High SchoolGrades: 9-12Distance: 10.9 mi

Get pre-qualified for a loan
At Zillow Home Loans, we can pre-qualify you in as little as 5 minutes with no impact to your credit score.An equal housing lender. NMLS #10287.
