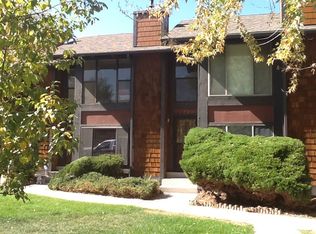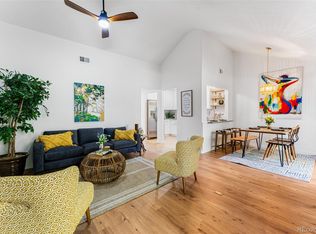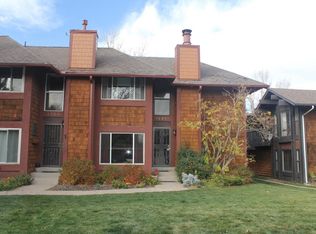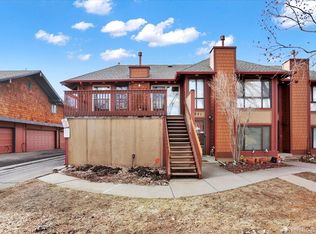Sold for $345,000 on 02/19/25
$345,000
1263 S Crystal Way, Aurora, CO 80012
2beds
1,258sqft
Townhouse
Built in 1974
871.2 Square Feet Lot
$334,500 Zestimate®
$274/sqft
$2,106 Estimated rent
Home value
$334,500
$311,000 - $358,000
$2,106/mo
Zestimate® history
Loading...
Owner options
Explore your selling options
What's special
PRICE REDUCED!! Welcome to this adorable move in ready townhome with attached 2-car garage! This home has been freshly painted and you will feel a warm sense of pride of ownership as soon as you step in! Embrace a spacious two story home with lots of natural light, updated kitchen, ample cabinets and counter space, and gorgeous secluded private back patio! This home features two spacious bedrooms, walk in closets, updated bathrooms lighting and ceiling fans. Laundry rooms comes complete with washer and dryer and lots of bonus storage closets and built ins. Enjoy the pleasures of parks and bike trails all around as well as public transportation options.
Zillow last checked: 8 hours ago
Listing updated: February 20, 2025 at 07:47am
Listed by:
J Brooke Hengst 720-988-5952 brooke@sellwithbrooke.com,
Keller Williams Trilogy
Bought with:
David Barber, 100002732
RE/MAX Leaders
Source: REcolorado,MLS#: 2242693
Facts & features
Interior
Bedrooms & bathrooms
- Bedrooms: 2
- Bathrooms: 2
- Full bathrooms: 1
- 3/4 bathrooms: 1
- Main level bathrooms: 1
Bedroom
- Level: Upper
Bedroom
- Level: Upper
Bathroom
- Level: Main
Bathroom
- Level: Upper
Kitchen
- Level: Main
Living room
- Level: Main
Heating
- Forced Air
Cooling
- Central Air
Appliances
- Included: Dishwasher, Dryer, Microwave, Oven, Refrigerator, Washer
- Laundry: In Unit
Features
- Ceiling Fan(s), Eat-in Kitchen, Granite Counters, Smoke Free, Walk-In Closet(s)
- Flooring: Carpet, Tile
- Has basement: No
- Common walls with other units/homes: 2+ Common Walls
Interior area
- Total structure area: 1,258
- Total interior livable area: 1,258 sqft
- Finished area above ground: 1,258
Property
Parking
- Total spaces: 2
- Parking features: Garage - Attached
- Attached garage spaces: 2
Features
- Levels: Two
- Stories: 2
- Patio & porch: Patio
Lot
- Size: 871.20 sqft
Details
- Parcel number: 031374855
- Special conditions: Standard
Construction
Type & style
- Home type: Townhouse
- Property subtype: Townhouse
- Attached to another structure: Yes
Materials
- Cedar, Wood Siding
- Roof: Composition
Condition
- Year built: 1974
Utilities & green energy
- Sewer: Public Sewer
- Water: Public
Community & neighborhood
Location
- Region: Aurora
- Subdivision: The Aspens
HOA & financial
HOA
- Has HOA: Yes
- HOA fee: $448 monthly
- Amenities included: Pool
- Services included: Reserve Fund, Insurance, Irrigation, Maintenance Grounds, Maintenance Structure, Sewer, Snow Removal, Trash, Water
- Association name: The Aspens/Hammersnith Management
- Association phone: 303-980-0700
Other
Other facts
- Listing terms: 1031 Exchange,Cash,Conventional,FHA,VA Loan
- Ownership: Individual
Price history
| Date | Event | Price |
|---|---|---|
| 2/19/2025 | Sold | $345,000$274/sqft |
Source: | ||
| 1/27/2025 | Pending sale | $345,000$274/sqft |
Source: | ||
| 1/23/2025 | Price change | $345,000-1.4%$274/sqft |
Source: | ||
| 1/19/2025 | Price change | $350,000-1.4%$278/sqft |
Source: | ||
| 12/10/2024 | Price change | $354,900-1.1%$282/sqft |
Source: | ||
Public tax history
| Year | Property taxes | Tax assessment |
|---|---|---|
| 2025 | $1,829 +3.1% | $19,394 +1.6% |
| 2024 | $1,774 +4.1% | $19,088 -17% |
| 2023 | $1,705 -3.1% | $22,994 +35.4% |
Find assessor info on the county website
Neighborhood: Sable Ridge
Nearby schools
GreatSchools rating
- 4/10Jewell Elementary SchoolGrades: PK-5Distance: 0.7 mi
- 3/10Aurora Hills Middle SchoolGrades: 6-8Distance: 1 mi
- 2/10Gateway High SchoolGrades: 9-12Distance: 0.2 mi
Schools provided by the listing agent
- Elementary: Jewell
- Middle: Aurora Hills
- High: Gateway
- District: Adams-Arapahoe 28J
Source: REcolorado. This data may not be complete. We recommend contacting the local school district to confirm school assignments for this home.
Get a cash offer in 3 minutes
Find out how much your home could sell for in as little as 3 minutes with a no-obligation cash offer.
Estimated market value
$334,500
Get a cash offer in 3 minutes
Find out how much your home could sell for in as little as 3 minutes with a no-obligation cash offer.
Estimated market value
$334,500



