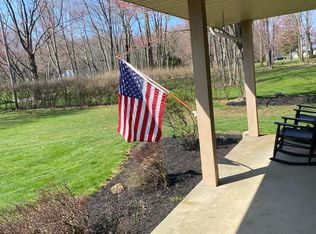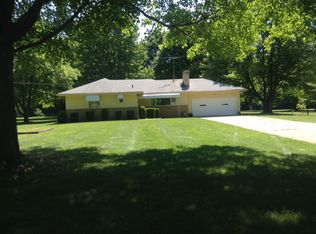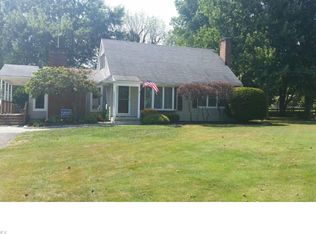Sold for $1,005,000
$1,005,000
1263 S Hametown Rd, Akron, OH 44321
3beds
3,365sqft
Single Family Residence
Built in 2007
1.88 Acres Lot
$1,036,000 Zestimate®
$299/sqft
$3,361 Estimated rent
Home value
$1,036,000
$943,000 - $1.14M
$3,361/mo
Zestimate® history
Loading...
Owner options
Explore your selling options
What's special
Welcome to this meticulous 3-bedroom, 3-bath Ranch home, privately situated on 1.8+ wooded acres in Copley Township. Blending timeless craftsmanship with modern amenities, this custom-built residence showcases stone, brick, and cedar details throughout. Step through the knotty alder double entry doors into a warm interior featuring knotty hickory flooring and striking cedar and birch beam accents. The Great Room serves as the heart of the home, featuring a soaring cathedral ceiling, cedar box beams, and a dramatic double-sided stone and birch fireplace with wrought iron screens. The chef’s kitchen offers custom Mullet cabinetry, granite countertops, stainless steel appliances, and opens to both a formal dining room with a 15-ft birch coffered ceiling and an octagonal dinette with boxed beam ceiling. The spacious owner’s suite includes a tray ceiling, walk-in closet, private access to the sunroom, and a spa-like bath. Two additional bedrooms are connected by a Jack & Jill bath, and every space on the main level boasts 10-ft+ ceilings with 8-ft doorways. The lower level provides endless possibilities with its 13-course foundation, plumbing for a future full bath, a second laundry, and a third fireplace. Outside, enjoy beautifully landscaped grounds with a custom garden shed, two additional outbuildings, and a three-car side-load garage with direct stairway access to the basement. Irrigation system included. Enjoy all this while being just minutes from Route 21, I-77, and Route 18 for easy commuting and access to shopping, dining, and more.
Zillow last checked: 8 hours ago
Listing updated: November 19, 2025 at 12:23pm
Listing Provided by:
Alison M Baranek 330-289-5444 abaranek@stoufferrealty.com,
Berkshire Hathaway HomeServices Stouffer Realty
Bought with:
Alison M Baranek, 2004020317
Berkshire Hathaway HomeServices Stouffer Realty
Source: MLS Now,MLS#: 5149647 Originating MLS: Akron Cleveland Association of REALTORS
Originating MLS: Akron Cleveland Association of REALTORS
Facts & features
Interior
Bedrooms & bathrooms
- Bedrooms: 3
- Bathrooms: 3
- Full bathrooms: 3
- Main level bathrooms: 3
- Main level bedrooms: 3
Primary bedroom
- Description: Flooring: Carpet
- Level: First
- Dimensions: 20 x 15
Bedroom
- Description: Flooring: Carpet
- Level: First
- Dimensions: 14 x 12
Bedroom
- Description: Flooring: Carpet
- Level: First
- Dimensions: 14 x 14
Primary bathroom
- Description: Flooring: Ceramic Tile
- Level: First
- Dimensions: 14 x 12
Dining room
- Description: Flooring: Hardwood
- Level: First
- Dimensions: 16 x 12
Entry foyer
- Description: Flooring: Hardwood
- Level: First
- Dimensions: 13 x 9
Great room
- Description: Flooring: Carpet
- Features: Fireplace
- Level: First
- Dimensions: 23 x 20
Kitchen
- Description: Flooring: Ceramic Tile
- Features: Fireplace
- Level: First
- Dimensions: 18 x 16
Laundry
- Description: Flooring: Ceramic Tile
- Level: First
- Dimensions: 8 x 8
Other
- Description: Dinette,Flooring: Ceramic Tile
- Level: First
- Dimensions: 14 x 13
Sunroom
- Description: Flooring: Ceramic Tile
- Level: First
- Dimensions: 15 x 13
Heating
- Forced Air, Gas
Cooling
- Central Air
Appliances
- Included: Dishwasher, Disposal, Microwave, Range, Refrigerator
- Laundry: In Basement, Main Level, Laundry Room, Multiple Locations
Features
- Entrance Foyer, Eat-in Kitchen, Open Floorplan, Natural Woodwork
- Basement: Full,Unfinished
- Number of fireplaces: 2
- Fireplace features: Great Room
Interior area
- Total structure area: 3,365
- Total interior livable area: 3,365 sqft
- Finished area above ground: 3,365
Property
Parking
- Total spaces: 3
- Parking features: Additional Parking, Attached, Concrete, Driveway, Garage, Garage Door Opener, Garage Faces Side
- Attached garage spaces: 3
Features
- Levels: One
- Stories: 1
- Patio & porch: Covered, Patio, Porch
- Exterior features: Sprinkler/Irrigation, Storage
- Has view: Yes
- View description: Trees/Woods
Lot
- Size: 1.88 Acres
- Features: Wooded
Details
- Additional structures: Outbuilding, Storage
- Parcel number: 1501677
Construction
Type & style
- Home type: SingleFamily
- Architectural style: Ranch
- Property subtype: Single Family Residence
Materials
- Stone
- Roof: Asphalt,Fiberglass
Condition
- Year built: 2007
Utilities & green energy
- Sewer: Septic Tank
- Water: Public
Community & neighborhood
Security
- Security features: Smoke Detector(s)
Location
- Region: Akron
- Subdivision: Copley
Price history
| Date | Event | Price |
|---|---|---|
| 9/8/2025 | Sold | $1,005,000+1%$299/sqft |
Source: | ||
| 8/25/2025 | Pending sale | $995,000$296/sqft |
Source: | ||
| 8/19/2025 | Listed for sale | $995,000+765.2%$296/sqft |
Source: | ||
| 2/13/2006 | Sold | $115,000+27.8%$34/sqft |
Source: Public Record Report a problem | ||
| 12/14/2004 | Sold | $90,000-57.3%$27/sqft |
Source: Public Record Report a problem | ||
Public tax history
| Year | Property taxes | Tax assessment |
|---|---|---|
| 2024 | $11,428 +4.1% | $216,730 |
| 2023 | $10,981 +19.6% | $216,730 +43.7% |
| 2022 | $9,178 +8.4% | $150,864 |
Find assessor info on the county website
Neighborhood: 44321
Nearby schools
GreatSchools rating
- 7/10Copley-Fairlawn Middle SchoolGrades: 5-8Distance: 1.3 mi
- 7/10Copley High SchoolGrades: 9-12Distance: 1.2 mi
- 9/10Arrowhead Primary Elementary SchoolGrades: K-4Distance: 1.7 mi
Schools provided by the listing agent
- District: Copley-Fairlawn CSD - 7703
Source: MLS Now. This data may not be complete. We recommend contacting the local school district to confirm school assignments for this home.
Get a cash offer in 3 minutes
Find out how much your home could sell for in as little as 3 minutes with a no-obligation cash offer.
Estimated market value$1,036,000
Get a cash offer in 3 minutes
Find out how much your home could sell for in as little as 3 minutes with a no-obligation cash offer.
Estimated market value
$1,036,000


