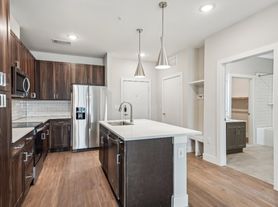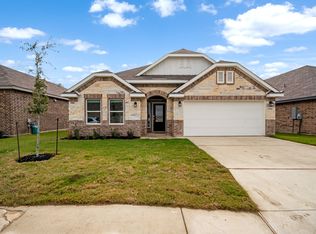Experience luxury lakefront living in this fully furnished, custom-designed two-story home with unparalleled views of Lake McQueeney from the main living and dining areas. Nestled on a beautifully landscaped 1.3-acre lot with towering trees and a circular drive, this seven bedroom, seven and a half bathroom masterpiece offers elegance, comfort, and functionality. Step inside through a dramatic two-story atrium entry, highlighted by a hill-country stone elevator tower and a sweeping architecturally balanced circular staircase. Every inch of this home reflects thoughtful design and high-quality construction, with upscale features like an interior elevator, central vacuum system, and three spacious dining areas perfect for everyday living or entertaining. The home boasts over 200 feet of improved waterfront, complete with a private boathouse, dock, storage, and boat lift ideal for embracing the lake lifestyle. Whether you're enjoying a quiet morning coffee with lake views or hosting guests for a weekend getaway, this home provides the perfect setting. A rare opportunity to own a fully furnished, move-in ready waterfront estate on Lake McQueeney schedule your private tour today.
House for rent
$7,000/mo
Fees may apply
1263 Terminal Loop Rd, Mc Queeney, TX 78123
7beds
6,037sqft
Price may not include required fees and charges. Learn more|
Singlefamily
Available now
Cats, dogs OK
Central air
In unit laundry
10 Attached garage spaces parking
Electric, central, fireplace
What's special
Boat liftInterior elevatorPrivate boathouseTowering treesCentral vacuum systemDramatic two-story atrium entrySpacious dining areas
- 97 days |
- -- |
- -- |
Zillow last checked: 8 hours ago
Listing updated: February 02, 2026 at 10:11am
Travel times
Looking to buy when your lease ends?
Consider a first-time homebuyer savings account designed to grow your down payment with up to a 6% match & a competitive APY.
Facts & features
Interior
Bedrooms & bathrooms
- Bedrooms: 7
- Bathrooms: 8
- Full bathrooms: 7
- 1/2 bathrooms: 1
Heating
- Electric, Central, Fireplace
Cooling
- Central Air
Appliances
- Included: Dishwasher, Disposal, Double Oven, Microwave, Refrigerator, Stove
- Laundry: In Unit, Upper Level
Features
- Breakfast Bar, Double Vanity, Eat-in Kitchen, French Doors, High Ceilings, Multiple Living Areas, View
- Flooring: Carpet, Tile
- Has fireplace: Yes
- Furnished: Yes
Interior area
- Total interior livable area: 6,037 sqft
Property
Parking
- Total spaces: 10
- Parking features: Attached, Garage
- Has attached garage: Yes
- Details: Contact manager
Features
- Stories: 2
- Exterior features: Contact manager
- Pool features: Contact manager
- Has water view: Yes
- Water view: Waterfront
- On waterfront: Yes
Details
- Parcel number: 1G1640000000100000
Construction
Type & style
- Home type: SingleFamily
- Property subtype: SingleFamily
Materials
- Roof: Tile
Condition
- Year built: 1988
Community & HOA
Location
- Region: Mc Queeney
Financial & listing details
- Lease term: 12 Months
Price history
| Date | Event | Price |
|---|---|---|
| 10/28/2025 | Listed for rent | $7,000$1/sqft |
Source: Unlock MLS #9311792 Report a problem | ||
| 4/13/2022 | Sold | -- |
Source: | ||
| 3/12/2022 | Pending sale | $1,965,000$325/sqft |
Source: | ||
| 3/4/2022 | Listed for sale | $1,965,000$325/sqft |
Source: | ||
| 12/16/2021 | Listing removed | -- |
Source: | ||
Neighborhood: 78123
Nearby schools
GreatSchools rating
- 5/10Mcqueeney Elementary SchoolGrades: K-5Distance: 1.1 mi
- 3/10Briesemeister Middle SchoolGrades: 6-8Distance: 3.8 mi
- 3/10Seguin High SchoolGrades: 9-12Distance: 5.9 mi

