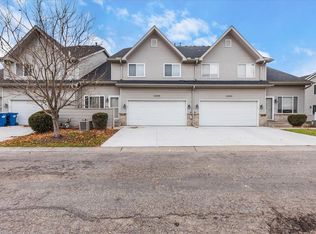Closed
$295,000
12630 74th Ave N, Maple Grove, MN 55369
3beds
1,940sqft
Townhouse Side x Side
Built in 1998
0.41 Acres Lot
$300,800 Zestimate®
$152/sqft
$2,683 Estimated rent
Home value
$300,800
$286,000 - $316,000
$2,683/mo
Zestimate® history
Loading...
Owner options
Explore your selling options
What's special
Welcome home! Updated two-story townhome minutes from The Shoppes at Arbor Lakes, dining, parks, trails, and major roadways. The open concept main level features the living room w/ gas fireplace and updated tile/mantel, vaulted ceiling, and updated LVP floors. Dining room w/ new light fixture, and walk out to the concrete patio with space to grill. The kitchen has freshly painted cabinets (and new pulls), white subway tile backsplash, and great counter and cabinet space. Amazing walk-in pantry w/ shelving, drawers, locker and cubbies, and coffee station is an organizers dream! The updated 1/2 bath and access to the 2-car garage are steps away from the kitchen. Head upstairs to find the primary bedroom w/ dual closets and full en-suite bath (w/ double vanity), two additional bedrooms, and another spacious full bath. The lower level features the large family room w/ new carpet, and laundry room w/ great storage space. Too many updates to list- see Supplements for more info!
Zillow last checked: 8 hours ago
Listing updated: November 14, 2024 at 11:12pm
Listed by:
Jacob Perpich 612-209-1825,
Compass
Bought with:
Phuong Tong
Premier Group Realty LLC
Source: NorthstarMLS as distributed by MLS GRID,MLS#: 6436709
Facts & features
Interior
Bedrooms & bathrooms
- Bedrooms: 3
- Bathrooms: 3
- Full bathrooms: 2
- 1/2 bathrooms: 1
Bedroom 1
- Level: Upper
- Area: 182 Square Feet
- Dimensions: 13x14
Bedroom 2
- Level: Upper
- Area: 140 Square Feet
- Dimensions: 10x14
Bedroom 3
- Level: Upper
- Area: 130 Square Feet
- Dimensions: 10x13
Dining room
- Level: Main
- Area: 144 Square Feet
- Dimensions: 12x12
Family room
- Level: Lower
- Area: 319 Square Feet
- Dimensions: 11x29
Kitchen
- Level: Main
- Area: 168 Square Feet
- Dimensions: 14x12
Laundry
- Level: Lower
- Area: 240 Square Feet
- Dimensions: 20x12
Living room
- Level: Main
- Area: 216 Square Feet
- Dimensions: 12x18
Other
- Level: Main
- Area: 36 Square Feet
- Dimensions: 6x6
Patio
- Level: Main
- Area: 100 Square Feet
- Dimensions: 10x10
Heating
- Forced Air
Cooling
- Central Air
Appliances
- Included: Dishwasher, Disposal, Dryer, Gas Water Heater, Microwave, Range, Refrigerator, Water Softener Owned
Features
- Basement: Finished,Full,Storage Space,Sump Pump
- Number of fireplaces: 1
- Fireplace features: Gas, Living Room
Interior area
- Total structure area: 1,940
- Total interior livable area: 1,940 sqft
- Finished area above ground: 1,388
- Finished area below ground: 315
Property
Parking
- Total spaces: 2
- Parking features: Attached, Concrete, Garage Door Opener, Insulated Garage, Tuckunder Garage
- Attached garage spaces: 2
- Has uncovered spaces: Yes
- Details: Garage Dimensions (19x19), Garage Door Height (7), Garage Door Width (16)
Accessibility
- Accessibility features: None
Features
- Levels: Two
- Stories: 2
- Pool features: None
- Fencing: None
Lot
- Size: 0.41 Acres
- Dimensions: 130 x 136 x 136 x 134
Details
- Foundation area: 599
- Parcel number: 2611922230090
- Zoning description: Residential-Single Family
Construction
Type & style
- Home type: Townhouse
- Property subtype: Townhouse Side x Side
- Attached to another structure: Yes
Materials
- Brick/Stone, Vinyl Siding
- Roof: Age 8 Years or Less,Asphalt
Condition
- Age of Property: 26
- New construction: No
- Year built: 1998
Utilities & green energy
- Gas: Natural Gas
- Sewer: City Sewer/Connected
- Water: City Water/Connected
Community & neighborhood
Location
- Region: Maple Grove
- Subdivision: Cic 0829 Cedar Ponds Condo
HOA & financial
HOA
- Has HOA: Yes
- HOA fee: $250 monthly
- Amenities included: In-Ground Sprinkler System
- Services included: Maintenance Structure, Hazard Insurance, Lawn Care, Maintenance Grounds, Professional Mgmt, Snow Removal
- Association name: RowCal
- Association phone: 651-233-1307
Other
Other facts
- Road surface type: Paved
Price history
| Date | Event | Price |
|---|---|---|
| 5/26/2025 | Listing removed | $2,350$1/sqft |
Source: Zillow Rentals | ||
| 5/12/2025 | Listed for rent | $2,350+2.2%$1/sqft |
Source: Zillow Rentals | ||
| 12/5/2023 | Listing removed | -- |
Source: Zillow Rentals | ||
| 11/15/2023 | Sold | $295,000-6.3%$152/sqft |
Source: | ||
| 11/15/2023 | Listed for rent | $2,300$1/sqft |
Source: Zillow Rentals | ||
Public tax history
| Year | Property taxes | Tax assessment |
|---|---|---|
| 2025 | $3,368 +11.1% | $286,300 +3.7% |
| 2024 | $3,032 +2.2% | $276,100 +2.8% |
| 2023 | $2,967 +9.1% | $268,500 -0.8% |
Find assessor info on the county website
Neighborhood: 55369
Nearby schools
GreatSchools rating
- 9/10Cedar Island Elementary SchoolGrades: PK-5Distance: 0.9 mi
- 6/10Maple Grove Middle SchoolGrades: 6-8Distance: 0.8 mi
- 5/10Osseo Senior High SchoolGrades: 9-12Distance: 2.7 mi
Get a cash offer in 3 minutes
Find out how much your home could sell for in as little as 3 minutes with a no-obligation cash offer.
Estimated market value
$300,800
Get a cash offer in 3 minutes
Find out how much your home could sell for in as little as 3 minutes with a no-obligation cash offer.
Estimated market value
$300,800
