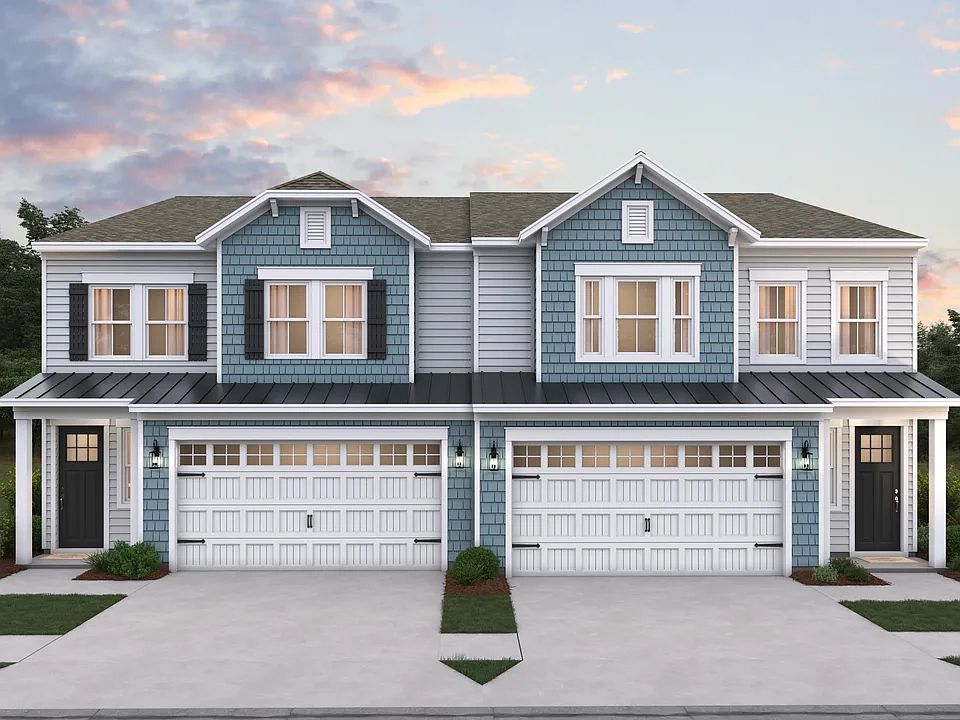This Seaview II offers a beautiful blend of modern design and farmhouse-inspired elements, creating a space that feels both expansive and inviting. With four bedrooms and three and a half bathrooms, this home is perfect for families who need room to grow and entertain. The open floorplan allows for easy flow between rooms, while the addition of feature walls adds personality and charm, creating a welcoming atmosphere throughout the home. A standout feature of this design is the main level primary bath, which includes a luxurious plus-size walk-in shower, offering a spa-like experience right at home. The kitchen is a chef’s dream, with statement pendant lighting that highlights the space, a slide-in range with oven, and a convenient wall oven, making cooking a pleasure. The sleek quartz countertops provide an elegant finish, while the living areas are outfitted with durable and stylish LVP flooring, combining practicality with modern appeal. Upstairs, the bedrooms and loft area are carpeted, adding warmth and comfort to these private spaces. For those who love to enjoy the outdoors, the Seaview II includes a spacious screened porch, ideal for relaxing or entertaining in any weather. The home also features a two-car garage, offering plenty of storage and convenience. With its thoughtful design, luxurious finishes, and functional layout, the Seaview II is perfect for those looking for a modern, comfortable home. Don't miss this chance to make this dream home yours! For a full list of features for this home, please contact our sales representatives.
Pending
$519,900
12630 Knolls Ln, Selbyville, DE 19975
4beds
2,585sqft
Single Family Residence
Built in 2025
4,560 Square Feet Lot
$517,500 Zestimate®
$201/sqft
$167/mo HOA
What's special
Farmhouse-inspired elementsModern designSpa-like experienceMain level primary bathFeature wallsSleek quartz countertopsLuxurious plus-size walk-in shower
Call: (302) 207-2886
- 66 days
- on Zillow |
- 243 |
- 4 |
Zillow last checked: 7 hours ago
Listing updated: August 05, 2025 at 04:04am
Listed by:
Barbara Heilman 302-378-9510,
Delaware Homes Inc
Source: Bright MLS,MLS#: DESU2088716
Travel times
Schedule tour
Select your preferred tour type — either in-person or real-time video tour — then discuss available options with the builder representative you're connected with.
Facts & features
Interior
Bedrooms & bathrooms
- Bedrooms: 4
- Bathrooms: 4
- Full bathrooms: 3
- 1/2 bathrooms: 1
- Main level bathrooms: 2
- Main level bedrooms: 1
Rooms
- Room types: Dining Room, Primary Bedroom, Bedroom 3, Bedroom 4, Kitchen, Great Room, Laundry, Loft
Primary bedroom
- Level: Upper
- Area: 182 Square Feet
- Dimensions: 13 x 14
Primary bedroom
- Level: Main
- Area: 169 Square Feet
- Dimensions: 13 x 13
Bedroom 3
- Level: Upper
- Area: 156 Square Feet
- Dimensions: 13 x 12
Bedroom 4
- Level: Upper
- Area: 156 Square Feet
- Dimensions: 13 x 12
Dining room
- Level: Main
- Area: 104 Square Feet
- Dimensions: 13 x 8
Great room
- Level: Main
- Area: 195 Square Feet
- Dimensions: 13 x 15
Kitchen
- Level: Main
- Area: 195 Square Feet
- Dimensions: 13 x 15
Laundry
- Level: Main
- Area: 40 Square Feet
- Dimensions: 8 x 5
Loft
- Level: Upper
- Area: 221 Square Feet
- Dimensions: 13 x 17
Heating
- Forced Air, Natural Gas
Cooling
- Central Air, Natural Gas
Appliances
- Included: Tankless Water Heater
- Laundry: Laundry Room
Features
- Has basement: No
- Has fireplace: No
Interior area
- Total structure area: 2,585
- Total interior livable area: 2,585 sqft
- Finished area above ground: 2,585
- Finished area below ground: 0
Property
Parking
- Total spaces: 6
- Parking features: Garage Faces Front, Driveway, Attached
- Attached garage spaces: 2
- Uncovered spaces: 4
Accessibility
- Accessibility features: None
Features
- Levels: Two
- Stories: 2
- Pool features: Community
Lot
- Size: 4,560 Square Feet
- Dimensions: 38' x 120'
Details
- Additional structures: Above Grade, Below Grade
- Parcel number: 53319.002188.00
- Zoning: RESIDENTIAL
- Special conditions: Standard
Construction
Type & style
- Home type: SingleFamily
- Architectural style: Villa
- Property subtype: Single Family Residence
- Attached to another structure: Yes
Materials
- Advanced Framing, Batts Insulation, Blown-In Insulation, CPVC/PVC, Vinyl Siding, Concrete
- Foundation: Slab
Condition
- Excellent
- New construction: Yes
- Year built: 2025
Details
- Builder model: Seaview II
- Builder name: K. Hovnanian Homes
Utilities & green energy
- Sewer: Public Sewer
- Water: Public
Community & HOA
Community
- Subdivision: Bay Knolls
HOA
- Has HOA: Yes
- HOA fee: $167 monthly
Location
- Region: Selbyville
Financial & listing details
- Price per square foot: $201/sqft
- Date on market: 6/17/2025
- Listing agreement: Exclusive Right To Sell
- Ownership: Fee Simple
About the community
PoolClubhouse
Welcome to Bay Knolls, a beautiful community near Ocean View offering new villa homes for sale in Selbyville, DE. These luxury new-construction homes are each finished in one of our designer-curated Looks and offer 4 beds, 3.5 baths, and 2,542 sq. ft., including first-floor primary suites and spacious 2-car garages. Enjoy time with family, friends, and neighbors at the clubhouse and pool, or venture out to nearby Bethany Beach, Fenwick Island, and other Delaware picturesque beaches.
Immerse yourself in the superior craftsmanship of our new-construction villas, thoughtfully designed to elevate your lifestyle. Achieve a beautiful and cohesive interior and know exactly what it'll cost with our professionally designed Elements, Loft, Farmhouse, or Classic Looks collections. Offered By: K. Hovnanian at Bay Knolls, LLC
Source: K. Hovnanian Companies, LLC

