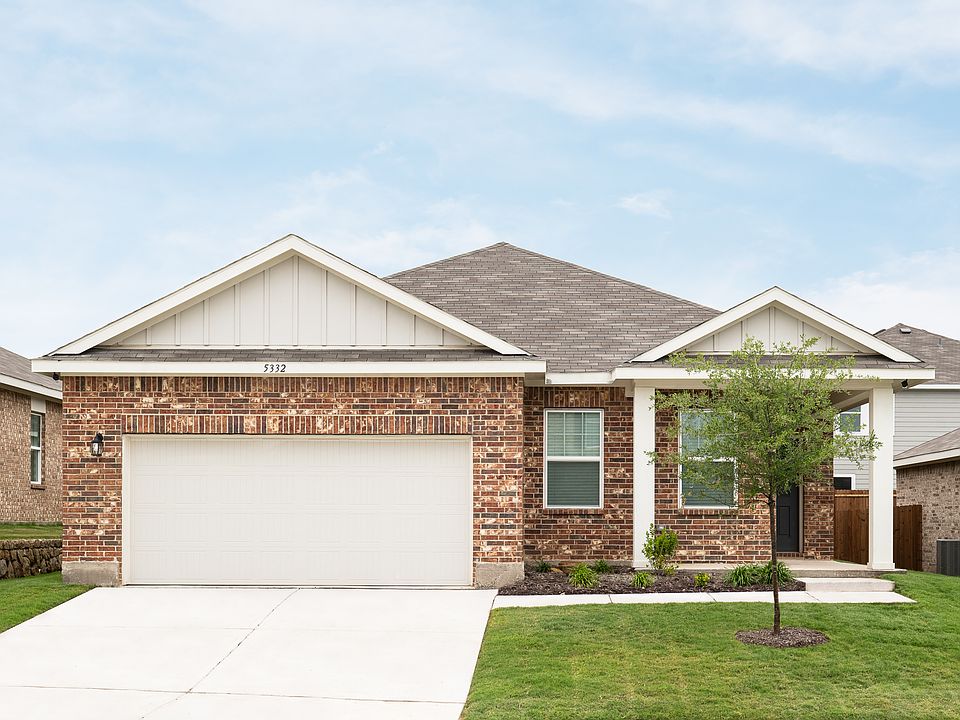MLS# 21035202 - Built by Starlight Homes - Ready Now! ~ This stunning new construction single-family residence in the desirable Cattleman's Crossing subdivision offers an impressive 2,722 square feet of living space. With five spacious bedrooms, including five primary suites, and three full bathrooms, this home is designed for comfort and convenience. The traditional style features a thoughtfully laid-out open floorplan ideal for modern living, complete with a cozy dining area and a generous living room. The interior boasts high-end finishes, including granite countertops, walk-in closets, and high-speed internet availability. Enjoy outdoor privacy in the serene backyard. Additional highlights include a two-car garage, electric heating and cooling systems, and a durable composition roof. Located within the Northwest ISD, this home is in proximity to top-rated schools, including Carl E. Schluter Elementary and Eaton High School. Don’t miss the opportunity to make this exquisite home yours!
New construction
$411,490
12633 Big Rnch, Fort Worth, TX 76179
5beds
2,722sqft
Single Family Residence
Built in 2025
5,998.21 Square Feet Lot
$410,600 Zestimate®
$151/sqft
$38/mo HOA
What's special
Open floorplanSerene backyardTwo-car garageHigh-end finishesCozy dining areaFive spacious bedroomsGranite countertops
Call: (940) 433-4215
- 52 days |
- 49 |
- 0 |
Zillow last checked: 7 hours ago
Listing updated: September 25, 2025 at 10:19am
Listed by:
Ben Caballero 888-872-6006,
HomesUSA.com
Source: NTREIS,MLS#: 21035202
Travel times
Facts & features
Interior
Bedrooms & bathrooms
- Bedrooms: 5
- Bathrooms: 3
- Full bathrooms: 3
Primary bedroom
- Features: Linen Closet, Separate Shower, Walk-In Closet(s)
- Level: Second
- Dimensions: 14 x 19
Bedroom
- Level: Second
- Dimensions: 13 x 11
Bedroom
- Level: First
- Dimensions: 11 x 12
Bedroom
- Level: Second
- Dimensions: 13 x 11
Bedroom
- Level: Second
- Dimensions: 12 x 13
Dining room
- Level: First
- Dimensions: 12 x 11
Game room
- Level: Second
- Dimensions: 16 x 13
Living room
- Level: First
- Dimensions: 19 x 15
Utility room
- Features: Utility Room
- Level: Second
- Dimensions: 6 x 10
Heating
- Electric
Cooling
- Electric
Appliances
- Included: Dishwasher, Electric Cooktop, Electric Water Heater, Disposal, Microwave
- Laundry: Washer Hookup, Electric Dryer Hookup, Laundry in Utility Room
Features
- Granite Counters, High Speed Internet, Open Floorplan, Cable TV, Walk-In Closet(s)
- Flooring: Carpet, Laminate
- Has basement: No
- Has fireplace: No
Interior area
- Total interior livable area: 2,722 sqft
Video & virtual tour
Property
Parking
- Total spaces: 2
- Parking features: Door-Single
- Attached garage spaces: 2
Features
- Levels: Two
- Stories: 2
- Exterior features: Private Yard
- Pool features: None
- Fencing: Back Yard,Wood
Lot
- Size: 5,998.21 Square Feet
- Dimensions: 50 x 115
Details
- Parcel number: 12633 Big Ranch
Construction
Type & style
- Home type: SingleFamily
- Architectural style: Traditional,Detached
- Property subtype: Single Family Residence
Materials
- Brick
- Foundation: Slab
- Roof: Composition
Condition
- New construction: Yes
- Year built: 2025
Details
- Builder name: Starlight
Utilities & green energy
- Sewer: Public Sewer
- Water: Public
- Utilities for property: Electricity Available, Sewer Available, Separate Meters, Underground Utilities, Water Available, Cable Available
Community & HOA
Community
- Features: Trails/Paths, Community Mailbox, Curbs, Sidewalks
- Subdivision: Cattleman's Crossing
HOA
- Has HOA: Yes
- Services included: Association Management
- HOA fee: $450 annually
- HOA name: Vision Communities Management
- HOA phone: 972-612-2303
Location
- Region: Fort Worth
Financial & listing details
- Price per square foot: $151/sqft
- Date on market: 8/18/2025
- Cumulative days on market: 52 days
- Electric utility on property: Yes
About the community
Welcome to Cattleman's Crossing, where comfort, simplicity, and modern living come together. These new homes in Fort Worth, TX, are thoughtfully designed with new appliances, refrigerator, microwave, oven, dishwasher, washer, and dryer, plus granite countertops, updated cabinetry, energy-efficient features, and open-concept layouts that create a welcoming feel. Residents also enjoy access to a beautifully maintained open green space, which is great for spending time outdoors, relaxing, or walking. With affordable home options, Cattleman's Crossing offers an easy and accessible path to homeownership.If you're searching for new homes for sale in Fort Worth, TX, this community puts you in a prime location. There's always something to explore, from shopping and dining to cultural landmarks. Visit the Fort Worth Stockyards, take in the scenery along Trinity Trails, or spend the day at the nearby Botanic Garden. With major highways like I-20 and the Chisholm Trail Parkway just minutes away, commuting around the Dallas-Fort Worth area is simple and convenient.Eager to learn more about how you can own your future? Call us today to speak with one of our New Home Guides and take the next step toward homeownership in one of our new homes in Fort Worth, TX!
Source: Starlight Homes

