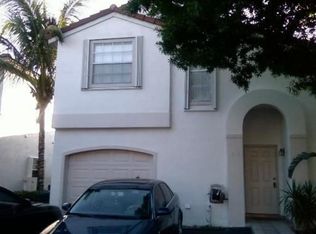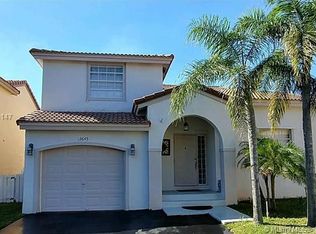Sold for $545,000 on 08/21/25
$545,000
12633 NW 12th Ct, Sunrise, FL 33323
3beds
1,529sqft
Single Family Residence
Built in 1990
3,089 Square Feet Lot
$536,600 Zestimate®
$356/sqft
$3,150 Estimated rent
Home value
$536,600
$483,000 - $596,000
$3,150/mo
Zestimate® history
Loading...
Owner options
Explore your selling options
What's special
BEAUTIFUL 3 BEDROOMS 2.5 BATHROOMS SINGLE-FAMILY HOME WITH ONE CAR GARAGE IN THE HEART OF THE CITY OF SUNRISE! IDEAL FOR FIRST-TIME HOME BUYERS! THIS HOME HAS A SPACIOUS LAYOUT WITH LOTS OF NATURAL LIGHT FRESHLY PAINTED IN AND OUTSIDE, BRAND NEW STAINLESS-STEEL APPLIANCES, NEW WASHER & DRYER, ACCORDION SHUTTERS THROUGHOUT AND WATER HEATER IS IN PERFECT CONDITIONS. LARGE BACKYARD GREAT FOR ENTERTAINMENT, PLENTY OF SPACE IN THE DRIVEWAY TO PARK CARS. LOCATED IN A GREAT NEIGHBORHOOD CLOSE TO SCHOOLS, THE SAWGRASS MALL, RESTAURANTS AND OTHERS. HURRY THIS ONE WONT LAST!
Zillow last checked: 8 hours ago
Listing updated: August 26, 2025 at 09:17am
Listed by:
Brian Morillo 954-710-0305,
EXP Realty LLC
Bought with:
Angelica Torres, 3426727
United Realty Group Inc
Source: MIAMI,MLS#: A11816592 Originating MLS: A-Miami Association of REALTORS
Originating MLS: A-Miami Association of REALTORS
Facts & features
Interior
Bedrooms & bathrooms
- Bedrooms: 3
- Bathrooms: 3
- Full bathrooms: 2
- 1/2 bathrooms: 1
Heating
- Other
Cooling
- Ceiling Fan(s), Central Air
Appliances
- Included: Dishwasher, Dryer, Microwave, Other, Electric Range, Refrigerator, Washer
Features
- Kitchen Island, Entrance Foyer, Other, Walk-In Closet(s)
- Flooring: Ceramic Tile, Vinyl
- Windows: Other Windows
Interior area
- Total structure area: 1,837
- Total interior livable area: 1,529 sqft
Property
Parking
- Total spaces: 1
- Parking features: Covered, Driveway, Other
- Attached garage spaces: 1
- Has uncovered spaces: Yes
Features
- Stories: 2
- Entry location: Foyer
- Exterior features: Other
- Pool features: R30-No Pool/No Water
- Fencing: Fenced
- Has view: Yes
- View description: Garden
Lot
- Size: 3,089 sqft
- Features: Less Than 1/4 Acre Lot
Details
- Additional structures: Extra Building/Shed, Shed(s)
- Parcel number: 494035061810
- Zoning: PUD
- Other equipment: Other
Construction
Type & style
- Home type: SingleFamily
- Property subtype: Single Family Residence
Materials
- CBS Construction
- Roof: Curved/S-Tile Roof
Condition
- Year built: 1990
Utilities & green energy
- Sewer: Public Sewer
- Water: Municipal Water
Community & neighborhood
Community
- Community features: Other, Other Subdiv/Park Info
Location
- Region: Sunrise
- Subdivision: Savannah Plat 3
HOA & financial
HOA
- Has HOA: Yes
- HOA fee: $268 monthly
Other
Other facts
- Listing terms: All Cash,Conventional,FHA,FHA-Va Approved
Price history
| Date | Event | Price |
|---|---|---|
| 8/21/2025 | Sold | $545,000-0.9%$356/sqft |
Source: | ||
| 8/9/2025 | Pending sale | $549,900$360/sqft |
Source: | ||
| 7/14/2025 | Price change | $549,900-1.8%$360/sqft |
Source: | ||
| 7/1/2025 | Price change | $559,900-1.8%$366/sqft |
Source: | ||
| 6/23/2025 | Price change | $569,900-1.7%$373/sqft |
Source: | ||
Public tax history
| Year | Property taxes | Tax assessment |
|---|---|---|
| 2024 | $2,494 +2.4% | $149,940 +3% |
| 2023 | $2,435 +6.8% | $145,580 +3% |
| 2022 | $2,280 +3.2% | $141,340 +3% |
Find assessor info on the county website
Neighborhood: Flamingo Bay
Nearby schools
GreatSchools rating
- 8/10Sawgrass Elementary SchoolGrades: PK-5Distance: 0.4 mi
- 4/10Bair Middle SchoolGrades: 6-8Distance: 3 mi
- 3/10Plantation High SchoolGrades: 9-12Distance: 4.7 mi
Get a cash offer in 3 minutes
Find out how much your home could sell for in as little as 3 minutes with a no-obligation cash offer.
Estimated market value
$536,600
Get a cash offer in 3 minutes
Find out how much your home could sell for in as little as 3 minutes with a no-obligation cash offer.
Estimated market value
$536,600

