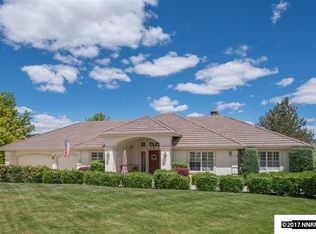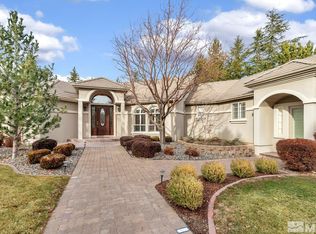Beautiful 4 bedroom home, 2 & 1/2 bath, large 3 car garage, RV parking and 2,732 Sq ft single story in Fieldcreek area. This gorgeous home is walking distance from Wolf Run golf course. Loads of upgrades! Asian oak flooring throughout the entire house, except master bedroom which is Golden Teak wood. Master bath has marble counter top, stone flooring, shutters, solar tube light source in shower, skylight in closet and custom closet system. This master bath remodel is only about 3 years old.
This property is off market, which means it's not currently listed for sale or rent on Zillow. This may be different from what's available on other websites or public sources.

