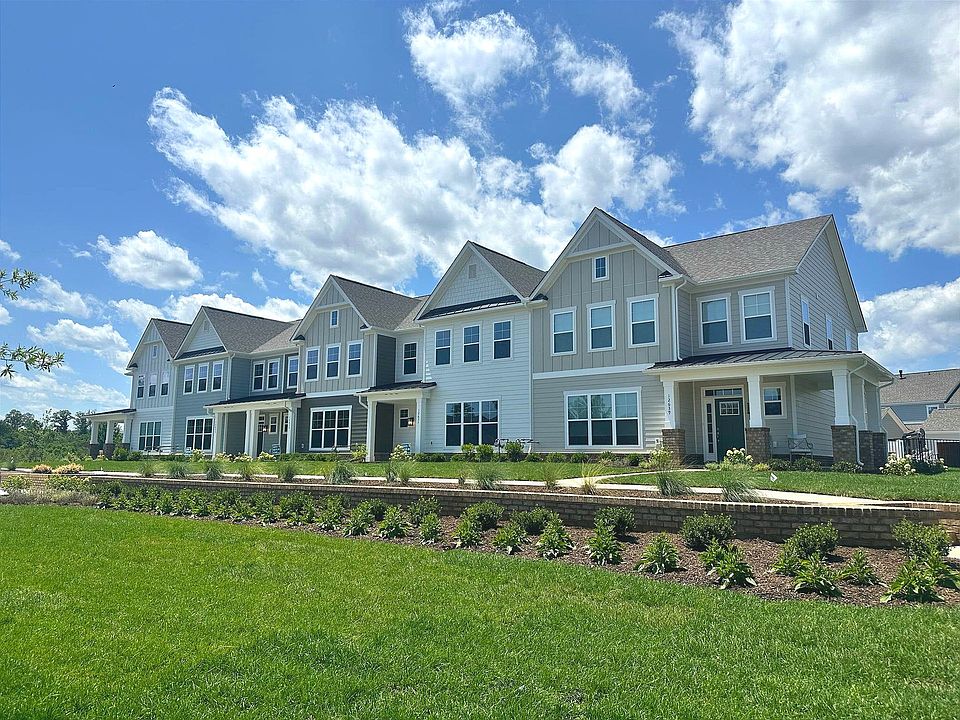Welcome to the Manchester Town home — a thoughtfully designed 3-bedroom, 2.5-bath town-home offering low-maintenance living minutes from Short Pump. The open-concept first floor features a large Family Room that flows seamlessly into the stylish Kitchen with a generous island—perfect for entertaining. The First-Floor Primary Suite includes a spacious walk-in closet, dual vanities, a private water closet, and a beautifully tiled shower. Upstairs, you’ll find two additional bedrooms, a full bath, a large loft for extra living space, and ample unfinished/conditioned storage. Enjoy the freedom of a low-maintenance community—lawn care is included—so you can spend your time enjoying walking trails, a pocket park, or one of four pickle ball courts! (Photos shown are of the Manchester model.)
New construction
$599,900
12637 Branch Parke Dr, Manakin Sabot, VA 23103
3beds
2,293sqft
Townhouse, Single Family Residence
Built in 2025
-- sqft lot
$597,200 Zestimate®
$262/sqft
$220/mo HOA
What's special
First-floor primary suiteLarge family roomAdditional bedroomsDual vanitiesBeautifully tiled showerSpacious walk-in closetOpen-concept first floor
- 101 days |
- 89 |
- 0 |
Zillow last checked: 8 hours ago
Listing updated: November 25, 2025 at 10:32pm
Listed by:
Scott Walker 804-922-3361,
Eagle Realty of Virginia
Source: CVRMLS,MLS#: 2522880 Originating MLS: Central Virginia Regional MLS
Originating MLS: Central Virginia Regional MLS
Travel times
Schedule tour
Select your preferred tour type — either in-person or real-time video tour — then discuss available options with the builder representative you're connected with.
Facts & features
Interior
Bedrooms & bathrooms
- Bedrooms: 3
- Bathrooms: 3
- Full bathrooms: 2
- 1/2 bathrooms: 1
Primary bedroom
- Description: First Floor Primary, En Suite
- Level: First
- Dimensions: 12.0 x 14.11
Bedroom 2
- Level: Second
- Dimensions: 12.4 x 12.8
Bedroom 3
- Level: Second
- Dimensions: 14.6 x 11.7
Additional room
- Description: Loft
- Level: Second
- Dimensions: 16.3 x 20.10
Additional room
- Description: Breakfast Nook
- Level: First
- Dimensions: 17.9 x 8.9
Family room
- Description: Fireplace
- Level: First
- Dimensions: 17.3 x 14.8
Other
- Description: Shower
- Level: First
Other
- Description: Tub & Shower
- Level: Second
Half bath
- Level: First
Kitchen
- Description: Open to Family Room, Granite, Hardwoods
- Level: First
- Dimensions: 14.10 x 9.1
Laundry
- Description: First Floor
- Level: First
- Dimensions: 7.9 x 5.5
Heating
- Heat Pump, Natural Gas, Zoned
Cooling
- Central Air, Zoned
Appliances
- Included: Dishwasher, Exhaust Fan, Electric Cooking, Electric Water Heater, Disposal, Microwave, Oven, Range, Stove, Water Heater
- Laundry: Washer Hookup, Dryer Hookup
Features
- Bedroom on Main Level, Breakfast Area, Double Vanity, Eat-in Kitchen, Granite Counters, High Ceilings, High Speed Internet, Kitchen Island, Loft, Bath in Primary Bedroom, Pantry, Recessed Lighting, Wired for Data, Walk-In Closet(s), Built In Shower Chair
- Flooring: Ceramic Tile, Partially Carpeted, Vinyl, Wood
- Doors: Insulated Doors
- Windows: Screens, Thermal Windows
- Has basement: No
- Attic: Access Only,Walk-In
- Number of fireplaces: 1
- Fireplace features: Gas
Interior area
- Total interior livable area: 2,293 sqft
- Finished area above ground: 2,293
- Finished area below ground: 0
Property
Parking
- Total spaces: 2
- Parking features: Attached, Direct Access, Driveway, Garage, Garage Door Opener, Paved, Garage Faces Rear, Garage Faces Side
- Attached garage spaces: 2
- Has uncovered spaces: Yes
Accessibility
- Accessibility features: Accessible Full Bath, Accessible Bedroom, Accessible Kitchen
Features
- Levels: Two
- Stories: 2
- Patio & porch: Rear Porch
- Exterior features: Sprinkler/Irrigation, Lighting, Paved Driveway
- Pool features: None
- Fencing: None
Details
- Parcel number: 7726443756
- Special conditions: Corporate Listing
Construction
Type & style
- Home type: Townhouse
- Architectural style: Row House,Two Story
- Property subtype: Townhouse, Single Family Residence
- Attached to another structure: Yes
Materials
- Block, Drywall, Frame, HardiPlank Type
- Foundation: Slab
- Roof: Shingle
Condition
- New Construction
- New construction: Yes
- Year built: 2025
Details
- Builder name: Eagle Construction of VA, LLC
Utilities & green energy
- Sewer: Public Sewer
- Water: Public
Green energy
- Green verification: Other
Community & HOA
Community
- Features: Common Grounds/Area, Clubhouse, Home Owners Association, Maintained Community, Park, Trails/Paths
- Security: Fire Sprinkler System, Smoke Detector(s)
- Subdivision: Readers Branch Townhomes
HOA
- Has HOA: Yes
- Amenities included: Landscaping, Management
- Services included: Clubhouse, Common Areas, Maintenance Grounds, Trash
- HOA fee: $220 monthly
Location
- Region: Manakin Sabot
Financial & listing details
- Price per square foot: $262/sqft
- Tax assessed value: $120,000
- Annual tax amount: $1,020
- Date on market: 8/22/2025
- Ownership: Corporate
- Ownership type: Corporation
About the community
PondParkTrailsClubhouse
Townhome Model Now Open! Experience Southern charm and natural beauty at Readers Branch-a thoughtfully designed new construction community in Goochland, Virginia. We are NOW offering 2-story townhomes in this low-maintenance, active adult neighborhood, perfect for those seeking both connection and calm. Surrounded by nearly 35 acres of protected countryside, Readers Branch is a perfect retreat surrounded by walking trails, wildflower meadows, and the scenic Readers Branch Creek. Community amenities include a clubhouse, pocket parks, pickleball courts, a cozy pavilions with fireplace, butterfly gardens and nature-inspired spaces ideal for bird watching in the quiet moments outdoors Enjoy a vibrant social life with fun community events - from wine nights to craft classes. At Readers Branch, you'll find the perfect blend of community, comfort, and countryside charm-all just moments from the heart of Short Pump.

12633 Branch Parke Drive, Manakin-sabot, VA 23103
Source: Eagle Construction
