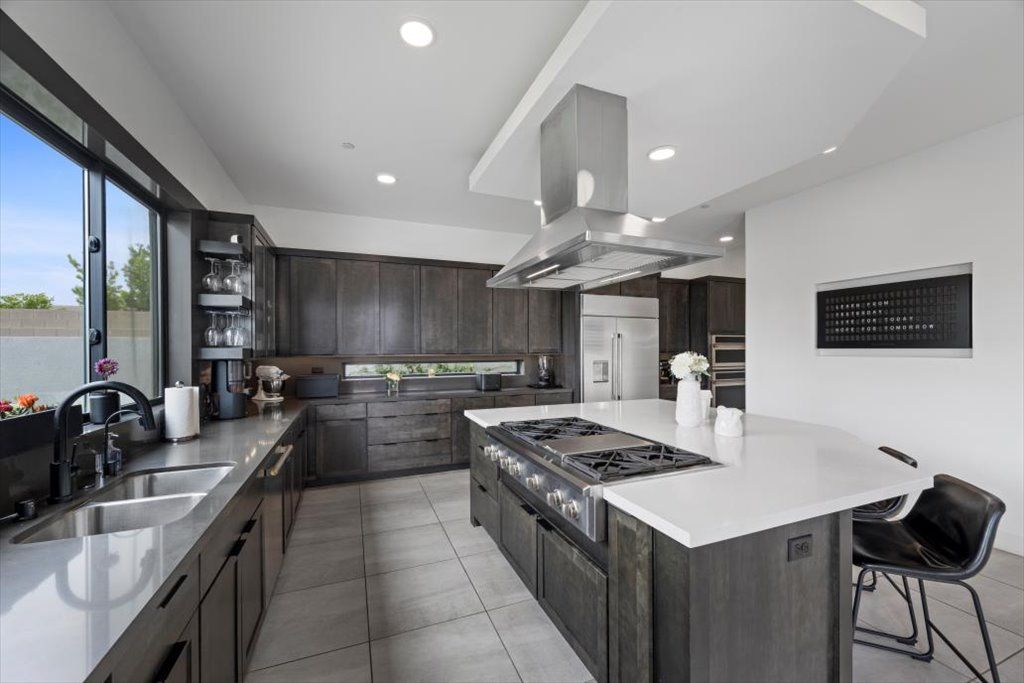
Active
$3,450,000
5beds
4,690sqft
12637 Penfield Ave, Las Vegas, NV 89138
5beds
4,690sqft
Single family residence
Built in 2020
0.27 Acres
3 Attached garage spaces
$736 price/sqft
$192 monthly HOA fee
What's special
Saltwater poolFloating stairsCustom closetsTop-of-the-line stainless steel appliancesOutdoor kitchenMulti-gen suiteWine fridge
WOW WOW WOW!! WANT TO HAVE THE BREATHTAKING VIEWS OF RED ROCK IN YOUR BACKYARD? THEN THIS IS IT!! Welcome to this exquisite home in the exclusive, gated community in the heart of Summerlin. Enjoy breathtaking, unobstructed views of Red Rock Canyon while enjoying the saltwater pool, spa, waterfall, firepit and ...
- 171 days |
- 1,587 |
- 50 |
Source: LVR,MLS#: 2689755 Originating MLS: Greater Las Vegas Association of Realtors Inc
Originating MLS: Greater Las Vegas Association of Realtors Inc
Travel times
Kitchen
Living Room
Primary Bedroom
Zillow last checked: 8 hours ago
Listing updated: October 22, 2025 at 08:21pm
Listed by:
Francesca Gilbert BS.0021013 (702)373-7221,
BHHS Nevada Properties
Source: LVR,MLS#: 2689755 Originating MLS: Greater Las Vegas Association of Realtors Inc
Originating MLS: Greater Las Vegas Association of Realtors Inc
Facts & features
Interior
Bedrooms & bathrooms
- Bedrooms: 5
- Bathrooms: 6
- Full bathrooms: 2
- 3/4 bathrooms: 3
- 1/2 bathrooms: 1
Primary bedroom
- Description: Ceiling Fan,Custom Closet,Pbr Separate From Other,Upstairs,Walk-In Closet(s)
- Dimensions: 17x16
Bedroom 2
- Description: Ceiling Fan,Closet,Upstairs,Walk-In Closet(s),With Bath
- Dimensions: 16x15
Bedroom 3
- Description: Ceiling Fan,Closet,Upstairs,Walk-In Closet(s),With Bath
- Dimensions: 13x11
Primary bathroom
- Description: Double Sink,Separate Shower,Separate Tub
Den
- Description: Ceiling Fan,Upstairs
- Dimensions: 16x12
Den
- Description: Downstairs
- Dimensions: 12x11
Dining room
- Description: Formal Dining Room,Vaulted Ceiling
- Dimensions: 24x17
Kitchen
- Description: Breakfast Bar/Counter,Custom Cabinets,Garden Window,Quartz Countertops,Tile Flooring,Walk-in Pantry
Living room
- Description: Entry Foyer,Formal,Front,Surround Sound
- Dimensions: 23x19
Loft
- Description: Family Room
- Dimensions: 27x28
Heating
- Central, Gas, Multiple Heating Units
Cooling
- Central Air, Electric, 2 Units
Appliances
- Included: Built-In Electric Oven, Convection Oven, Double Oven, ENERGY STAR Qualified Appliances, Gas Cooktop, Disposal, Microwave, Refrigerator, Water Purifier, Wine Refrigerator
- Laundry: Cabinets, Gas Dryer Hookup, Laundry Room, Sink, Upper Level
Features
- Bedroom on Main Level, Ceiling Fan(s), Window Treatments, Additional Living Quarters, Programmable Thermostat
- Flooring: Carpet, Ceramic Tile, Hardwood
- Windows: Blinds, Double Pane Windows, Drapes, Low-Emissivity Windows
- Number of fireplaces: 1
- Fireplace features: Family Room, Gas
Interior area
- Total structure area: 4,690
- Total interior livable area: 4,690 sqft
Video & virtual tour
Property
Parking
- Total spaces: 3
- Parking features: Attached, Detached, Garage, Garage Door Opener, Inside Entrance, Open
- Attached garage spaces: 3
- Has uncovered spaces: Yes
Features
- Stories: 2
- Patio & porch: Balcony, Covered, Patio
- Exterior features: Built-in Barbecue, Balcony, Barbecue, Courtyard, Patio, Sprinkler/Irrigation
- Has private pool: Yes
- Pool features: Heated, In Ground, Private, Pool/Spa Combo, Salt Water
- Has spa: Yes
- Spa features: In Ground
- Fencing: Block,Back Yard,Wrought Iron
- Has view: Yes
- View description: City, Mountain(s), Strip View
Lot
- Size: 0.27 Acres
- Features: 1/4 to 1 Acre Lot, Drip Irrigation/Bubblers, Desert Landscaping, Landscaped, Synthetic Grass
Details
- Additional structures: Guest House
- Parcel number: 13733410007
- Zoning description: Single Family
- Other equipment: Water Softener Loop
- Horse amenities: None
Construction
Type & style
- Home type: SingleFamily
- Architectural style: Two Story
- Property subtype: Single Family Residence
Materials
- Roof: Pitched,Tile
Condition
- Resale
- Year built: 2020
Utilities & green energy
- Electric: Photovoltaics None
- Sewer: Public Sewer
- Water: Public
- Utilities for property: Cable Available
Green energy
- Energy efficient items: Windows
Community & HOA
Community
- Security: Security System Owned, Fire Sprinkler System, Gated Community
- Subdivision: Summerlin Village 24 - Parcel 1
HOA
- Has HOA: Yes
- Amenities included: Gated
- Services included: Association Management
- HOA fee: $60 monthly
- HOA name: Summerlin West
- HOA phone: 702-791-4600
- Second HOA fee: $132 monthly
Location
- Region: Las Vegas
Financial & listing details
- Price per square foot: $736/sqft
- Tax assessed value: $1,631,126
- Annual tax amount: $13,774
- Date on market: 6/7/2025
- Listing agreement: Exclusive Right To Sell
- Listing terms: Cash,Conventional
- Ownership: Single Family Residential