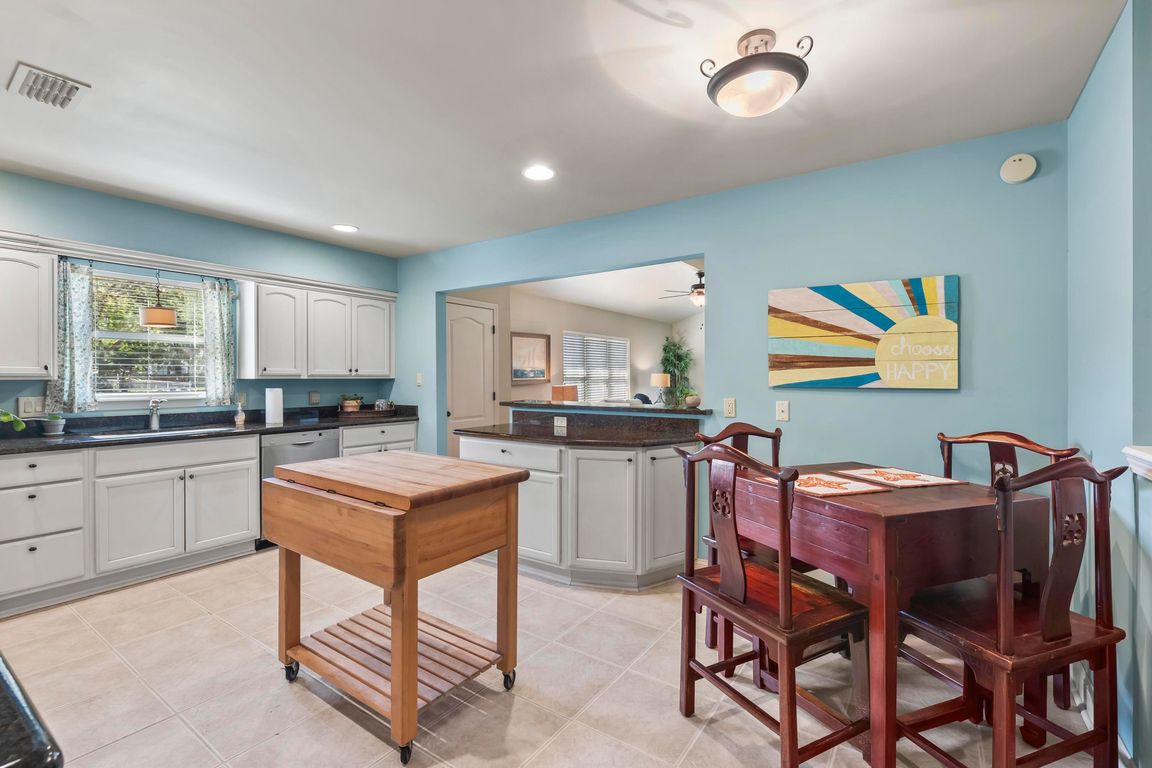
Active under contractPrice cut: $24.9K (10/3)
$375,000
3beds
2,140sqft
12638 AGATITE Road, Jacksonville, FL 32258
3beds
2,140sqft
Single family residence
Built in 1983
0.36 Acres
2 Attached garage spaces
$175 price/sqft
What's special
Brick accentsOutdoor kitchenLarge front porchExtra storage closetsIrrigation well and systemDining roomEat-in kitchen
LOW EXPENSES DUE TO SEPTIC SYSTEM -NO SEWER BILL TO PAY EACH MONTH. SYSTEM RECENTLY PUMPED AND SERVICED (7/25). NO CDD OR HOA = OVERSIZED LOT - CUSTOM HOME =Spacious 3 Bedroom, 3 bath home with 2 car garage in Mandarin. Charming exterior with brick accents, cedar shake siding, paver walkway ...
- 213 days |
- 1,530 |
- 77 |
Likely to sell faster than
Source: realMLS,MLS#: 2078312
Travel times
Kitchen
Living Room
Primary Bedroom
Zillow last checked: 7 hours ago
Listing updated: October 08, 2025 at 11:39am
Listed by:
ANITA MILLAR 904-509-8622,
ROYAL HIGHLANDER REAL ESTATE CONSULTANTS, LLC. 904-509-8622
Source: realMLS,MLS#: 2078312
Facts & features
Interior
Bedrooms & bathrooms
- Bedrooms: 3
- Bathrooms: 3
- Full bathrooms: 3
Primary bedroom
- Level: Main
- Area: 360 Square Feet
- Dimensions: 20.00 x 18.00
Bedroom 2
- Level: Main
- Area: 168 Square Feet
- Dimensions: 14.00 x 12.00
Bedroom 3
- Level: Main
- Area: 156 Square Feet
- Dimensions: 13.00 x 12.00
Dining room
- Level: Main
- Area: 168 Square Feet
- Dimensions: 14.00 x 12.00
Family room
- Level: Main
- Area: 336 Square Feet
- Dimensions: 24.00 x 14.00
Kitchen
- Level: Main
- Area: 221 Square Feet
- Dimensions: 17.00 x 13.00
Living room
- Level: Main
- Area: 216 Square Feet
- Dimensions: 18.00 x 12.00
Heating
- Central, Electric
Cooling
- Central Air, Electric
Appliances
- Included: Dishwasher, Disposal, Dryer, Electric Range, Microwave, Refrigerator, Washer
- Laundry: In Garage
Features
- Ceiling Fan(s), Eat-in Kitchen, In-Law Floorplan, Kitchen Island, Pantry, Primary Bathroom - Shower No Tub, Master Downstairs, Walk-In Closet(s)
- Flooring: Carpet, Tile, Vinyl
- Number of fireplaces: 1
- Fireplace features: Wood Burning
Interior area
- Total structure area: 2,748
- Total interior livable area: 2,140 sqft
Video & virtual tour
Property
Parking
- Total spaces: 2
- Parking features: Attached, Garage Door Opener
- Attached garage spaces: 2
Features
- Levels: One
- Stories: 1
- Patio & porch: Patio
- Exterior features: Outdoor Kitchen
Lot
- Size: 0.36 Acres
- Dimensions: 139 x 113 x 137 x 113
- Features: Cleared, Corner Lot
Details
- Parcel number: 1584400000
- Zoning description: Residential
Construction
Type & style
- Home type: SingleFamily
- Architectural style: Craftsman
- Property subtype: Single Family Residence
Materials
- Wood Siding
- Roof: Shingle
Condition
- Updated/Remodeled
- New construction: No
- Year built: 1983
Utilities & green energy
- Sewer: Septic Tank
- Water: Public
- Utilities for property: Cable Available, Electricity Connected, Sewer Available, Water Connected
Community & HOA
Community
- Subdivision: Manor Del Rio
HOA
- Has HOA: No
Location
- Region: Jacksonville
Financial & listing details
- Price per square foot: $175/sqft
- Tax assessed value: $309,727
- Annual tax amount: $2,607
- Date on market: 10/1/2025
- Listing terms: Cash,Conventional
- Road surface type: Asphalt