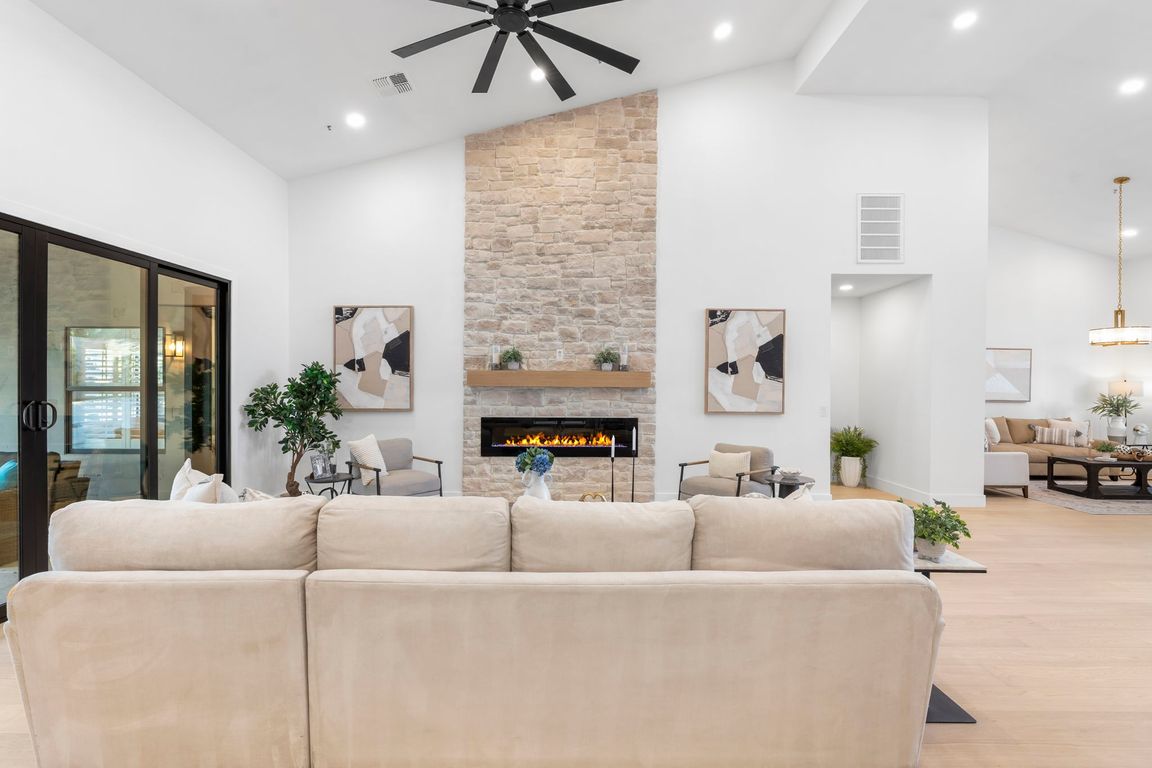
For salePrice cut: $24.5K (10/1)
$1,625,000
4beds
3baths
3,201sqft
12638 E Cortez Dr, Scottsdale, AZ 85259
4beds
3baths
3,201sqft
Single family residence
Built in 1989
10,212 sqft
3 Garage spaces
$508 price/sqft
$461 semi-annually HOA fee
What's special
Custom stone fireplaceTurf landscapingBeautiful mountain viewsLuxurious primary suiteResurfaced pebble tech poolCul-de-sac lotHidden pantry
STUNNING 2025 REMODEL in GATED Sonoran Heights! This 4BD/3BA beauty blends modern luxury with timeless desert charm! Over 3,200 sq ft on a 10,212 SQFT cul-de-sac lot w/ beautiful MOUNTAIN VIEWS. The split floor plan features vaulted ceilings, wide-plank hardwoods, & a striking custom stone fireplace. The chef's kitchen ...
- 58 days |
- 2,060 |
- 88 |
Source: ARMLS,MLS#: 6902234
Travel times
Kitchen
Family Room
Foyer
Living Room
Dining Room
Primary Bedroom
Primary Bathroom
Primary Closet
Zillow last checked: 7 hours ago
Listing updated: October 01, 2025 at 03:30pm
Listed by:
Christine M Espinoza 602-989-7492,
RETSY
Source: ARMLS,MLS#: 6902234

Facts & features
Interior
Bedrooms & bathrooms
- Bedrooms: 4
- Bathrooms: 3
Bedroom
- Description: Primary
- Area: 165.88
- Dimensions: 14.30 x 11.60
Bedroom 2
- Area: 112.11
- Dimensions: 11.10 x 10.10
Bedroom 3
- Area: 112.11
- Dimensions: 11.10 x 10.10
Bedroom 4
- Area: 122.21
- Dimensions: 12.10 x 10.10
Dining room
- Area: 200.4
- Dimensions: 16.70 x 12.00
Family room
- Area: 463.14
- Dimensions: 24.90 x 18.60
Kitchen
- Area: 233.18
- Dimensions: 13.10 x 17.80
Living room
- Area: 272.6
- Dimensions: 18.80 x 14.50
Other
- Description: Primary Bath
- Area: 165.88
- Dimensions: 14.30 x 11.60
Other
- Description: Breakfast Nook
- Area: 80.46
- Dimensions: 5.40 x 14.90
Heating
- Electric
Cooling
- Central Air, Ceiling Fan(s)
Appliances
- Laundry: Wshr/Dry HookUp Only
Features
- High Speed Internet, Double Vanity, Eat-in Kitchen, No Interior Steps, Vaulted Ceiling(s), Kitchen Island, Pantry, Full Bth Master Bdrm, Separate Shwr & Tub
- Flooring: Tile, Wood
- Windows: Double Pane Windows
- Has basement: No
- Number of fireplaces: 1
- Fireplace features: 1 Fireplace
Interior area
- Total structure area: 3,201
- Total interior livable area: 3,201 sqft
Video & virtual tour
Property
Parking
- Total spaces: 6
- Parking features: Garage Door Opener, Direct Access
- Garage spaces: 3
- Uncovered spaces: 3
Features
- Stories: 1
- Patio & porch: Covered, Patio
- Exterior features: Private Street(s)
- Has private pool: Yes
- Spa features: None
- Fencing: Block
- Has view: Yes
- View description: Mountain(s)
Lot
- Size: 10,212 Square Feet
- Features: Sprinklers In Rear, Sprinklers In Front, Desert Back, Desert Front, Cul-De-Sac, Gravel/Stone Front, Gravel/Stone Back, Synthetic Grass Back, Auto Timer H2O Front, Auto Timer H2O Back
Details
- Parcel number: 21729098
Construction
Type & style
- Home type: SingleFamily
- Property subtype: Single Family Residence
Materials
- Stucco, Wood Frame, Painted
- Roof: Tile,Foam
Condition
- Year built: 1989
Details
- Builder name: UDC HOMES
Utilities & green energy
- Sewer: Public Sewer
- Water: City Water
Community & HOA
Community
- Features: Gated
- Subdivision: SONORAN HEIGHTS
HOA
- Has HOA: Yes
- Services included: Maintenance Grounds
- HOA fee: $461 semi-annually
- HOA name: Sonoran Heights
- HOA phone: 602-957-9191
Location
- Region: Scottsdale
Financial & listing details
- Price per square foot: $508/sqft
- Tax assessed value: $997,000
- Annual tax amount: $3,856
- Date on market: 8/6/2025
- Listing terms: Cash,Conventional,VA Loan
- Ownership: Fee Simple