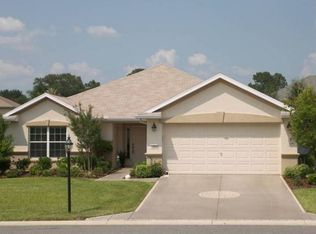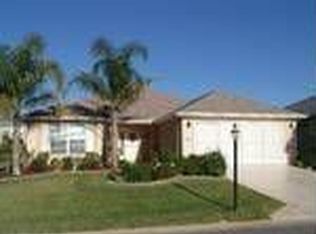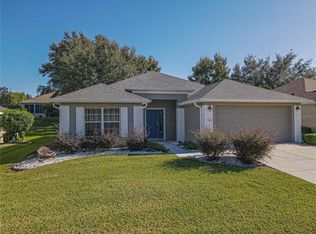Sold for $265,000
$265,000
12639 SE 97th Terrace Rd, Summerfield, FL 34491
2beds
1,346sqft
Single Family Residence
Built in 2005
7,405 Square Feet Lot
$257,000 Zestimate®
$197/sqft
$2,027 Estimated rent
Home value
$257,000
$229,000 - $288,000
$2,027/mo
Zestimate® history
Loading...
Owner options
Explore your selling options
What's special
Discover this beautifully maintained 2 bedrooms, 2 bath home in the sought after Dell Webb Spruce Creek Golf & Country Club, a 55 and better community. This Alydar floor plan spans 1346 sq. ft under heat and air, was built in 2005, offers a semi-private lot with room to add a pool, and has been thoughtfully updated for comfort and style, including a new roof (2022), HVAC (2019), and re-piped for preventative measures only in the attic. As you pull in, you’ll be greeted by a charming front porch with a cozy seating area. Once inside the home, hickory wood flooring flows through the living room, kitchen, and hallways, while plantation shutters add a touch of elegance throughout the home. The open-concept kitchen overlooks the living area, and boasts quartz countertops, white cabinetry, a tile backsplash, pull-out cabinet drawers, and newer stainless-steel appliances, along with a Bosch dishwasher. The guest bedroom and bath both feature easy-maintenance luxury vinyl flooring, while the primary bedroom includes the same flooring, the en-suite bath has double vanities, a walk-in shower, and a raised toilet. Enjoy year-round relaxation in the enclosed lanai, complete with 20-inch tile flooring, full-view acrylic sliders and pull-down shades. Offered fully furnished at a fantastic price, this home is perfect for a seasonal homeowner or a full-time resident looking to embrace the active lifestyle of Dell Webb. Don’t miss this opportunity-schedule your private tour today!
Zillow last checked: 8 hours ago
Listing updated: May 19, 2025 at 06:55pm
Listing Provided by:
Jennifer Trail 352-203-0650,
JUDY L. TROUT REALTY 352-208-2629
Bought with:
Ed Dombrowski, 3087510
RE/MAX FOXFIRE - SUMMERFIELD
Source: Stellar MLS,MLS#: OM697222 Originating MLS: Ocala - Marion
Originating MLS: Ocala - Marion

Facts & features
Interior
Bedrooms & bathrooms
- Bedrooms: 2
- Bathrooms: 2
- Full bathrooms: 2
Primary bedroom
- Features: Ceiling Fan(s), En Suite Bathroom, Other, Shower No Tub, Walk-In Closet(s)
- Level: First
- Area: 195.84 Square Feet
- Dimensions: 14.4x13.6
Bedroom 2
- Features: Ceiling Fan(s), Other, Built-in Closet
- Level: First
- Area: 152.32 Square Feet
- Dimensions: 13.6x11.2
Balcony porch lanai
- Level: First
- Area: 123.2 Square Feet
- Dimensions: 15.4x8
Great room
- Features: Breakfast Bar, Ceiling Fan(s), Other
- Level: First
- Area: 256.28 Square Feet
- Dimensions: 14.9x17.2
Kitchen
- Features: Pantry, Other, Stone Counters
- Level: First
- Area: 120 Square Feet
- Dimensions: 12x10
Heating
- Central, Electric
Cooling
- Central Air
Appliances
- Included: Dishwasher, Disposal, Dryer, Microwave, Range, Refrigerator, Washer
- Laundry: Inside, Laundry Room
Features
- Ceiling Fan(s), Eating Space In Kitchen, High Ceilings, Open Floorplan, Solid Surface Counters, Walk-In Closet(s)
- Flooring: Luxury Vinyl, Hardwood
- Doors: Sliding Doors
- Windows: Window Treatments
- Has fireplace: No
Interior area
- Total structure area: 1,954
- Total interior livable area: 1,346 sqft
Property
Parking
- Total spaces: 2
- Parking features: Driveway, Garage Door Opener, Off Street
- Attached garage spaces: 2
- Has uncovered spaces: Yes
- Details: Garage Dimensions: 20x23
Features
- Levels: One
- Stories: 1
- Patio & porch: Covered, Enclosed, Patio, Rear Porch
- Exterior features: Irrigation System, Private Mailbox, Rain Gutters
- Has view: Yes
- View description: Garden
Lot
- Size: 7,405 sqft
- Dimensions: 60 x 120
- Features: Cleared, Landscaped
- Residential vegetation: Mature Landscaping
Details
- Parcel number: 6114056000
- Zoning: PUD
- Special conditions: None
Construction
Type & style
- Home type: SingleFamily
- Property subtype: Single Family Residence
Materials
- Block, Stucco
- Foundation: Slab
- Roof: Shingle
Condition
- Completed
- New construction: No
- Year built: 2005
Details
- Builder model: Alydar
Utilities & green energy
- Sewer: Private Sewer
- Water: Public
- Utilities for property: BB/HS Internet Available, Cable Available, Electricity Connected, Sewer Connected, Street Lights, Underground Utilities, Water Connected
Community & neighborhood
Security
- Security features: Gated Community, Smoke Detector(s)
Community
- Community features: Association Recreation - Owned, Clubhouse, Deed Restrictions, Dog Park, Fitness Center, Gated Community - Guard, Golf Carts OK, Golf, Pool, Restaurant, Sidewalks, Special Community Restrictions, Tennis Court(s)
Senior living
- Senior community: Yes
Location
- Region: Summerfield
- Subdivision: SPRUCE CREEK GC
HOA & financial
HOA
- Has HOA: Yes
- HOA fee: $211 monthly
- Amenities included: Basketball Court, Clubhouse, Fence Restrictions, Fitness Center, Gated, Golf Course, Other, Pickleball Court(s), Pool, Recreation Facilities, Shuffleboard Court, Spa/Hot Tub, Storage, Tennis Court(s), Trail(s), Vehicle Restrictions
- Services included: 24-Hour Guard, Common Area Taxes, Community Pool, Reserve Fund, Manager, Private Road, Recreational Facilities, Security, Trash
- Association name: Nicole Arias
- Association phone: 352-347-3700
Other fees
- Pet fee: $0 monthly
Other financial information
- Total actual rent: 0
Other
Other facts
- Listing terms: Cash,Conventional,VA Loan
- Ownership: Fee Simple
- Road surface type: Paved, Asphalt
Price history
| Date | Event | Price |
|---|---|---|
| 5/19/2025 | Sold | $265,000-1.8%$197/sqft |
Source: | ||
| 4/17/2025 | Pending sale | $269,900$201/sqft |
Source: | ||
| 4/13/2025 | Price change | $269,900-1.8%$201/sqft |
Source: | ||
| 3/18/2025 | Listed for sale | $274,900+90.2%$204/sqft |
Source: | ||
| 6/7/2010 | Sold | $144,500-1.2%$107/sqft |
Source: | ||
Public tax history
| Year | Property taxes | Tax assessment |
|---|---|---|
| 2024 | $1,681 +2.9% | $128,189 +3% |
| 2023 | $1,635 +3.4% | $124,455 +3% |
| 2022 | $1,581 +0.6% | $120,830 +3% |
Find assessor info on the county website
Neighborhood: 34491
Nearby schools
GreatSchools rating
- 3/10Belleview Elementary SchoolGrades: PK-5Distance: 5 mi
- 4/10Lake Weir Middle SchoolGrades: 6-8Distance: 2.7 mi
- 2/10Lake Weir High SchoolGrades: 9-12Distance: 2.9 mi
Get a cash offer in 3 minutes
Find out how much your home could sell for in as little as 3 minutes with a no-obligation cash offer.
Estimated market value$257,000
Get a cash offer in 3 minutes
Find out how much your home could sell for in as little as 3 minutes with a no-obligation cash offer.
Estimated market value
$257,000


