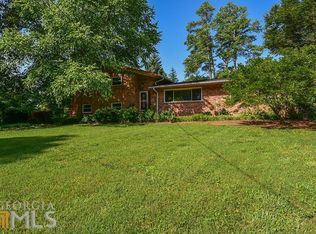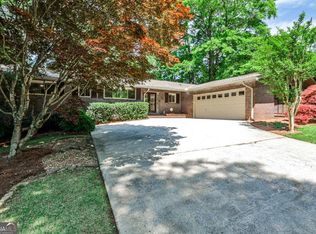Fabulous Mid-Century Modern with lower level in-law suite in sought after Avondale Estates. Tastefully renovated with luxe finishes and open floorplan. Lush lawn leads to covered entry with statement double doors. Attached two car carport contains entry into mudroom connecting to kitchen. Main level has two living spaces including a living room with FP flanked by built-in bookcases & gourmet kitchen with Kitchen-Aid appliance package. True master suite, 2 secondary BRs & updated 2nd BA. Lower suite with interior and private exterior entry is perfect for extra living space, in-laws, au pair. Possibilities are endless.
This property is off market, which means it's not currently listed for sale or rent on Zillow. This may be different from what's available on other websites or public sources.

