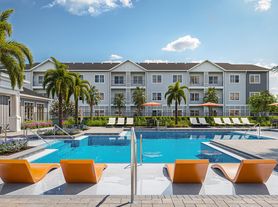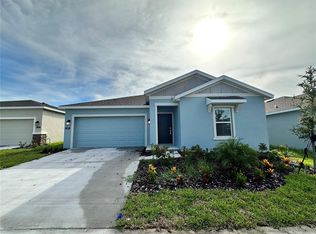Welcome to this beautiful rental home located in the heart of Davenport. Built in 2023, this property features 3 bedrooms and 2.5 bathrooms with a spacious open floor plan of approximately 1,160 sq. ft. The modern kitchen is equipped with stainless steel appliances, granite countertops, and ample cabinet space. The master suite offers a walk-in closet and a private en-suite bathroom with double sinks and a walk-in shower. Enjoy the Florida lifestyle with comfortable living spaces perfect for entertaining. The community offers excellent amenities including a clubhouse, pool, fitness center, and playground. Conveniently located near shopping, dining, schools, and major highways with easy access to Orlando attractions and airports. Don't miss the opportunity to make this property your next home!
Townhouse for rent
$2,100/mo
1264 Draintree St, Davenport, FL 33837
3beds
1,160sqft
Price may not include required fees and charges.
Townhouse
Available now
Dogs OK
Central air
In unit laundry
3 Attached garage spaces parking
Electric, central
What's special
Private en-suite bathroomGranite countertopsMaster suiteComfortable living spacesSpacious open floor planModern kitchenWalk-in shower
- 22 days |
- -- |
- -- |
Travel times
Looking to buy when your lease ends?
Consider a first-time homebuyer savings account designed to grow your down payment with up to a 6% match & 3.83% APY.
Facts & features
Interior
Bedrooms & bathrooms
- Bedrooms: 3
- Bathrooms: 3
- Full bathrooms: 2
- 1/2 bathrooms: 1
Heating
- Electric, Central
Cooling
- Central Air
Appliances
- Included: Dishwasher, Disposal, Dryer, Microwave, Refrigerator, Washer
- Laundry: In Unit, Inside
Features
- Individual Climate Control, PrimaryBedroom Upstairs, Thermostat, Walk In Closet, Walk-In Closet(s)
- Flooring: Carpet
Interior area
- Total interior livable area: 1,160 sqft
Property
Parking
- Total spaces: 3
- Parking features: Attached, Carport, Driveway, Covered
- Has attached garage: Yes
- Has carport: Yes
- Details: Contact manager
Features
- Stories: 2
- Exterior features: Accessible Washer/Dryer, Blinds, Central Living Area, Clubhouse, Covered, Driveway, Floor Covering: Ceramic, Flooring: Ceramic, Heating system: Central, Heating: Electric, Inside, Lot Features: Private, Sidewalk, Management included in rent, Playground, PrimaryBedroom Upstairs, Private, Security System, Sidewalk, Thermostat, Walk In Closet, Walk-In Closet(s)
Details
- Parcel number: 272619705015001160
Construction
Type & style
- Home type: Townhouse
- Property subtype: Townhouse
Condition
- Year built: 2023
Building
Management
- Pets allowed: Yes
Community & HOA
Community
- Features: Clubhouse, Playground
Location
- Region: Davenport
Financial & listing details
- Lease term: 12 Months
Price history
| Date | Event | Price |
|---|---|---|
| 9/15/2025 | Listed for rent | $2,100$2/sqft |
Source: Stellar MLS #O6344457 | ||
| 9/28/2023 | Sold | $317,990$274/sqft |
Source: Public Record | ||
| 5/25/2023 | Listing removed | -- |
Source: | ||
| 5/19/2023 | Pending sale | $317,990$274/sqft |
Source: | ||
| 5/16/2023 | Listing removed | -- |
Source: | ||

