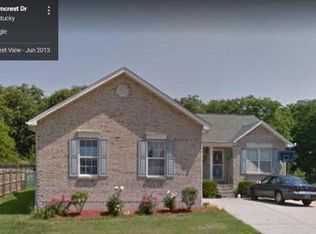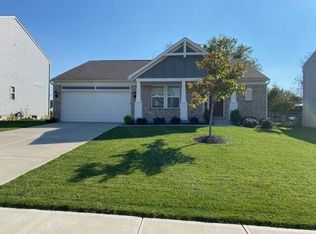Sold for $347,500 on 07/21/25
$347,500
1264 Farmcrest Dr, Union, KY 41091
4beds
1,258sqft
Single Family Residence, Residential
Built in 1996
8,276.4 Square Feet Lot
$352,300 Zestimate®
$276/sqft
$2,181 Estimated rent
Home value
$352,300
$328,000 - $380,000
$2,181/mo
Zestimate® history
Loading...
Owner options
Explore your selling options
What's special
Walk To Nearby Park & Enjoy A Level Fenced Yard In This Gorgeous 4BR Ranch Boasting An Open Layout with Exciting Cathedral Ceiling*Low Maintenance Flooring Throughout*Neutral Decor*1st Floor Laundry*2 Ceramic Tiled Full Baths*Finished Lower Level with Family Rm, Office, 4th BR, Bonus Half Bath & TV Room*Expanded Patio For Grilling & Relaxing Throughout The Summer*Storage Shed*Easy Access To Expressway*Popular Ryle Schools!
Zillow last checked: 8 hours ago
Listing updated: August 20, 2025 at 10:17pm
Listed by:
Carl Kappes 859-866-0347,
RE/MAX Victory + Affiliates
Bought with:
Carl Kappes, 212882
RE/MAX Victory + Affiliates
Source: NKMLS,MLS#: 633659
Facts & features
Interior
Bedrooms & bathrooms
- Bedrooms: 4
- Bathrooms: 3
- Full bathrooms: 2
- 1/2 bathrooms: 1
Primary bedroom
- Features: Walk-In Closet(s), Bath Adjoins, Ceiling Fan(s), Luxury Vinyl Flooring
- Level: First
- Area: 143
- Dimensions: 13 x 11
Bedroom 2
- Features: Carpet Flooring
- Level: First
- Area: 120
- Dimensions: 12 x 10
Bedroom 3
- Features: Carpet Flooring
- Level: First
- Area: 110
- Dimensions: 11 x 10
Bedroom 4
- Features: Luxury Vinyl Flooring
- Level: Lower
- Area: 143
- Dimensions: 13 x 11
Bathroom 2
- Features: Tub With Shower, Tile Flooring
- Level: First
- Area: 45
- Dimensions: 9 x 5
Other
- Features: Luxury Vinyl Flooring
- Level: Lower
- Area: 150
- Dimensions: 15 x 10
Breakfast room
- Features: Walk-Out Access, Luxury Vinyl Flooring
- Level: First
- Area: 72
- Dimensions: 9 x 8
Entry
- Features: Closet(s), Entrance Foyer, Luxury Vinyl Flooring
- Level: First
- Area: 42
- Dimensions: 7 x 6
Family room
- Features: Luxury Vinyl Flooring
- Level: Lower
- Area: 200
- Dimensions: 20 x 10
Great room
- Features: Ceiling Fan(s), Luxury Vinyl Flooring
- Level: First
- Area: 260
- Dimensions: 20 x 13
Kitchen
- Features: Pantry, Wood Cabinets, Luxury Vinyl Flooring
- Level: First
- Area: 99
- Dimensions: 11 x 9
Laundry
- Features: Luxury Vinyl Flooring
- Level: First
- Area: 49
- Dimensions: 7 x 7
Office
- Features: Luxury Vinyl Flooring
- Level: Lower
- Area: 110
- Dimensions: 11 x 10
Primary bath
- Features: Ceramic Tile Flooring, Tub With Shower
- Level: First
- Area: 40
- Dimensions: 8 x 5
Heating
- Forced Air
Cooling
- Central Air
Appliances
- Included: Electric Cooktop, Electric Oven, Dishwasher, Microwave, Refrigerator
- Laundry: Main Level
Features
- Laminate Counters, Walk-In Closet(s), Pantry, Open Floorplan, Entrance Foyer, Eat-in Kitchen, Chandelier, Cathedral Ceiling(s), Ceiling Fan(s), Recessed Lighting
- Windows: Picture Window(s), Vinyl Clad Window(s)
Interior area
- Total structure area: 1,258
- Total interior livable area: 1,258 sqft
Property
Parking
- Total spaces: 2
- Parking features: Attached, Driveway, Garage
- Attached garage spaces: 2
- Has uncovered spaces: Yes
Features
- Levels: One
- Stories: 1
- Patio & porch: Patio
- Fencing: Wood
Lot
- Size: 8,276 sqft
- Dimensions: 65 x 160
Details
- Parcel number: 063.0015117.00
- Zoning description: Residential
Construction
Type & style
- Home type: SingleFamily
- Architectural style: Ranch
- Property subtype: Single Family Residence, Residential
Materials
- Brick, Vinyl Siding
- Foundation: Concrete Perimeter
- Roof: Shingle
Condition
- New construction: No
- Year built: 1996
Utilities & green energy
- Sewer: Public Sewer
- Water: Public
Community & neighborhood
Location
- Region: Union
Price history
| Date | Event | Price |
|---|---|---|
| 7/21/2025 | Sold | $347,500-0.7%$276/sqft |
Source: | ||
| 6/23/2025 | Pending sale | $349,900$278/sqft |
Source: | ||
| 6/20/2025 | Listed for sale | $349,900+69%$278/sqft |
Source: | ||
| 12/18/2020 | Sold | $207,000+3.5%$165/sqft |
Source: Public Record | ||
| 10/26/2020 | Pending sale | $200,000$159/sqft |
Source: Coldwell Banker West Shell FM #543005 | ||
Public tax history
| Year | Property taxes | Tax assessment |
|---|---|---|
| 2022 | $2,324 -0.2% | $207,000 |
| 2021 | $2,329 +23.8% | $207,000 +31.2% |
| 2020 | $1,882 | $157,800 +10.9% |
Find assessor info on the county website
Neighborhood: 41091
Nearby schools
GreatSchools rating
- 9/10Shirley Mann Elementary SchoolGrades: PK-5Distance: 1.2 mi
- 8/10Gray Middle SchoolGrades: 6-8Distance: 1.4 mi
- 9/10Larry A. Ryle High SchoolGrades: 9-12Distance: 1.2 mi
Schools provided by the listing agent
- Elementary: Shirley Mann School
- Middle: Gray Middle School
- High: Ryle High
Source: NKMLS. This data may not be complete. We recommend contacting the local school district to confirm school assignments for this home.

Get pre-qualified for a loan
At Zillow Home Loans, we can pre-qualify you in as little as 5 minutes with no impact to your credit score.An equal housing lender. NMLS #10287.

