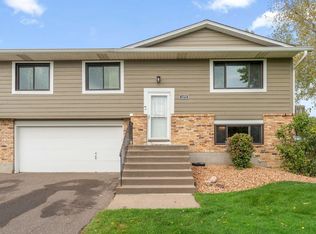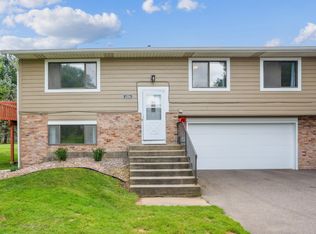Closed
$245,000
1264 Ferndale St N, Maplewood, MN 55119
3beds
1,478sqft
Townhouse Quad/4 Corners
Built in 1983
6,098.4 Square Feet Lot
$245,100 Zestimate®
$166/sqft
$2,052 Estimated rent
Home value
$245,100
$221,000 - $272,000
$2,052/mo
Zestimate® history
Loading...
Owner options
Explore your selling options
What's special
Perfectly positioned on a sunny south-facing lot, you’re just moments from everything you need yet tucked into a peaceful setting. Inside the kitchen shines with brand new stainless steel appliances and freshly refinished cabinets (2025). Hardwood floors on the upper level were installed when the home was purchased. New luxury laminate on the lower (2024) create a clean feel. The updates don’t stop there, mechanicals have been carefully maintained with a newer furnace (2013), a refreshed central air system (2024), and a new hot water heater (2024). Outside, the 2023 roof and siding add lasting peace of mind and extra curb appeal. Enjoy the quiet privacy of this home while still being just steps from walking trails and nature. With thoughtful updates, a functional layout, and a location that’s hard to beat, this one is move-in ready. Schedule your private showing today and see why it feels just right.
Zillow last checked: 8 hours ago
Listing updated: September 11, 2025 at 02:53pm
Listed by:
John M. Kelley 651-428-3998,
LPT Realty, LLC
Bought with:
Denise Leach
Keller Williams Premier Realty
Source: NorthstarMLS as distributed by MLS GRID,MLS#: 6734248
Facts & features
Interior
Bedrooms & bathrooms
- Bedrooms: 3
- Bathrooms: 2
- Full bathrooms: 1
- 3/4 bathrooms: 1
Bedroom 1
- Level: Main
- Area: 180 Square Feet
- Dimensions: 18x10
Bedroom 2
- Level: Main
- Area: 99 Square Feet
- Dimensions: 11x9
Bedroom 3
- Level: Lower
- Area: 100 Square Feet
- Dimensions: 10x10
Dining room
- Level: Main
- Area: 96 Square Feet
- Dimensions: 12x8
Family room
- Level: Lower
- Area: 208 Square Feet
- Dimensions: 16x13
Kitchen
- Level: Main
- Area: 96 Square Feet
- Dimensions: 12x8
Living room
- Level: Main
- Area: 208 Square Feet
- Dimensions: 16x13
Other
- Level: Lower
Heating
- Forced Air
Cooling
- Central Air
Appliances
- Included: Dishwasher, Disposal, Dryer, Freezer, Gas Water Heater, Microwave, Range, Refrigerator, Stainless Steel Appliance(s), Washer
Features
- Basement: Block,Daylight,Finished,Partial,Storage Space
- Has fireplace: No
Interior area
- Total structure area: 1,478
- Total interior livable area: 1,478 sqft
- Finished area above ground: 1,008
- Finished area below ground: 470
Property
Parking
- Total spaces: 2
- Parking features: Attached, Asphalt, Electric, Garage Door Opener, Storage, Tuckunder Garage
- Attached garage spaces: 2
- Has uncovered spaces: Yes
Accessibility
- Accessibility features: None
Features
- Levels: Multi/Split
- Pool features: None
- Fencing: None
Lot
- Size: 6,098 sqft
- Dimensions: 61 x 100
- Features: Near Public Transit, Corner Lot, Wooded
Details
- Foundation area: 1008
- Parcel number: 242922440029
- Zoning description: Residential-Single Family
Construction
Type & style
- Home type: Townhouse
- Property subtype: Townhouse Quad/4 Corners
- Attached to another structure: Yes
Materials
- Brick/Stone, Other
- Roof: Age 8 Years or Less,Asphalt
Condition
- Age of Property: 42
- New construction: No
- Year built: 1983
Utilities & green energy
- Gas: Natural Gas
- Sewer: City Sewer/Connected
- Water: City Water/Connected
Community & neighborhood
Location
- Region: Maplewood
- Subdivision: Caves Century Add
HOA & financial
HOA
- Has HOA: Yes
- HOA fee: $315 monthly
- Services included: Maintenance Structure, Hazard Insurance, Lawn Care, Maintenance Grounds, Professional Mgmt, Trash, Snow Removal
- Association name: Caves Century Homeowners Association Inc.
- Association phone: 952-224-4777
Price history
| Date | Event | Price |
|---|---|---|
| 9/5/2025 | Sold | $245,000-2%$166/sqft |
Source: | ||
| 7/1/2025 | Price change | $249,900-3%$169/sqft |
Source: | ||
| 6/10/2025 | Listed for sale | $257,500+221.9%$174/sqft |
Source: | ||
| 10/29/2012 | Sold | $80,000+5.3%$54/sqft |
Source: | ||
| 8/4/2012 | Price change | $76,000-4.9%$51/sqft |
Source: Sunset Realty Inc #4158068 | ||
Public tax history
| Year | Property taxes | Tax assessment |
|---|---|---|
| 2024 | $3,450 +7.7% | $236,900 +5.7% |
| 2023 | $3,204 +11.3% | $224,100 +6.5% |
| 2022 | $2,880 +3.3% | $210,500 +18.8% |
Find assessor info on the county website
Neighborhood: 55119
Nearby schools
GreatSchools rating
- NAWebster Elementary SchoolGrades: PK-5Distance: 1.8 mi
- NAMaplewood Middle SchoolGrades: 6-8Distance: 1.3 mi
- 5/10Tartan Senior High SchoolGrades: 9-12Distance: 1.6 mi
Get a cash offer in 3 minutes
Find out how much your home could sell for in as little as 3 minutes with a no-obligation cash offer.
Estimated market value
$245,100
Get a cash offer in 3 minutes
Find out how much your home could sell for in as little as 3 minutes with a no-obligation cash offer.
Estimated market value
$245,100

