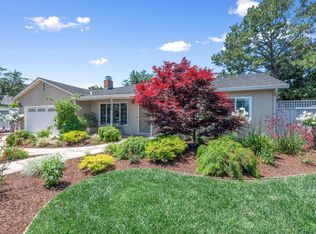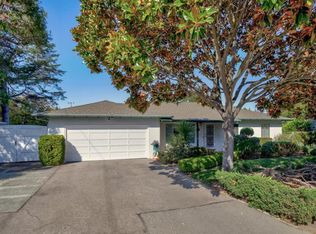Beautiful 3,041 sq ft 4BR/3.5BA single family home in desirable Los Altos. Open spacious floor plan, light and bright, move-in condition. Special features include the following: hardwood floors, coffered ceilings, crown molding, recessed lighting, double pane windows, plantation shutters, french doors, central AC. Stunning living room with coffered ceiling, marble wood burning fireplace and built-in bookcases. Formal separate dining room with french doors. Huge gourmet cook's kitchen features granite counters, top of the line stainless steel appliances including a Thermador 6-burner professional gas cooktop, 2 wall ovens, wine fridge, extra-large work island with bar seating, 2 sinks, lots of cabinet space and a casual eating area with bay window and built-in seat. Kitchen area opens to a large great room featuring a vaulted ceiling, window seat, skylights, built-in custom cabinetry and TV. Master bedroom suite with a carrera marble bathroom, skylight, dual vanities, rain shower, jetted tub, custom cabinetry and large walk-in closet. Beautiful backyard accessed from both the kitchen and the great room with large paver patio for entertaining, fire table and built in pergola. Other features include indoor laundry room, mudroom and powder room. Owner pays for landscaping, tenant pays for all utilities. Multi-year lease considered with a negotiated, annual rent increase. Pet(s) negotiable with additional security deposit. Required for consideration - application (available at the open house), 2024 W-2, current paystub, credit report (printed within 48 hours of submitting application). Note: rental insurance is a requirement for leasing this property.
This property is off market, which means it's not currently listed for sale or rent on Zillow. This may be different from what's available on other websites or public sources.

