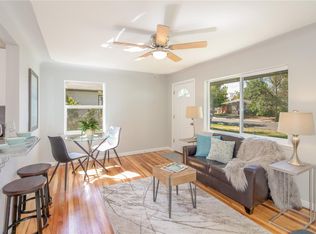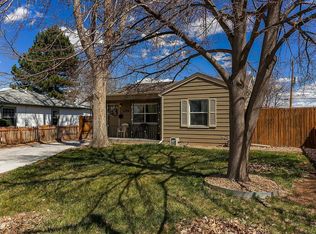Sold for $402,000 on 08/09/24
$402,000
1264 Newark Street, Aurora, CO 80010
3beds
1,060sqft
Single Family Residence
Built in 1951
6,403 Square Feet Lot
$385,300 Zestimate®
$379/sqft
$2,261 Estimated rent
Home value
$385,300
$358,000 - $416,000
$2,261/mo
Zestimate® history
Loading...
Owner options
Explore your selling options
What's special
Lovely Remodeled Mid-Century 3 Bedroom Ranch w/Garage On Quiet Street. One Story Living with no Stairs! Open Modern Floor Plan w/Great Room. Open Kitchen w/Custom built Island! Stainless Steel Appliances, Beautiful Newer Tile Back Splash, & Refinished Cabinets. Newer Bathroom Remodel, Tile Tub & Tile Flooring, Cabinet, Fixtures, & Toilet. Gorgeous Wood Flooring! Newer Light Fixtures & Ceiling Fans. Charming Built-Ins & Classic Cove Ceilings! Newer Windows, Washer & Dryer Included. Relax & Entertain on Back Yard Patio & Enjoy the Hummingbirds! Re Engineered Fire Pit Included! Front & Back Yard Sprinkler System. Extra Parking Behind Garage, Garage Shelves/Work Station Included. Walk one Block to Nome Park/Community Garden. Convenient Location close to many amenities! Minutes to Anschutz Medical Campus, Stanley Marketplace, 20 Minutes to DIA/Downtown. Welcoming Curb Side Appeal! **Roof Cert**
Zillow last checked: 8 hours ago
Listing updated: October 01, 2024 at 11:02am
Listed by:
Cindy Willard 720-933-5075,
RE/MAX Alliance
Bought with:
Kelly Whitlock, 100015161
RE/MAX Professionals
Source: REcolorado,MLS#: 4421425
Facts & features
Interior
Bedrooms & bathrooms
- Bedrooms: 3
- Bathrooms: 1
- Full bathrooms: 1
- Main level bathrooms: 1
- Main level bedrooms: 3
Bedroom
- Level: Main
Bedroom
- Level: Main
Bedroom
- Level: Main
Bathroom
- Level: Main
Great room
- Level: Main
Kitchen
- Level: Main
Laundry
- Level: Main
Heating
- Forced Air
Cooling
- Air Conditioning-Room
Appliances
- Included: Dishwasher, Disposal, Dryer, Gas Water Heater, Microwave, Oven, Range, Refrigerator, Self Cleaning Oven, Washer
- Laundry: In Unit
Features
- Ceiling Fan(s), Laminate Counters, No Stairs, Open Floorplan, Smoke Free
- Flooring: Carpet, Laminate, Wood
- Windows: Double Pane Windows
- Has basement: No
- Common walls with other units/homes: No Common Walls,No One Above,No One Below
Interior area
- Total structure area: 1,060
- Total interior livable area: 1,060 sqft
- Finished area above ground: 1,060
Property
Parking
- Total spaces: 1
- Parking features: Garage
- Garage spaces: 1
Features
- Levels: One
- Stories: 1
- Entry location: Ground
- Patio & porch: Front Porch
- Exterior features: Private Yard, Rain Gutters
- Fencing: Partial
Lot
- Size: 6,403 sqft
- Features: Landscaped, Level, Near Public Transit
Details
- Parcel number: 031072662
- Zoning: RES
- Special conditions: Standard
Construction
Type & style
- Home type: SingleFamily
- Architectural style: Contemporary
- Property subtype: Single Family Residence
Materials
- Frame, Metal Siding
- Foundation: Slab
- Roof: Composition
Condition
- Updated/Remodeled
- Year built: 1951
Details
- Warranty included: Yes
Utilities & green energy
- Electric: 110V
- Sewer: Public Sewer
- Water: Public
- Utilities for property: Electricity Connected
Community & neighborhood
Security
- Security features: Carbon Monoxide Detector(s), Smoke Detector(s)
Location
- Region: Aurora
- Subdivision: Zurcher
Other
Other facts
- Listing terms: Cash,Conventional,FHA,VA Loan
- Ownership: Individual
- Road surface type: Paved
Price history
| Date | Event | Price |
|---|---|---|
| 8/9/2024 | Sold | $402,000$379/sqft |
Source: | ||
| 7/6/2024 | Pending sale | $402,000$379/sqft |
Source: | ||
| 6/19/2024 | Price change | $402,000-1%$379/sqft |
Source: | ||
| 5/21/2024 | Price change | $406,000-1.5%$383/sqft |
Source: | ||
| 4/20/2024 | Listed for sale | $412,000+36.9%$389/sqft |
Source: | ||
Public tax history
| Year | Property taxes | Tax assessment |
|---|---|---|
| 2024 | $2,457 +16.6% | $26,432 -13.1% |
| 2023 | $2,108 -3.1% | $30,409 +44.9% |
| 2022 | $2,176 | $20,989 -2.8% |
Find assessor info on the county website
Neighborhood: Delmar Parkway
Nearby schools
GreatSchools rating
- 4/10Aurora Central High SchoolGrades: PK-12Distance: 0.3 mi
- 4/10Kenton Elementary SchoolGrades: PK-5Distance: 0.4 mi
- 2/10Aurora West College Preparatory AcademyGrades: 6-12Distance: 0.9 mi
Schools provided by the listing agent
- Elementary: Kenton
- Middle: Aurora West
- High: Aurora Central
- District: Adams-Arapahoe 28J
Source: REcolorado. This data may not be complete. We recommend contacting the local school district to confirm school assignments for this home.
Get a cash offer in 3 minutes
Find out how much your home could sell for in as little as 3 minutes with a no-obligation cash offer.
Estimated market value
$385,300
Get a cash offer in 3 minutes
Find out how much your home could sell for in as little as 3 minutes with a no-obligation cash offer.
Estimated market value
$385,300

