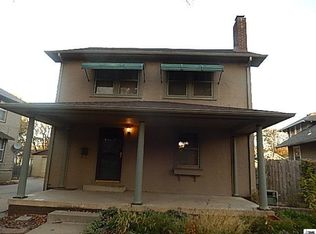Sold on 06/27/25
Price Unknown
1264 SW Boswell Ave, Topeka, KS 66604
3beds
1,315sqft
Single Family Residence, Residential
Built in 1935
7,405.2 Square Feet Lot
$151,400 Zestimate®
$--/sqft
$1,380 Estimated rent
Home value
$151,400
$130,000 - $177,000
$1,380/mo
Zestimate® history
Loading...
Owner options
Explore your selling options
What's special
Super cute College Hill airplane bungalow with inviting front porch. Lots of natural woodwork throughout, nice sized living room, dining room with 12'x18" sideboard plus 2 glass front cabinets, cozy kitchen. 3 bedrooms - 1 bedroom on the main, 2 upstairs w/mini-split units. New roof and exterior paint, fenced yard, oversized 1 car garage. Just a half block from Boswell Park and about 4 blocks north of Washburn University. Move-in ready!
Zillow last checked: 8 hours ago
Listing updated: October 20, 2025 at 08:27am
Listed by:
Marsha Madl 785-554-0805,
Genesis, LLC, Realtors
Bought with:
Annette Harper, 00223068
Coldwell Banker American Home
Source: Sunflower AOR,MLS#: 239725
Facts & features
Interior
Bedrooms & bathrooms
- Bedrooms: 3
- Bathrooms: 1
- Full bathrooms: 1
Primary bedroom
- Level: Main
- Area: 121
- Dimensions: 11x11
Bedroom 2
- Level: Upper
- Area: 135
- Dimensions: 9x15
Bedroom 3
- Level: Upper
- Dimensions: 13x13+4x12 non-conforming
Dining room
- Level: Main
- Dimensions: 14.5x10.5+12x1.5'bump out
Kitchen
- Level: Main
- Area: 73.5
- Dimensions: 10.5x7
Laundry
- Level: Basement
Living room
- Level: Main
- Dimensions: 14x13+10x1.5' bump out
Heating
- Natural Gas, Ductless
Cooling
- Central Air, Ductless
Appliances
- Included: Gas Range, Dishwasher, Refrigerator
- Laundry: In Basement
Features
- Flooring: Hardwood, Ceramic Tile, Carpet
- Basement: Block
- Has fireplace: No
Interior area
- Total structure area: 1,315
- Total interior livable area: 1,315 sqft
- Finished area above ground: 1,315
- Finished area below ground: 0
Property
Parking
- Total spaces: 1
- Parking features: Detached
- Garage spaces: 1
Features
- Patio & porch: Enclosed, Covered
- Fencing: Wood
Lot
- Size: 7,405 sqft
- Dimensions: 50 x 155
- Features: Sidewalk
Details
- Parcel number: R43905
- Special conditions: Standard,Arm's Length
Construction
Type & style
- Home type: SingleFamily
- Architectural style: Bungalow
- Property subtype: Single Family Residence, Residential
Materials
- Frame
- Roof: Architectural Style
Condition
- Year built: 1935
Utilities & green energy
- Water: Public
Community & neighborhood
Location
- Region: Topeka
- Subdivision: College Place
Price history
| Date | Event | Price |
|---|---|---|
| 6/27/2025 | Sold | -- |
Source: | ||
| 6/9/2025 | Pending sale | $140,000$106/sqft |
Source: | ||
| 6/6/2025 | Listed for sale | $140,000+100%$106/sqft |
Source: | ||
| 10/27/2008 | Sold | -- |
Source: Public Record | ||
| 2/28/2008 | Listing removed | $70,000$53/sqft |
Source: RealBird #142138 | ||
Public tax history
| Year | Property taxes | Tax assessment |
|---|---|---|
| 2025 | -- | $12,731 +3% |
| 2024 | $1,668 +2.2% | $12,360 +7% |
| 2023 | $1,632 +11.7% | $11,552 +15% |
Find assessor info on the county website
Neighborhood: College Hill
Nearby schools
GreatSchools rating
- 4/10Randolph Elementary SchoolGrades: PK-5Distance: 0.5 mi
- 4/10Robinson Middle SchoolGrades: 6-8Distance: 0.5 mi
- 5/10Topeka High SchoolGrades: 9-12Distance: 1 mi
Schools provided by the listing agent
- Elementary: Randolph Elementary School/USD 501
- Middle: Robinson Middle School/USD 501
- High: Topeka High School/USD 501
Source: Sunflower AOR. This data may not be complete. We recommend contacting the local school district to confirm school assignments for this home.
