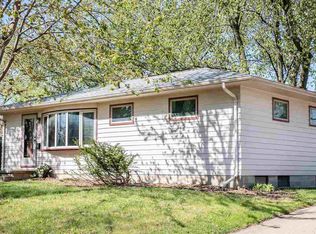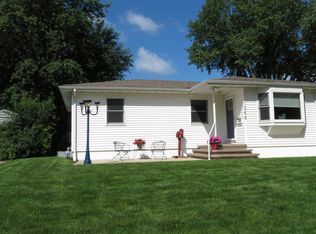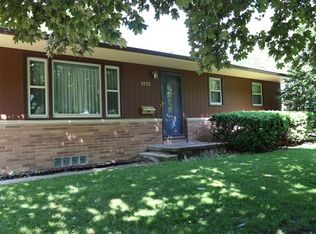Sold for $153,000 on 02/10/23
$153,000
1264 Saint Andrews Ave, Waterloo, IA 50701
3beds
1,451sqft
Single Family Residence
Built in 1964
8,712 Square Feet Lot
$177,300 Zestimate®
$105/sqft
$1,239 Estimated rent
Home value
$177,300
$168,000 - $186,000
$1,239/mo
Zestimate® history
Loading...
Owner options
Explore your selling options
What's special
If your looking for a quality built home in highly sought after West Waterloo neighborhood that is close to schools, shopping, bike trails and more, than be sure to check this one out soon. This 3 bedroom ranch home has great curb appeal with lots of updates including, vinyl exterior siding, some windows, updated kitchen and bath with ceramic floor coverings. The living room and all 3 bedrooms have real hardwood oak flooring and is open to the kitchen area perfect to entertain in. Heading downstairs you'll find even more finished livable space to create another bedroom and family room space to play or relax in and plenty of storage for all your stuff plus an extra shower in laundry room.. New water heater 12/20, fridge new 2021 and all interior painted for fresh start to make your own plus already has radon mitigation installed. Subject to Seller finding suitable rental in Minnesota.
Zillow last checked: 8 hours ago
Listing updated: August 05, 2024 at 01:43pm
Listed by:
Heather Brady 319-415-3325,
Coldwell Banker Elevated Real Estate
Bought with:
Sandy L. Stuber, Gri, B40717
RE/MAX Concepts - Cedar Falls
Source: Northeast Iowa Regional BOR,MLS#: 20225063
Facts & features
Interior
Bedrooms & bathrooms
- Bedrooms: 3
- Bathrooms: 1
- Full bathrooms: 1
Other
- Level: Upper
Other
- Level: Main
Other
- Level: Lower
Dining room
- Level: Main
Family room
- Level: Lower
Kitchen
- Level: Main
Living room
- Level: Main
Heating
- Forced Air, Natural Gas
Cooling
- Central Air
Appliances
- Included: Dishwasher, Dryer, Disposal, Microwave, Free-Standing Range, Refrigerator, Washer, Gas Water Heater
- Laundry: Laundry Room, Lower Level
Features
- Ceiling Fan(s)
- Flooring: Hardwood
- Doors: Pocket Doors
- Basement: Block,Radon Mitigation System,Partially Finished
- Has fireplace: No
- Fireplace features: None
Interior area
- Total interior livable area: 1,451 sqft
- Finished area below ground: 575
Property
Parking
- Total spaces: 2
- Parking features: 2 Stall, Detached Garage, Garage Door Opener
- Carport spaces: 2
Features
- Patio & porch: Deck
- Fencing: Fenced
Lot
- Size: 8,712 sqft
- Dimensions: 65 x 135
Details
- Parcel number: 891328102011
- Zoning: R-2
- Special conditions: Standard
Construction
Type & style
- Home type: SingleFamily
- Property subtype: Single Family Residence
Materials
- Vinyl Siding
- Roof: Shingle,Asphalt
Condition
- Year built: 1964
Utilities & green energy
- Sewer: Public Sewer
- Water: Public
Community & neighborhood
Security
- Security features: Smoke Detector(s)
Location
- Region: Waterloo
Other
Other facts
- Road surface type: Concrete, Hard Surface Road
Price history
| Date | Event | Price |
|---|---|---|
| 2/10/2023 | Sold | $153,000$105/sqft |
Source: | ||
| 12/18/2022 | Pending sale | $153,000$105/sqft |
Source: | ||
| 12/6/2022 | Price change | $153,000-0.6%$105/sqft |
Source: | ||
| 11/8/2022 | Price change | $154,000-0.6%$106/sqft |
Source: | ||
| 10/29/2022 | Listed for sale | $154,900+24.9%$107/sqft |
Source: | ||
Public tax history
| Year | Property taxes | Tax assessment |
|---|---|---|
| 2024 | $2,688 +8% | $145,880 +0.7% |
| 2023 | $2,489 +2.8% | $144,930 +18.6% |
| 2022 | $2,422 +5.2% | $122,220 |
Find assessor info on the county website
Neighborhood: Alabar Hills
Nearby schools
GreatSchools rating
- 5/10Fred Becker Elementary SchoolGrades: PK-5Distance: 0.3 mi
- 1/10Central Middle SchoolGrades: 6-8Distance: 0.3 mi
- 3/10West High SchoolGrades: 9-12Distance: 2.8 mi
Schools provided by the listing agent
- Elementary: Fred Becker Elementary
- Middle: Central Intermediate
- High: West High
Source: Northeast Iowa Regional BOR. This data may not be complete. We recommend contacting the local school district to confirm school assignments for this home.

Get pre-qualified for a loan
At Zillow Home Loans, we can pre-qualify you in as little as 5 minutes with no impact to your credit score.An equal housing lender. NMLS #10287.


