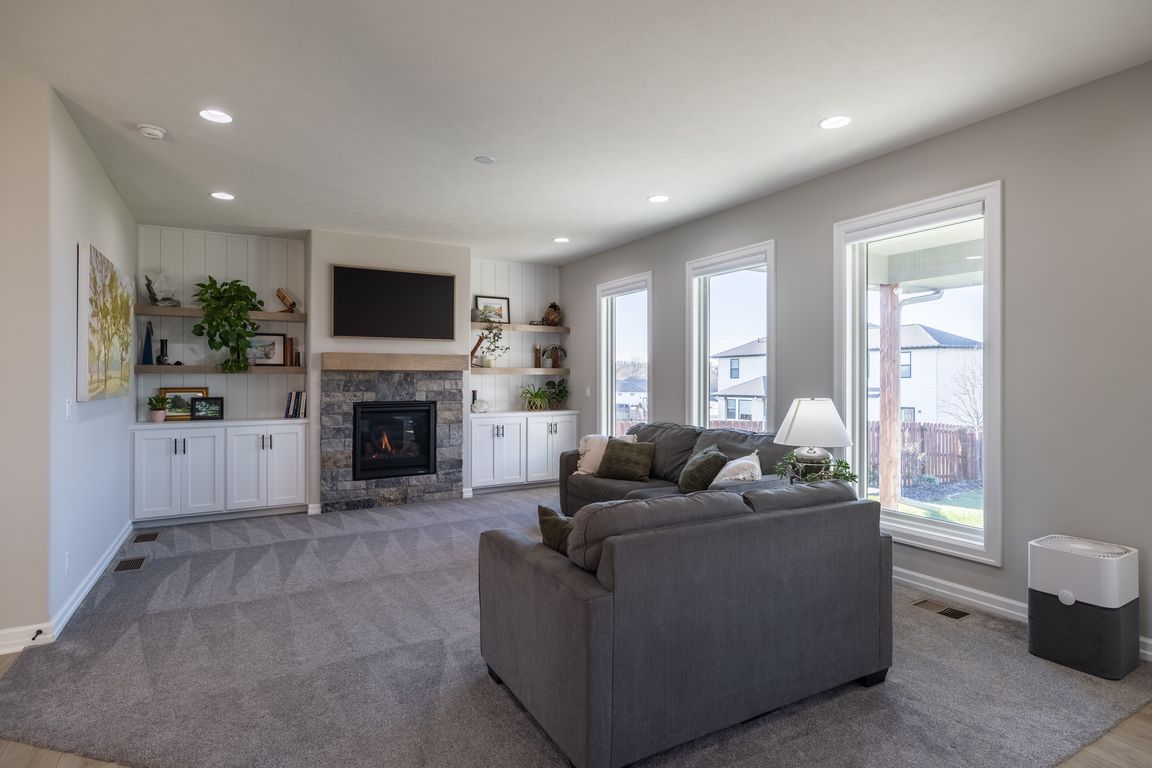
For sale
$569,900
4beds
2,540sqft
12642 Carpenter St, Papillion, NE 68046
4beds
2,540sqft
Single family residence
Built in 2022
9,975 sqft
4 Attached garage spaces
$224 price/sqft
$200 annually HOA fee
What's special
Professional landscapingFull privacy fenceGoogle smart home systemCozy gas fireplaceLuxurious primary suiteSpa-like bathroomExpansive walk-in closet
Welcome to this stunning Barr Homes “Callaway” plan built in 2023 & meticulously maintained—truly better than new! Packed w/thoughtful upgrades including a full privacy fence, professional landscaping, high-end window coverings, & an upgraded technology package featuring a Google Smart Home system w/smart lights, blinds, thermostats, doorbell, & locks. The chef’s kitchen ...
- 5 days |
- 1,017 |
- 77 |
Source: GPRMLS,MLS#: 22532340
Travel times
Living Room
Kitchen
Primary Bedroom
Zillow last checked: 8 hours ago
Listing updated: November 16, 2025 at 10:05pm
Listed by:
Rachel Skradski Luhrs 402-650-4727,
BHHS Ambassador Real Estate,
Nic Luhrs 402-980-0248,
BHHS Ambassador Real Estate
Source: GPRMLS,MLS#: 22532340
Facts & features
Interior
Bedrooms & bathrooms
- Bedrooms: 4
- Bathrooms: 3
- Full bathrooms: 2
- 1/2 bathrooms: 1
- Partial bathrooms: 1
- Main level bathrooms: 1
Primary bedroom
- Features: Wall/Wall Carpeting, Window Covering, Ceiling Fan(s), Walk-In Closet(s)
- Level: Second
- Area: 230.85
- Dimensions: 17.1 x 13.5
Bedroom 2
- Features: Wall/Wall Carpeting, Window Covering
- Level: Second
- Area: 149.48
- Dimensions: 14.8 x 10.1
Bedroom 3
- Features: Wall/Wall Carpeting, Window Covering
- Level: Second
- Area: 162.72
- Dimensions: 14.4 x 11.3
Bedroom 4
- Features: Wall/Wall Carpeting, Window Covering
- Level: Second
- Area: 125.19
- Dimensions: 11.7 x 10.7
Dining room
- Features: Window Covering, Luxury Vinyl Plank
- Level: Main
- Area: 133.62
- Dimensions: 13.1 x 10.2
Kitchen
- Features: Luxury Vinyl Plank
- Level: Main
- Area: 318.24
- Dimensions: 20.4 x 15.6
Living room
- Features: Wall/Wall Carpeting, Window Covering, Fireplace
- Level: Main
- Area: 386.61
- Dimensions: 26.3 x 14.7
Basement
- Area: 1278
Heating
- Natural Gas, Forced Air
Cooling
- Central Air
Appliances
- Laundry: Luxury Vinyl Plank
Features
- Windows: Window Coverings
- Basement: Unfinished
- Number of fireplaces: 1
- Fireplace features: Living Room
Interior area
- Total structure area: 2,540
- Total interior livable area: 2,540 sqft
- Finished area above ground: 2,540
- Finished area below ground: 0
Video & virtual tour
Property
Parking
- Total spaces: 4
- Parking features: Attached
- Attached garage spaces: 4
Features
- Levels: Two
- Patio & porch: Porch, Patio, Covered Patio
- Exterior features: Sprinkler System
- Fencing: Wood,Full,None
Lot
- Size: 9,975.24 Square Feet
- Dimensions: 125 x 80
- Features: Up to 1/4 Acre.
Details
- Parcel number: 011604265
Construction
Type & style
- Home type: SingleFamily
- Property subtype: Single Family Residence
Materials
- Stone, Masonite
- Foundation: Concrete Perimeter
- Roof: Composition
Condition
- Not New and NOT a Model
- New construction: No
- Year built: 2022
Utilities & green energy
- Sewer: Public Sewer
- Water: Public
Community & HOA
Community
- Subdivision: FOUNDERS RIDGE
HOA
- Has HOA: Yes
- HOA fee: $200 annually
Location
- Region: Papillion
Financial & listing details
- Price per square foot: $224/sqft
- Tax assessed value: $505,045
- Annual tax amount: $10,724
- Date on market: 11/12/2025
- Listing terms: VA Loan,Conventional,Cash
- Ownership: Fee Simple