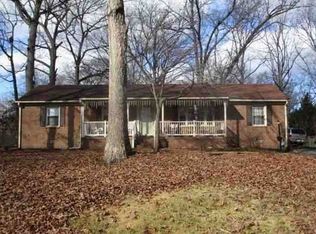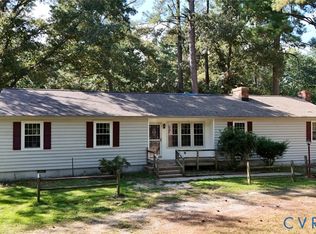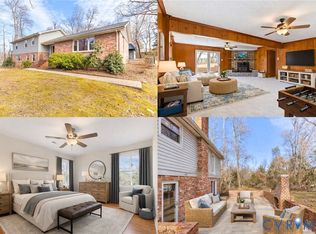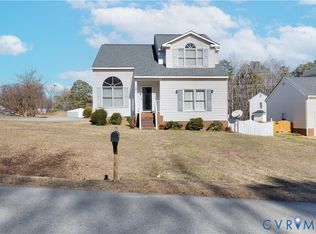Fabulously unique property in one of Chesterfield's best school districts. 3.57 acre, zoned agriculture property tucked next to and behind commercial properties. Large two-story brick home that is ready for upgrades. Huge basement area is primarily unfinished, but has been used as office, recreation and work-shop. Upstairs on main level are four bedrooms, master has half-bath attached. Hall full-bath for other three bedrooms. Large front living room, side dining room and kitchen that is ready for new cabinets, fixtures. central den leads to stairway to basement area. Detached two-car garage/shed for storage of equipment or "adult toys' like motorcycle. The size and location of this property provide incredible privacy. Lots of possibilities for homeowner who wants to create agriculture escape within minutes of shopping, interstates, businesses.
Pending
Price cut: $25K (11/25)
$250,000
12642 Hull Street Rd, Midlothian, VA 23112
4beds
3,782sqft
Est.:
Single Family Residence
Built in 1974
3.57 Acres Lot
$242,900 Zestimate®
$66/sqft
$-- HOA
What's special
- 135 days |
- 360 |
- 4 |
Zillow last checked: 8 hours ago
Listing updated: January 06, 2026 at 01:22pm
Listed by:
Kenneth Storey 804-347-3004,
Hometown Realty
Source: CVRMLS,MLS#: 2520025 Originating MLS: Central Virginia Regional MLS
Originating MLS: Central Virginia Regional MLS
Facts & features
Interior
Bedrooms & bathrooms
- Bedrooms: 4
- Bathrooms: 3
- Full bathrooms: 2
- 1/2 bathrooms: 1
Primary bedroom
- Level: First
- Dimensions: 0 x 0
Bedroom 2
- Level: First
- Dimensions: 0 x 0
Bedroom 3
- Level: First
- Dimensions: 0 x 0
Bedroom 4
- Level: First
- Dimensions: 0 x 0
Additional room
- Level: Basement
- Dimensions: 0 x 0
Dining room
- Level: First
- Dimensions: 0 x 0
Family room
- Level: First
- Dimensions: 0 x 0
Other
- Description: Shower
- Level: Basement
Other
- Description: Tub & Shower
- Level: First
Half bath
- Level: First
Kitchen
- Level: First
- Dimensions: 0 x 0
Laundry
- Level: Basement
- Dimensions: 0 x 0
Living room
- Level: First
- Dimensions: 0 x 0
Recreation
- Level: Basement
- Dimensions: 0 x 0
Heating
- Electric, Heat Pump
Cooling
- Central Air
Features
- Basement: Full
- Attic: Access Only
Interior area
- Total interior livable area: 3,782 sqft
- Finished area above ground: 1,891
- Finished area below ground: 1,891
Property
Parking
- Total spaces: 2
- Parking features: Detached, Garage
- Garage spaces: 2
Features
- Levels: Two
- Stories: 2
- Pool features: None
Lot
- Size: 3.57 Acres
Details
- Parcel number: 736679057900000
- Zoning description: A
- Special conditions: Estate
Construction
Type & style
- Home type: SingleFamily
- Architectural style: Two Story
- Property subtype: Single Family Residence
Materials
- Brick, Frame
- Roof: Composition
Condition
- Resale
- New construction: No
- Year built: 1974
Utilities & green energy
- Sewer: Public Sewer
- Water: Public
Community & HOA
Community
- Subdivision: None
Location
- Region: Midlothian
Financial & listing details
- Price per square foot: $66/sqft
- Tax assessed value: $198,500
- Annual tax amount: $1,710
- Date on market: 9/22/2025
- Ownership: Estate
Estimated market value
$242,900
$231,000 - $255,000
$3,325/mo
Price history
Price history
| Date | Event | Price |
|---|---|---|
| 12/3/2025 | Pending sale | $250,000$66/sqft |
Source: | ||
| 11/25/2025 | Price change | $250,000-9.1%$66/sqft |
Source: | ||
| 11/6/2025 | Price change | $275,000-8.3%$73/sqft |
Source: | ||
| 10/20/2025 | Pending sale | $300,000$79/sqft |
Source: | ||
| 10/14/2025 | Price change | $300,000-25%$79/sqft |
Source: | ||
Public tax history
Public tax history
| Year | Property taxes | Tax assessment |
|---|---|---|
| 2025 | $1,767 +3.3% | $198,500 +4.5% |
| 2024 | $1,710 +5.3% | $190,000 +6.5% |
| 2023 | $1,623 +23% | $178,400 +24.3% |
Find assessor info on the county website
BuyAbility℠ payment
Est. payment
$1,439/mo
Principal & interest
$1207
Property taxes
$144
Home insurance
$88
Climate risks
Neighborhood: 23112
Nearby schools
GreatSchools rating
- 5/10Thelma Crenshaw Elementary SchoolGrades: PK-5Distance: 1.2 mi
- 5/10Swift Creek Middle SchoolGrades: 6-8Distance: 1.3 mi
- 4/10Manchester High SchoolGrades: 9-12Distance: 1.4 mi
Schools provided by the listing agent
- Elementary: Clover Hill
- Middle: Swift Creek
- High: Clover Hill
Source: CVRMLS. This data may not be complete. We recommend contacting the local school district to confirm school assignments for this home.
- Loading




