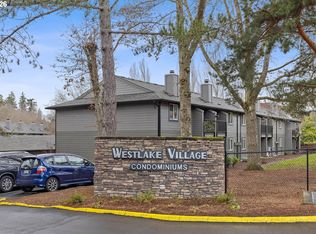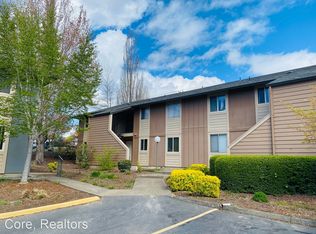Sold
$219,300
12642 NW Barnes Rd APT 10, Portland, OR 97229
2beds
812sqft
Residential, Condominium
Built in 1979
-- sqft lot
$218,500 Zestimate®
$270/sqft
$1,573 Estimated rent
Home value
$218,500
$208,000 - $232,000
$1,573/mo
Zestimate® history
Loading...
Owner options
Explore your selling options
What's special
Stylish and move-in ready, this 2 bedroom 1 bath ground-level condo features durable LVP flooring throughout, sleek quartz countertops, and the convenience of in-unit laundry. Step outside to your own private patio—ideal for morning coffee or evening unwinding. Storage off patio. Enjoy low-maintenance living just minutes from Market of Choice, Nike, Intel, Timberland shopping center, Hwy 217, Hwy 26, and the MAX line. The HOA covers water, garbage, sewer, exterior maintenance and grants access to community amenities including a pool, rec room, tennis courts, scenic pond, walking trails.
Zillow last checked: 8 hours ago
Listing updated: October 06, 2025 at 08:36am
Listed by:
Jenna Jordan 503-866-5606,
RE/MAX Equity Group,
Corey Scribner 503-830-5600,
RE/MAX Equity Group
Bought with:
Will Carrell, 201236368
Matin Real Estate
Source: RMLS (OR),MLS#: 156388810
Facts & features
Interior
Bedrooms & bathrooms
- Bedrooms: 2
- Bathrooms: 1
- Full bathrooms: 1
- Main level bathrooms: 1
Primary bedroom
- Features: Closet, Vinyl Floor
- Level: Main
- Area: 168
- Dimensions: 14 x 12
Bedroom 2
- Features: Closet, Vinyl Floor
- Level: Main
- Area: 168
- Dimensions: 14 x 12
Dining room
- Features: Vinyl Floor
- Level: Main
- Area: 64
- Dimensions: 8 x 8
Kitchen
- Features: Dishwasher, Disposal, Microwave, Free Standing Range, Free Standing Refrigerator, Plumbed For Ice Maker, Quartz, Vinyl Floor
- Level: Main
- Area: 64
- Width: 8
Living room
- Features: Sliding Doors, Vinyl Floor
- Level: Main
- Area: 192
- Dimensions: 16 x 12
Heating
- Baseboard
Cooling
- None
Appliances
- Included: Dishwasher, Disposal, Free-Standing Range, Free-Standing Refrigerator, Microwave, Plumbed For Ice Maker, Stainless Steel Appliance(s), Washer/Dryer, Electric Water Heater
- Laundry: Laundry Room
Features
- Quartz, Closet
- Flooring: Vinyl
- Doors: Sliding Doors
- Windows: Double Pane Windows, Vinyl Frames
- Basement: None
- Common walls with other units/homes: 1 Common Wall
Interior area
- Total structure area: 812
- Total interior livable area: 812 sqft
Property
Parking
- Parking features: Deeded
Accessibility
- Accessibility features: Main Floor Bedroom Bath, Accessibility
Features
- Stories: 1
- Entry location: Ground Floor
- Patio & porch: Patio
- Waterfront features: Pond
Lot
- Features: Level, On Busline, Trees
Details
- Parcel number: R1031840
Construction
Type & style
- Home type: Condo
- Property subtype: Residential, Condominium
Materials
- Cement Siding
- Foundation: Slab
- Roof: Composition
Condition
- Resale
- New construction: No
- Year built: 1979
Utilities & green energy
- Sewer: Public Sewer
- Water: Public
Community & neighborhood
Security
- Security features: None
Location
- Region: Portland
HOA & financial
HOA
- Has HOA: Yes
- HOA fee: $580 monthly
- Amenities included: Exterior Maintenance, Insurance, Maintenance Grounds, Management, Pool, Sewer, Tennis Court, Trash, Water
Other
Other facts
- Listing terms: Cash,Conventional,VA Loan
- Road surface type: Paved
Price history
| Date | Event | Price |
|---|---|---|
| 10/6/2025 | Sold | $219,300$270/sqft |
Source: | ||
| 9/11/2025 | Pending sale | $219,300$270/sqft |
Source: | ||
| 6/26/2025 | Listed for sale | $219,300+27.1%$270/sqft |
Source: | ||
| 11/16/2021 | Sold | $172,500+27.8%$212/sqft |
Source: Public Record Report a problem | ||
| 3/24/2021 | Listing removed | -- |
Source: Owner Report a problem | ||
Public tax history
| Year | Property taxes | Tax assessment |
|---|---|---|
| 2025 | $1,888 +4.3% | $99,890 +3% |
| 2024 | $1,809 +6.5% | $96,990 +3% |
| 2023 | $1,699 +3.3% | $94,170 +3% |
Find assessor info on the county website
Neighborhood: Cedar Mill
Nearby schools
GreatSchools rating
- 9/10Bonny Slope Elementary SchoolGrades: PK-5Distance: 1.2 mi
- 9/10Tumwater Middle SchoolGrades: 6-8Distance: 0.5 mi
- 9/10Sunset High SchoolGrades: 9-12Distance: 0.7 mi
Schools provided by the listing agent
- Elementary: Bonny Slope
- Middle: Tumwater
- High: Sunset
Source: RMLS (OR). This data may not be complete. We recommend contacting the local school district to confirm school assignments for this home.
Get a cash offer in 3 minutes
Find out how much your home could sell for in as little as 3 minutes with a no-obligation cash offer.
Estimated market value$218,500
Get a cash offer in 3 minutes
Find out how much your home could sell for in as little as 3 minutes with a no-obligation cash offer.
Estimated market value
$218,500

