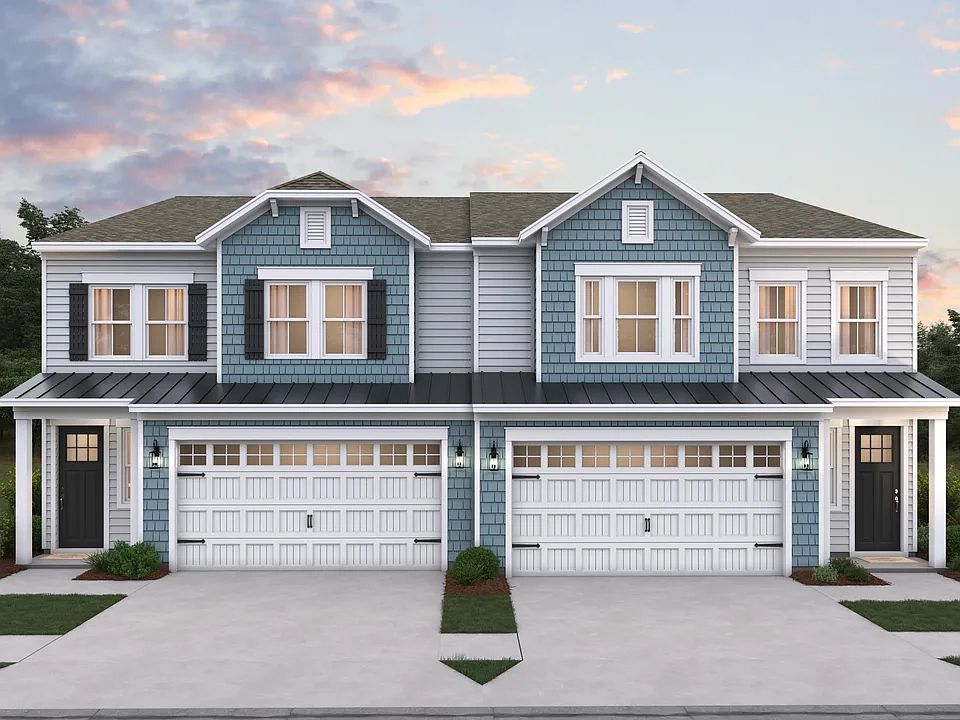Step into this beautifully appointed 4-bedroom, 3.5-bath home, where an open floorplan meets classic design elements for a timeless, livable space. A 2-car garage and thoughtfully designed layout provide both practicality and style. Enjoy standout features like a screened patio perfect for relaxing outdoors, a cozy fireplace, and detailed feature walls in the foyer and both primary suites that add depth and character. The gourmet kitchen includes a vent hood, undercabinet lighting, and elegant quartz countertops—ideal for everything from casual mornings to evening entertaining. Laminate flooring flows throughout the main living spaces, including the great room, dining area, and first-floor primary suite. Retreat to the walk-in shower with a rain showerhead for a spa-like experience. For a full list of features for this home, please contact our sales representatives. Photos are for display purposes only and may not reflect actual finishes or selections.
New construction
$539,900
12643 Knolls Ln, Selbyville, DE 19975
4beds
2,585sqft
Townhouse
Built in ----
4,500 Square Feet Lot
$535,600 Zestimate®
$209/sqft
$167/mo HOA
What's special
Classic design elementsSpa-like experienceCozy fireplaceDetailed feature wallsWalk-in showerRain showerheadVent hood
Call: (302) 207-2886
- 34 days
- on Zillow |
- 318 |
- 15 |
Zillow last checked: 7 hours ago
Listing updated: July 14, 2025 at 02:56am
Listed by:
Barbara Heilman 302-378-9510,
Delaware Homes Inc
Source: Bright MLS,MLS#: DESU2090392
Travel times
Schedule tour
Select your preferred tour type — either in-person or real-time video tour — then discuss available options with the builder representative you're connected with.
Facts & features
Interior
Bedrooms & bathrooms
- Bedrooms: 4
- Bathrooms: 4
- Full bathrooms: 3
- 1/2 bathrooms: 1
- Main level bathrooms: 2
- Main level bedrooms: 1
Rooms
- Room types: Dining Room, Primary Bedroom, Bedroom 3, Bedroom 4, Kitchen, Great Room, Loft
Primary bedroom
- Level: Main
- Area: 169 Square Feet
- Dimensions: 13 x 13
Primary bedroom
- Level: Upper
- Area: 182 Square Feet
- Dimensions: 13 x 14
Bedroom 3
- Level: Upper
- Area: 156 Square Feet
- Dimensions: 13 x 12
Bedroom 4
- Level: Upper
- Area: 156 Square Feet
- Dimensions: 13 x 12
Dining room
- Level: Main
- Area: 104 Square Feet
- Dimensions: 13 x 8
Great room
- Level: Main
- Area: 195 Square Feet
- Dimensions: 13 x 15
Kitchen
- Level: Main
- Area: 195 Square Feet
- Dimensions: 13 x 15
Loft
- Level: Upper
- Area: 221 Square Feet
- Dimensions: 13 x 17
Heating
- Forced Air, Natural Gas
Cooling
- Central Air, Natural Gas
Appliances
- Included: Tankless Water Heater
Features
- Has basement: No
- Has fireplace: No
Interior area
- Total structure area: 2,585
- Total interior livable area: 2,585 sqft
- Finished area above ground: 2,585
- Finished area below ground: 0
Property
Parking
- Total spaces: 4
- Parking features: Garage Faces Front, Driveway, Attached
- Attached garage spaces: 2
- Uncovered spaces: 2
Accessibility
- Accessibility features: None
Features
- Levels: Two
- Stories: 2
- Pool features: Community
Lot
- Size: 4,500 Square Feet
Details
- Additional structures: Above Grade, Below Grade
- Parcel number: 53319.002196.00
- Zoning: RESIDENTIAL
- Special conditions: Standard
Construction
Type & style
- Home type: Townhouse
- Architectural style: Villa
- Property subtype: Townhouse
Materials
- Advanced Framing, Batts Insulation, Blown-In Insulation, CPVC/PVC, Vinyl Siding, Concrete
- Foundation: Slab
Condition
- Excellent
- New construction: Yes
Details
- Builder model: Seaview II
- Builder name: K. Hovnanian Homes
Utilities & green energy
- Sewer: Public Sewer
- Water: Public
Community & HOA
Community
- Subdivision: Bay Knolls
HOA
- Has HOA: Yes
- HOA fee: $167 monthly
Location
- Region: Selbyville
Financial & listing details
- Price per square foot: $209/sqft
- Date on market: 7/10/2025
- Listing agreement: Exclusive Right To Sell
- Ownership: Fee Simple
About the community
PoolClubhouse
Welcome to Bay Knolls, a beautiful community near Ocean View offering new villa homes for sale in Selbyville, DE. These luxury new-construction homes are each finished in one of our designer-curated Looks and offer 4 beds, 3.5 baths, and 2,542 sq. ft., including first-floor primary suites and spacious 2-car garages. Enjoy time with family, friends, and neighbors at the clubhouse and pool, or venture out to nearby Bethany Beach, Fenwick Island, and other Delaware picturesque beaches.
Immerse yourself in the superior craftsmanship of our new-construction villas, thoughtfully designed to elevate your lifestyle. Achieve a beautiful and cohesive interior and know exactly what it'll cost with our professionally designed Elements, Loft, Farmhouse, or Classic Looks collections. Offered By: K. Hovnanian at Bay Knolls, LLC
Source: K. Hovnanian Companies, LLC

