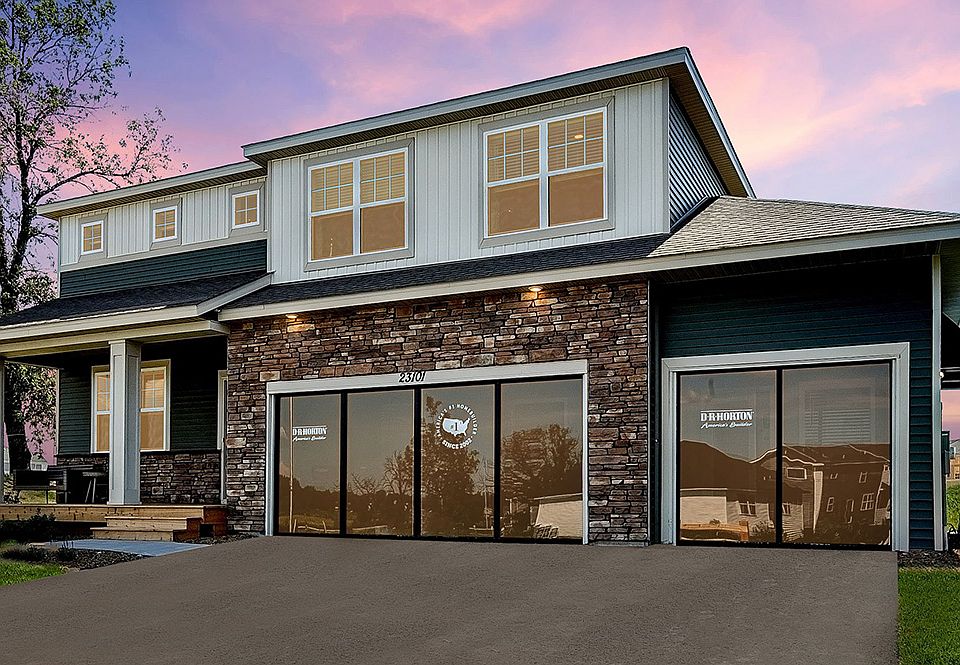Ask you how you can receive up to $10,000 in closing costs, PLUS an additional $20,000 in incentives on this home!! Brand new neighborhood brought to you by D.R. Horton - America's Builder! Harvest View is located in Rogers south of I-94 and allows you to live on the edge of where country meets the metro, and where scenic rolling hills sequester a community that remains off the beaten path just enough to provide a quiet setting at home – all while residing just minutes from all of life’s needed conveniences. Meet the Sienna floor plan: This beautiful home has a main level with clear sightlines throughout the home, large kitchen island and corner pantry. Stainless Steel appliances throughout the kitchen with beautiful designer quartz countertops. Irrigation & sod included in price. Upstairs you will find three spacious bedrooms, two bathrooms and versatile loft space. Home will complete in early Spring.
Active
$489,990
12645 Berkshire Ln, Rogers, MN 55374
3beds
1,842sqft
Single Family Residence
Built in 2023
0.25 Square Feet Lot
$486,800 Zestimate®
$266/sqft
$78/mo HOA
What's special
Corner pantryDesigner quartz countertopsLarge kitchen islandOff the beaten pathSpacious bedroomsStainless steel appliancesQuiet setting
Call: (763) 265-6153
- 15 days |
- 30 |
- 0 |
Zillow last checked: 8 hours ago
Listing updated: November 03, 2025 at 11:18am
Listed by:
Taylor Martinez 218-850-0162,
D.R. Horton, Inc.,
Todd Benson 612-749-7600
Source: NorthstarMLS as distributed by MLS GRID,MLS#: 6806870
Travel times
Schedule tour
Select your preferred tour type — either in-person or real-time video tour — then discuss available options with the builder representative you're connected with.
Facts & features
Interior
Bedrooms & bathrooms
- Bedrooms: 3
- Bathrooms: 3
- Full bathrooms: 2
- 1/2 bathrooms: 1
Rooms
- Room types: Family Room, Kitchen, Bedroom 1, Bedroom 2, Bedroom 3, Loft, Laundry
Bedroom 1
- Level: Upper
- Area: 188.5 Square Feet
- Dimensions: 14.5X13
Bedroom 2
- Level: Upper
- Area: 175 Square Feet
- Dimensions: 14X12.5
Bedroom 3
- Level: Upper
- Area: 147.2 Square Feet
- Dimensions: 12.8X11.5
Family room
- Level: Main
- Area: 195.75 Square Feet
- Dimensions: 14.5X13.5
Kitchen
- Level: Main
- Area: 260 Square Feet
- Dimensions: 20X13
Laundry
- Level: Upper
- Area: 49 Square Feet
- Dimensions: 7 x 7
Loft
- Level: Upper
- Area: 165 Square Feet
- Dimensions: 15X11
Heating
- Forced Air
Cooling
- Central Air
Appliances
- Included: Air-To-Air Exchanger, Dishwasher, Disposal, Exhaust Fan, Humidifier, Microwave, Range, Stainless Steel Appliance(s), Tankless Water Heater
Features
- Basement: None
- Number of fireplaces: 1
- Fireplace features: Electric, Family Room
Interior area
- Total structure area: 1,842
- Total interior livable area: 1,842 sqft
- Finished area above ground: 1,842
- Finished area below ground: 0
Property
Parking
- Total spaces: 3
- Parking features: Attached, Asphalt
- Attached garage spaces: 3
- Details: Garage Dimensions (26X22), Garage Door Height (7), Garage Door Width (16)
Accessibility
- Accessibility features: None
Features
- Levels: Two
- Stories: 2
Lot
- Size: 0.25 Square Feet
- Dimensions: 70 x 153 x 70 x 153
- Features: Sod Included in Price
Details
- Foundation area: 786
- Parcel number: TBD
- Zoning description: Residential-Single Family
Construction
Type & style
- Home type: SingleFamily
- Property subtype: Single Family Residence
Materials
- Brick/Stone, Shake Siding, Vinyl Siding
- Roof: Asphalt
Condition
- Age of Property: 2
- New construction: Yes
- Year built: 2023
Details
- Builder name: D.R. HORTON
Utilities & green energy
- Electric: 200+ Amp Service
- Gas: Natural Gas
- Sewer: City Sewer/Connected
- Water: City Water/Connected
Community & HOA
Community
- Subdivision: Harvest View Express Select
HOA
- Has HOA: Yes
- Services included: Professional Mgmt, Trash
- HOA fee: $234 quarterly
- HOA name: New Concepts Management Group, INC
- HOA phone: 952-922-2500
Location
- Region: Rogers
Financial & listing details
- Price per square foot: $266/sqft
- Date on market: 10/20/2025
- Cumulative days on market: 16 days
- Date available: 03/31/2026
- Road surface type: Paved
About the community
Introducing Harvest View, a new home community in Rogers, Minnesota.
Rogers offers a range of amenities and services for residents, including a charming downtown with restaurants such as R Social on Main. Beautiful Henry Woods Park is nearby, and golfers will enjoy Pheasant Acres Golf Course. Rogers High School is state of the art and offers professional ball fields and sports facilities.
New homes feature exterior elevations with charming curb appeal, 3-5 bedroom floor plans, open-concept main levels and upper-level lofts and laundry room. The bedroom suites include private bath and walk-in closets. Upgrades include quartz kitchen counters, stainless appliances, optional electric fireplace and more.
*Photos are representational. Options and colors vary.
Source: DR Horton

