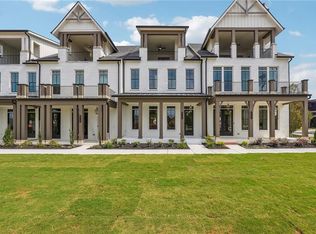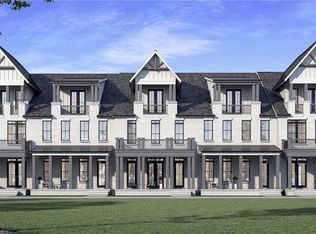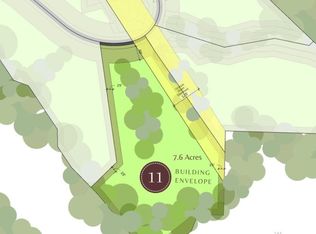Closed
$1,450,000
12645 Branyan Cir #6, Milton, GA 30004
3beds
3,782sqft
Townhouse, Residential
Built in 2024
-- sqft lot
$1,467,000 Zestimate®
$383/sqft
$3,812 Estimated rent
Home value
$1,467,000
$1.33M - $1.61M
$3,812/mo
Zestimate® history
Loading...
Owner options
Explore your selling options
What's special
End Unit with extra storage! Live a Downtown Lifestyle home that checks all the boxes! Bespoke finishes throughout so you don't have to upgrade anything! This community consists of 14 Luxury Residences centered around a private greenspace with landscaping & benches for pet walks & play. Everything was well thought out from 1-2 step main level entry for guests/entertaining, to 3 car tandem garages w/charging station outlet, Expansive covered fireside Rooftop terraces for entertaining, interior Loft with a wet bar, Curated Chef's kitchens with waterfall oversized island, 48" Wolf slide in gas range, 42" Sub-zero paneled built-in refrigerator, a butler pantry with wine cooler & abundant cabinet & countertop space, Scullery with extra sink & 2nd dishwasher, walk-in Pantry, grilling deck w/gas line off the kitchen, Zoom room next to the kitchen, open concept dining room, designer fireplace flanking the great room. Up one level are the Primary expansive suite with a sitting area, a designer bath offers a separated double vanity, an oversized shower w/3 shower heads & glass surround, a dressing station w/dual wardrobes for seasonal clothing or shoe collection, and a custom closet system with island. The laundry room offers a sink, with extensive base & upper cabinetry. Another ensuite w/deep soaking tub finishes out this level. The top-level features another ensuite, extra storage, and the entertainer's dream offering a loft with wet bar and french doors leading to the covered rooftop terrace with storage for your furniture cushions. The garage level has extra storage, a mudroom, and another room for exercise equipment. Extra parking spaces throughout the community for guests. Enjoy the Downtown lifestyle with boutique retail stores, exquisite dining, interior decorating stores, a chic brewery, gourmet markets, coffee shops, Wednesday's Farmer's market, the Green for concerts & events, fitness studios & top rated schools. Don't worry about finding a parking spot again! Everything is at your fingertips with this primo location you can call home! Ready for delivery December 2024! *Photos are virtually staged and are a representation only of a previously built home by the builder.*
Zillow last checked: 8 hours ago
Listing updated: November 25, 2024 at 08:11am
Listing Provided by:
BONNIE MAJHER,
Atlanta Fine Homes Sotheby's International 770-442-7300
Bought with:
Stephanie Beckwith, 369305
Redfin Corporation
Source: FMLS GA,MLS#: 7373066
Facts & features
Interior
Bedrooms & bathrooms
- Bedrooms: 3
- Bathrooms: 4
- Full bathrooms: 3
- 1/2 bathrooms: 1
Primary bedroom
- Features: Sitting Room, Other
- Level: Sitting Room, Other
Bedroom
- Features: Sitting Room, Other
Primary bathroom
- Features: Double Vanity, Shower Only, Other
Dining room
- Features: Butlers Pantry, Open Concept
Kitchen
- Features: Breakfast Bar, Cabinets White, Kitchen Island, Pantry Walk-In, Second Kitchen, Stone Counters, View to Family Room
Heating
- Forced Air, Heat Pump, Zoned
Cooling
- Ceiling Fan(s), Central Air, Zoned
Appliances
- Included: Dishwasher, Disposal, Double Oven, Gas Range, Microwave, Range Hood, Refrigerator, Other
- Laundry: Laundry Room, Sink, Upper Level
Features
- Double Vanity, Elevator, Entrance Foyer, High Ceilings 9 ft Upper, High Ceilings, High Ceilings 10 ft Main, Recessed Lighting, Walk-In Closet(s), Wet Bar
- Flooring: Hardwood
- Windows: Double Pane Windows, Insulated Windows, Wood Frames
- Basement: Driveway Access,Finished,Interior Entry,Unfinished
- Number of fireplaces: 2
- Fireplace features: Factory Built, Family Room, Outside
- Common walls with other units/homes: End Unit,No One Above
Interior area
- Total structure area: 3,782
- Total interior livable area: 3,782 sqft
- Finished area above ground: 3,397
- Finished area below ground: 385
Property
Parking
- Total spaces: 3
- Parking features: Attached, Garage, Garage Door Opener, Garage Faces Rear, Level Driveway, Storage, Electric Vehicle Charging Station(s)
- Attached garage spaces: 3
- Has uncovered spaces: Yes
Accessibility
- Accessibility features: Accessible Elevator Installed
Features
- Levels: Three Or More
- Patio & porch: Covered, Deck, Rooftop
- Exterior features: Balcony, Rain Gutters
- Pool features: None
- Spa features: None
- Fencing: None
- Has view: Yes
- View description: City, Other
- Waterfront features: None
- Body of water: None
Lot
- Features: Level
Details
- Additional structures: None
- Parcel number: 22 400011362734
- Other equipment: None
- Horse amenities: None
Construction
Type & style
- Home type: Townhouse
- Architectural style: Contemporary,Modern,Townhouse,Traditional
- Property subtype: Townhouse, Residential
- Attached to another structure: Yes
Materials
- Brick Front, Cement Siding, Concrete
- Foundation: Concrete Perimeter, Slab
- Roof: Composition,Shingle
Condition
- New Construction
- New construction: Yes
- Year built: 2024
Details
- Builder name: Waterford Homes, Inc.
- Warranty included: Yes
Utilities & green energy
- Electric: 220 Volts
- Sewer: Public Sewer
- Water: Public
- Utilities for property: Cable Available, Electricity Available, Natural Gas Available, Phone Available, Sewer Available, Underground Utilities, Water Available
Green energy
- Energy efficient items: Appliances, Thermostat, Windows
- Energy generation: None
- Water conservation: Low-Flow Fixtures
Community & neighborhood
Security
- Security features: Carbon Monoxide Detector(s), Security System Owned, Smoke Detector(s)
Community
- Community features: Homeowners Assoc, Near Schools, Near Shopping, Park, Restaurant, Sidewalks, Street Lights
Location
- Region: Milton
- Subdivision: Milton Towns
HOA & financial
HOA
- Has HOA: Yes
- HOA fee: $345 monthly
- Services included: Maintenance Grounds, Termite, Trash
Other
Other facts
- Ownership: Fee Simple
- Road surface type: Asphalt, Paved
Price history
| Date | Event | Price |
|---|---|---|
| 11/22/2024 | Sold | $1,450,000$383/sqft |
Source: | ||
| 8/16/2024 | Pending sale | $1,450,000$383/sqft |
Source: | ||
| 5/13/2024 | Listed for sale | $1,450,000$383/sqft |
Source: | ||
| 5/10/2024 | Pending sale | $1,450,000$383/sqft |
Source: | ||
| 4/24/2024 | Listed for sale | $1,450,000$383/sqft |
Source: | ||
Public tax history
Tax history is unavailable.
Neighborhood: 30004
Nearby schools
GreatSchools rating
- 8/10Summit Hill Elementary SchoolGrades: PK-5Distance: 1.9 mi
- 7/10Hopewell Middle SchoolGrades: 6-8Distance: 3 mi
- 9/10Cambridge High SchoolGrades: 9-12Distance: 2.2 mi
Schools provided by the listing agent
- Elementary: Crabapple Crossing
- Middle: Northwestern
- High: Milton - Fulton
Source: FMLS GA. This data may not be complete. We recommend contacting the local school district to confirm school assignments for this home.
Get a cash offer in 3 minutes
Find out how much your home could sell for in as little as 3 minutes with a no-obligation cash offer.
Estimated market value
$1,467,000
Get a cash offer in 3 minutes
Find out how much your home could sell for in as little as 3 minutes with a no-obligation cash offer.
Estimated market value
$1,467,000


