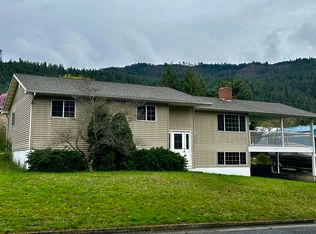Spacious 4 bedroom, 2 bathroom single level home. Home offers a large living room w/ a fireplace insert and a separate family room. Family room offers direct access to backyard patio and has a woodstove. Home offers central heating and a/c and both bathrooms have nice tiled floors and the main bathroom has a tiled tub surround. Nice layout has the kitchen centrally located between the living room and family room, yet both rooms are separate and private from one another.
This property is off market, which means it's not currently listed for sale or rent on Zillow. This may be different from what's available on other websites or public sources.

