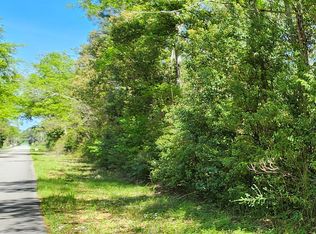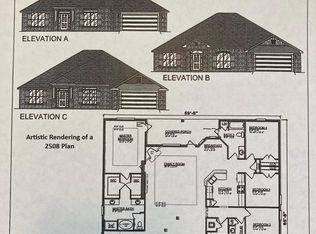Closed
$489,000
12646 Michigan Ave, Elberta, AL 36530
4beds
2,300sqft
Residential
Built in 2025
0.92 Acres Lot
$488,300 Zestimate®
$213/sqft
$-- Estimated rent
Home value
$488,300
$464,000 - $513,000
Not available
Zestimate® history
Loading...
Owner options
Explore your selling options
What's special
NO HOA AND EXTRA LARGE CORNER LOT AIR BNB POTENTIAL! Bring your boat, RV, or build the workshop of your dreams — this property offers the freedom you’ve been looking for. Situated on nearly a full acre, this brand-new, Gold Fortified home combines space, privacy, and flexibility with a modern, open layout and upscale finishes.Enjoy true Southern charm with a mature Southern Magnolia tree gracing the back yard and a fenced-in backyard that’s perfect for pets, play, or privacy. Whether you want to store your toys, add a shed, or simply enjoy open space — you’re free to do it here. There's even room to build a workshop for hobbies, storage, or additional functionality.Inside, the home features 4 bedrooms, 3 full bathrooms, and a large bonus room ideal for a home office, gym, media room, or extra bedroom. The split floor plan offers both functionality and privacy, while the open-concept kitchen flows into a spacious living area with vaulted ceilings and abundant natural light. Granite countertops, a farmhouse sink, and a walk-in pantry make the kitchen a true centerpiece.The primary suite includes dual vanities, a garden tub, separate shower, private water closet, and two walk-in closets. The finished two-car garage includes pull-down attic access with lighting, adding even more convenience.Relax or entertain on the covered back porch, where you can enjoy the peaceful view of your oversized yard and wooded backdrop — with no rear neighbors.Located just 17 miles from the white sandy beaches of Orange Beach, and only 3 miles from the Baldwin Beach Express, this home is perfectly positioned for both full-time living and vacation potential. Just minutes from OWA, golf, and the beaches of Gulf Shores and Orange Beach, it’s also a fantastic investment opportunity — use it as a personal retreat or turn it into a profitable Airbnb.No HOA. Big Lot. Bonus Room. Magnolia Tree. Fenced Yard. Build What You Want — Park What You Need — Or Rent It Out. Buyer to verify all information
Zillow last checked: 8 hours ago
Listing updated: October 07, 2025 at 12:39pm
Listed by:
Jordan Epperson 251-508-8986,
EXIT Realty Orange Beach
Bought with:
Jessica Martinez
EXP REALTY,LLC
Source: Baldwin Realtors,MLS#: 380562
Facts & features
Interior
Bedrooms & bathrooms
- Bedrooms: 4
- Bathrooms: 3
- Full bathrooms: 3
- Main level bedrooms: 4
Primary bedroom
- Features: 1st Floor Primary
- Level: Main
- Area: 197.5
- Dimensions: 13.17 x 15
Bedroom 2
- Level: Main
- Area: 122.5
- Dimensions: 10.5 x 11.67
Bedroom 3
- Level: Main
- Area: 115.5
- Dimensions: 10.5 x 11
Bedroom 4
- Level: Main
- Area: 111.04
- Dimensions: 10.25 x 10.83
Primary bathroom
- Features: Double Vanity, Soaking Tub, Separate Shower
Dining room
- Features: Breakfast Room
- Level: Main
- Area: 114.72
- Dimensions: 9.83 x 11.67
Family room
- Level: Main
- Area: 428.33
- Dimensions: 20 x 21.42
Kitchen
- Level: Main
- Area: 137.5
- Dimensions: 12.5 x 11
Living room
- Level: Main
- Area: 337.64
- Dimensions: 18.42 x 18.33
Heating
- Electric, Heat Pump
Cooling
- Electric, Heat Pump, Ceiling Fan(s)
Appliances
- Included: Dishwasher, Microwave, Electric Water Heater
- Laundry: Main Level
Features
- Eat-in Kitchen, Ceiling Fan(s), En-Suite, High Ceilings
- Flooring: Carpet, Luxury Vinyl Plank
- Windows: Double Pane Windows
- Has basement: No
- Has fireplace: No
Interior area
- Total structure area: 2,300
- Total interior livable area: 2,300 sqft
Property
Parking
- Total spaces: 2
- Parking features: Garage, Garage Door Opener
- Has garage: Yes
- Covered spaces: 2
Features
- Levels: One
- Stories: 1
- Exterior features: Termite Contract
- Has view: Yes
- View description: None
- Waterfront features: No Waterfront
Lot
- Size: 0.92 Acres
- Dimensions: 129' x 325'
- Features: 1-3 acres
Details
- Parcel number: 5309301000067:010
- Zoning description: Single Family Residence
Construction
Type & style
- Home type: SingleFamily
- Architectural style: Craftsman
- Property subtype: Residential
Materials
- Brick
- Foundation: Slab
- Roof: Dimensional,Ridge Vent
Condition
- Resale
- New construction: No
- Year built: 2025
Utilities & green energy
- Sewer: Baldwin Co Sewer Service
- Water: East Baldwin Water Auth
- Utilities for property: Riviera Utilities, Electricity Connected
Community & neighborhood
Security
- Security features: Smoke Detector(s), Carbon Monoxide Detector(s)
Community
- Community features: None
Location
- Region: Elberta
- Subdivision: Elberta Place
Other
Other facts
- Ownership: Whole/Full
Price history
| Date | Event | Price |
|---|---|---|
| 10/7/2025 | Sold | $489,000+2.1%$213/sqft |
Source: | ||
| 10/6/2025 | Pending sale | $479,000$208/sqft |
Source: | ||
| 9/9/2025 | Contingent | $479,000$208/sqft |
Source: EXIT Realty broker feed #380562 | ||
| 9/5/2025 | Price change | $479,000-4.1%$208/sqft |
Source: | ||
| 8/16/2025 | Pending sale | $499,700$217/sqft |
Source: | ||
Public tax history
Tax history is unavailable.
Neighborhood: 36530
Nearby schools
GreatSchools rating
- 6/10Elberta Elementary SchoolGrades: PK-6Distance: 1.2 mi
- 6/10Elberta Middle SchoolGrades: 7-8Distance: 0.8 mi
- 9/10Elberta Middle SchoolGrades: 9-12Distance: 0.8 mi
Schools provided by the listing agent
- Elementary: Elberta Elementary
- Middle: Elberta Middle
- High: Elberta High School
Source: Baldwin Realtors. This data may not be complete. We recommend contacting the local school district to confirm school assignments for this home.

Get pre-qualified for a loan
At Zillow Home Loans, we can pre-qualify you in as little as 5 minutes with no impact to your credit score.An equal housing lender. NMLS #10287.
Sell for more on Zillow
Get a free Zillow Showcase℠ listing and you could sell for .
$488,300
2% more+ $9,766
With Zillow Showcase(estimated)
$498,066
