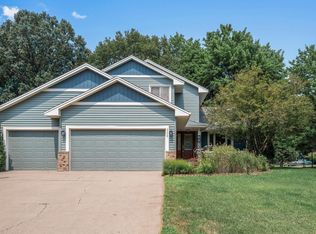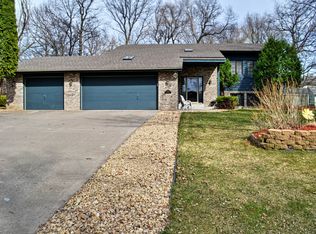Closed
$415,000
12646 Uplander St NW, Coon Rapids, MN 55448
4beds
2,532sqft
Single Family Residence
Built in 1988
0.25 Acres Lot
$418,400 Zestimate®
$164/sqft
$2,694 Estimated rent
Home value
$418,400
$385,000 - $456,000
$2,694/mo
Zestimate® history
Loading...
Owner options
Explore your selling options
What's special
This stunning home offers a perfect blend of modern amenities and comfortable living in a peaceful and welcoming neighborhood. Step inside to discover an open-concept design, featuring a fully updated kitchen, complete with sleek quartz countertops, beautiful hardwood flooring, and a large island offering both ample seating and plenty of storage. The kitchen and dining room windows are fitted with between-the-glass blinds, making cleaning a breeze.
The spacious living room features beautiful wood flooring, creating a warm and inviting atmosphere. The impressive owner’s suite is large enough to easily accommodate a king-sized bed and offers a cozy sitting area. With two large closets and a private walk-through into the bathroom, this room is a true retreat.
The lower level offers a large family room with a gas-burning fireplace, an updated full bath, and two additional bedrooms, providing ample space for your family and guests. The laundry room is equipped with plenty of storage space, adding extra convenience.
Recent upgrades include a newer furnace (3 years old), which features an evaporative whole-house humidifier and an electrostatic air filter, ensuring year-round comfort and pristine air quality. The furnace and A/C are regularly maintained for optimal performance. The dishwasher and microwave are less than 2 years old, offering peace of mind in your daily routines. The kitchen and dining room were fully renovated in 2015, and several rooms, including the primary bedroom, office, and lower-level family room, have been freshly painted.
Outside, the beautifully landscaped front and back yards provide both privacy and tranquility. The serene, shaded backyard features mature trees and offers a peaceful retreat. Whether you’re relaxing or entertaining, the covered deck is the perfect space to enjoy the outdoors. Added features include a fully fenced back yard and an irrigation system to keep your lawn lush and green all season long.
The fully sheet-rocked and insulated 3-car garage includes attic storage space, offering plenty of room for all your tools and toys.
This move-in ready home is a true gem, offering everything you need for comfortable and contemporary living—schedule a tour today!
Zillow last checked: 8 hours ago
Listing updated: May 06, 2025 at 12:41am
Listed by:
Alex Murray 612-242-8658,
Edina Realty, Inc.
Bought with:
Melanie Lafferty
Legion Properties
Source: NorthstarMLS as distributed by MLS GRID,MLS#: 6614908
Facts & features
Interior
Bedrooms & bathrooms
- Bedrooms: 4
- Bathrooms: 2
- Full bathrooms: 2
Bedroom 1
- Level: Upper
- Area: 286 Square Feet
- Dimensions: 13x22
Bedroom 2
- Level: Upper
- Area: 99 Square Feet
- Dimensions: 9x11
Bedroom 3
- Level: Lower
- Area: 140 Square Feet
- Dimensions: 10x14
Bedroom 4
- Level: Lower
- Area: 140 Square Feet
- Dimensions: 10x14
Dining room
- Level: Main
- Area: 88 Square Feet
- Dimensions: 11x8
Family room
- Level: Lower
- Area: 247 Square Feet
- Dimensions: 13x19
Kitchen
- Level: Main
- Area: 270 Square Feet
- Dimensions: 15x18
Laundry
- Level: Lower
- Area: 378 Square Feet
- Dimensions: 18x21
Living room
- Level: Upper
- Area: 192 Square Feet
- Dimensions: 12x16
Heating
- Forced Air, Fireplace(s)
Cooling
- Central Air
Appliances
- Included: Dishwasher, Disposal, Dryer, Electronic Air Filter, Humidifier, Gas Water Heater, Microwave, Range, Refrigerator, Washer, Water Softener Owned
Features
- Basement: Block,Daylight,Finished,Storage Space,Unfinished
- Number of fireplaces: 1
- Fireplace features: Family Room, Gas
Interior area
- Total structure area: 2,532
- Total interior livable area: 2,532 sqft
- Finished area above ground: 1,266
- Finished area below ground: 888
Property
Parking
- Total spaces: 3
- Parking features: Attached, Asphalt, Garage Door Opener, Insulated Garage, Storage
- Attached garage spaces: 3
- Has uncovered spaces: Yes
- Details: Garage Dimensions (22x30)
Accessibility
- Accessibility features: None
Features
- Levels: Four or More Level Split
- Patio & porch: Covered, Deck
- Fencing: Chain Link
Lot
- Size: 0.25 Acres
- Dimensions: 81 x 135 x 80 x 135
- Features: Many Trees
Details
- Foundation area: 1266
- Parcel number: 033124330014
- Zoning description: Residential-Single Family
Construction
Type & style
- Home type: SingleFamily
- Property subtype: Single Family Residence
Materials
- Vinyl Siding, Frame
- Roof: Age 8 Years or Less,Asphalt
Condition
- Age of Property: 37
- New construction: No
- Year built: 1988
Utilities & green energy
- Electric: Circuit Breakers
- Gas: Natural Gas
- Sewer: City Sewer/Connected
- Water: City Water/Connected
Community & neighborhood
Location
- Region: Coon Rapids
- Subdivision: Oaks Of Shenandoah 11th Add
HOA & financial
HOA
- Has HOA: No
Price history
| Date | Event | Price |
|---|---|---|
| 3/28/2025 | Sold | $415,000+4%$164/sqft |
Source: | ||
| 3/12/2025 | Pending sale | $399,000$158/sqft |
Source: | ||
| 3/8/2025 | Listing removed | $399,000$158/sqft |
Source: | ||
| 3/6/2025 | Listed for sale | $399,000$158/sqft |
Source: | ||
| 3/3/2025 | Pending sale | $399,000$158/sqft |
Source: | ||
Public tax history
| Year | Property taxes | Tax assessment |
|---|---|---|
| 2024 | $3,585 +2.4% | $340,182 +0.3% |
| 2023 | $3,502 +14.4% | $339,246 -3.5% |
| 2022 | $3,060 +0.9% | $351,454 +29.7% |
Find assessor info on the county website
Neighborhood: 55448
Nearby schools
GreatSchools rating
- 4/10Morris Bye Elementary SchoolGrades: K-5Distance: 1 mi
- 4/10Coon Rapids Middle SchoolGrades: 6-8Distance: 1.4 mi
- 5/10Coon Rapids Senior High SchoolGrades: 9-12Distance: 1.3 mi
Get a cash offer in 3 minutes
Find out how much your home could sell for in as little as 3 minutes with a no-obligation cash offer.
Estimated market value
$418,400
Get a cash offer in 3 minutes
Find out how much your home could sell for in as little as 3 minutes with a no-obligation cash offer.
Estimated market value
$418,400

