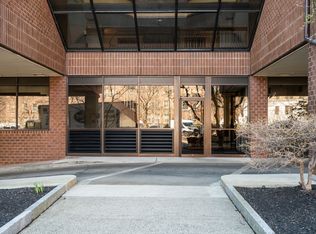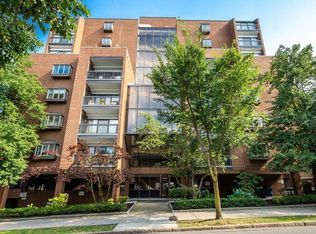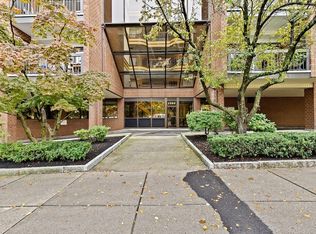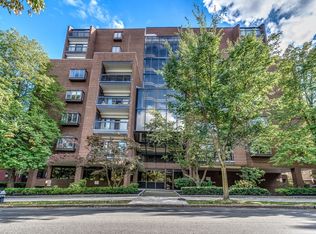Sold for $1,320,000 on 11/03/25
$1,320,000
1265 Beacon St APT 601, Brookline, MA 02446
2beds
1,382sqft
Condominium
Built in 1984
-- sqft lot
$1,319,200 Zestimate®
$955/sqft
$4,440 Estimated rent
Home value
$1,319,200
$1.23M - $1.42M
$4,440/mo
Zestimate® history
Loading...
Owner options
Explore your selling options
What's special
Welcome to The Atrium, a Coolidge Corner professionally managed building with a 24-hour concierge service. This sixth-floor 2 bedroom, 2 bath condominium features an open floor plan, high ceilings, central air, updated kitchen, baths, mechanicals and in-unit washer/dryer. The living room offers a fireplace, a private large deck, and direct connection to the dining room. The primary bedroom is oversized with a renovated en-suite bath, walk-in closet, and a private balcony. The spacious second bedroom offers a large closet and adjacent full bath. The unit includes 2 deeded garage parking spaces and a private storage. Convenient Brookline location near shops, restaurants, Trader Joe’s, Green Line T, Downtown Boston, Cambridge, Longwood Medical Area, and area colleges and universities. Must see!
Zillow last checked: 8 hours ago
Listing updated: November 05, 2025 at 08:32am
Listed by:
Sima Granovsky 617-435-1331,
Luxury Realty Partners 617-604-1800,
Sima Granovsky 617-435-1331
Bought with:
Marika and Adam Real Estate Group
Hammond Residential Real Estate
Source: MLS PIN,MLS#: 73419024
Facts & features
Interior
Bedrooms & bathrooms
- Bedrooms: 2
- Bathrooms: 2
- Full bathrooms: 2
Primary bedroom
- Features: Bathroom - Full, Walk-In Closet(s), Closet/Cabinets - Custom Built, Flooring - Wood, Balcony - Exterior, Recessed Lighting, Slider
- Level: First
Bedroom 2
- Features: Closet, Flooring - Wood, Recessed Lighting
- Level: First
Bathroom 1
- Level: First
Bathroom 2
- Level: First
Dining room
- Features: Flooring - Wood, Balcony / Deck, Open Floorplan, Recessed Lighting
- Level: First
Kitchen
- Features: Ceiling Fan(s), Flooring - Stone/Ceramic Tile, Cabinets - Upgraded, Stainless Steel Appliances
- Level: First
Living room
- Features: Closet, Flooring - Wood, Balcony / Deck, Open Floorplan, Recessed Lighting, Slider
- Level: First
Heating
- Central, Heat Pump
Cooling
- Central Air
Appliances
- Laundry: First Floor, In Unit
Features
- Flooring: Wood, Tile
- Has basement: Yes
- Number of fireplaces: 1
- Fireplace features: Living Room
- Common walls with other units/homes: Corner
Interior area
- Total structure area: 1,382
- Total interior livable area: 1,382 sqft
- Finished area above ground: 1,382
Property
Parking
- Total spaces: 2
- Parking features: Under
- Attached garage spaces: 2
Accessibility
- Accessibility features: Accessible Entrance
Features
- Entry location: Unit Placement(Upper)
- Patio & porch: Deck
- Exterior features: Deck, Balcony, Professional Landscaping
Details
- Parcel number: 34985
- Zoning: Residentia
Construction
Type & style
- Home type: Condo
- Property subtype: Condominium
- Attached to another structure: Yes
Materials
- Brick
- Roof: Rubber
Condition
- Year built: 1984
Utilities & green energy
- Electric: 110 Volts
- Sewer: Public Sewer
- Water: Public
Community & neighborhood
Security
- Security features: Intercom, Concierge
Community
- Community features: Public Transportation, Shopping, Park, Walk/Jog Trails, Medical Facility, Bike Path, Highway Access, House of Worship, Public School, T-Station, University
Location
- Region: Brookline
HOA & financial
HOA
- HOA fee: $1,506 monthly
- Amenities included: Elevator(s), Clubroom
- Services included: Water, Sewer, Insurance, Security, Maintenance Grounds, Snow Removal, Trash, Reserve Funds
Price history
| Date | Event | Price |
|---|---|---|
| 11/3/2025 | Sold | $1,320,000-2.1%$955/sqft |
Source: MLS PIN #73419024 | ||
| 9/14/2025 | Contingent | $1,349,000$976/sqft |
Source: MLS PIN #73419024 | ||
| 9/4/2025 | Price change | $1,349,000-6.9%$976/sqft |
Source: MLS PIN #73419024 | ||
| 8/18/2025 | Listed for sale | $1,449,000+45%$1,048/sqft |
Source: MLS PIN #73419024 | ||
| 6/20/2019 | Sold | $999,000$723/sqft |
Source: Public Record | ||
Public tax history
| Year | Property taxes | Tax assessment |
|---|---|---|
| 2025 | $11,533 +3% | $1,168,500 +2% |
| 2024 | $11,192 +0.4% | $1,145,500 +2.5% |
| 2023 | $11,142 -0.2% | $1,117,600 +2% |
Find assessor info on the county website
Neighborhood: 02446
Nearby schools
GreatSchools rating
- 9/10Lawrence SchoolGrades: K-8Distance: 0.3 mi
- 9/10Brookline High SchoolGrades: 9-12Distance: 0.8 mi
- 9/10Pierce SchoolGrades: K-8Distance: 0.5 mi
Schools provided by the listing agent
- Elementary: Lawrence
- High: Brookline
Source: MLS PIN. This data may not be complete. We recommend contacting the local school district to confirm school assignments for this home.
Get a cash offer in 3 minutes
Find out how much your home could sell for in as little as 3 minutes with a no-obligation cash offer.
Estimated market value
$1,319,200
Get a cash offer in 3 minutes
Find out how much your home could sell for in as little as 3 minutes with a no-obligation cash offer.
Estimated market value
$1,319,200



