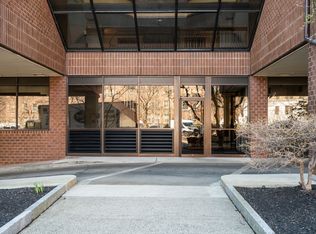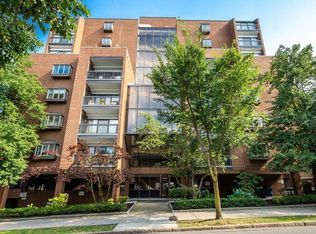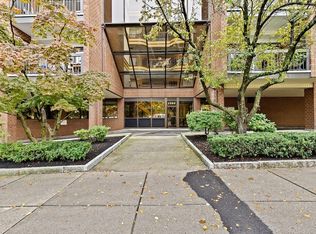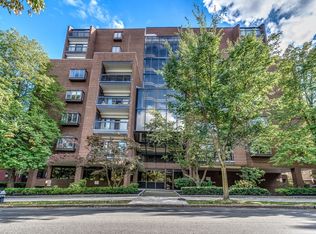Sold for $1,280,000 on 08/15/24
$1,280,000
1265 Beacon St APT 802, Brookline, MA 02446
2beds
1,381sqft
Condominium
Built in 1984
-- sqft lot
$1,324,900 Zestimate®
$927/sqft
$4,488 Estimated rent
Home value
$1,324,900
$1.22M - $1.44M
$4,488/mo
Zestimate® history
Loading...
Owner options
Explore your selling options
What's special
Located in the vibrant heart of Coolidge Corner, this spacious upper-floor 2-bedroom, 2-bathroom unit comes with two deeded garage parking spaces. This corner unit enjoys a southeast exposure, offering two private decks with stunning views. Inside, you'll find high ceilings, central air-conditioning, an open floor plan, and an updated kitchen with granite countertops. The living room features a fireplace, a large private deck, and is seamlessly connected to the dining area. The oversized primary bedroom includes a custom walk-in closet, a private deck, and a bathroom with double sinks. The second bedroom and second full updated bathroom, along with an in-unit washer/dryer, complete this home. The association offers a 24-hour concierge, a function room, l private storage, and two elevators. This prime Brookline location is close to restaurants, shops, Trader Joe's, Green Line train station, public transportation, schools, and universities, with an easy commute!
Zillow last checked: 8 hours ago
Listing updated: August 16, 2024 at 09:20am
Listed by:
Eileen Strong O Boy 617-513-4343,
Hammond Residential Real Estate 617-731-4644
Bought with:
Matt Montgomery Group
Compass
Source: MLS PIN,MLS#: 73255221
Facts & features
Interior
Bedrooms & bathrooms
- Bedrooms: 2
- Bathrooms: 2
- Full bathrooms: 2
Primary bedroom
- Features: Bathroom - Full, Ceiling Fan(s), Flooring - Wood, Balcony - Interior, Remodeled
- Level: First
- Area: 276
- Dimensions: 23 x 12
Bedroom 2
- Features: Flooring - Wood
- Level: First
- Area: 132
- Dimensions: 11 x 12
Primary bathroom
- Features: Yes
Bathroom 1
- Features: Bathroom - Full, Bathroom - Double Vanity/Sink, Bathroom - Tiled With Tub & Shower, Flooring - Stone/Ceramic Tile
- Level: First
- Area: 60
- Dimensions: 10 x 6
Bathroom 2
- Features: Bathroom - Full, Bathroom - With Shower Stall, Flooring - Stone/Ceramic Tile
- Level: First
- Area: 55
- Dimensions: 5 x 11
Dining room
- Features: Flooring - Wood, Wet Bar, Open Floorplan
- Level: First
- Area: 240
- Dimensions: 15 x 16
Living room
- Features: Flooring - Wood, Balcony - Exterior, Open Floorplan
- Level: First
- Area: 150
- Dimensions: 10 x 15
Heating
- Heat Pump, Individual, Unit Control
Cooling
- Central Air, Individual, Unit Control
Appliances
- Laundry: First Floor, In Unit
Features
- Entrance Foyer
- Flooring: Wood, Carpet, Flooring - Marble
- Basement: None
- Number of fireplaces: 1
- Fireplace features: Living Room
Interior area
- Total structure area: 1,381
- Total interior livable area: 1,381 sqft
Property
Parking
- Total spaces: 2
- Parking features: Under, Deeded
- Attached garage spaces: 2
Features
- Entry location: Unit Placement(Upper)
- Patio & porch: Deck, Covered
- Exterior features: Deck, Covered Patio/Deck
Details
- Parcel number: 34985
- Zoning: Res
Construction
Type & style
- Home type: Condo
- Property subtype: Condominium
- Attached to another structure: Yes
Materials
- Brick
- Roof: Rubber
Condition
- Year built: 1984
Utilities & green energy
- Sewer: Public Sewer
- Water: Public
- Utilities for property: for Electric Range
Community & neighborhood
Security
- Security features: Intercom, Doorman, Concierge
Community
- Community features: Public Transportation, Shopping, Park, Walk/Jog Trails, Medical Facility, Laundromat, Conservation Area, Highway Access, House of Worship, Private School, Public School, T-Station, University
Location
- Region: Brookline
HOA & financial
HOA
- HOA fee: $1,406 monthly
- Amenities included: Elevator(s), Clubroom, Storage
- Services included: Water, Sewer, Insurance, Security, Maintenance Structure, Maintenance Grounds, Snow Removal, Trash, Reserve Funds
Price history
| Date | Event | Price |
|---|---|---|
| 8/15/2024 | Sold | $1,280,000-1.2%$927/sqft |
Source: MLS PIN #73255221 | ||
| 6/20/2024 | Listed for sale | $1,295,000+12.6%$938/sqft |
Source: MLS PIN #73255221 | ||
| 3/31/2020 | Sold | $1,150,000$833/sqft |
Source: Public Record | ||
| 11/21/2019 | Pending sale | $1,150,000$833/sqft |
Source: Coldwell Banker Residential Brokerage - Brookline #72591562 | ||
| 11/12/2019 | Price change | $1,150,000-17.9%$833/sqft |
Source: Coldwell Banker Residential Brokerage - Brookline #72591562 | ||
Public tax history
| Year | Property taxes | Tax assessment |
|---|---|---|
| 2024 | $11,703 +0.9% | $1,197,800 +3% |
| 2023 | $11,599 -0.2% | $1,163,400 +2% |
| 2022 | $11,623 +6.6% | $1,140,600 +2.6% |
Find assessor info on the county website
Neighborhood: 02446
Nearby schools
GreatSchools rating
- 9/10Lawrence SchoolGrades: K-8Distance: 0.3 mi
- 9/10Brookline High SchoolGrades: 9-12Distance: 0.8 mi
- 9/10Pierce SchoolGrades: K-8Distance: 0.5 mi
Get a cash offer in 3 minutes
Find out how much your home could sell for in as little as 3 minutes with a no-obligation cash offer.
Estimated market value
$1,324,900
Get a cash offer in 3 minutes
Find out how much your home could sell for in as little as 3 minutes with a no-obligation cash offer.
Estimated market value
$1,324,900



