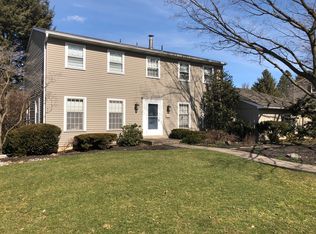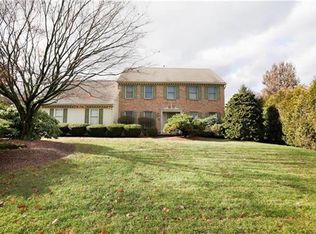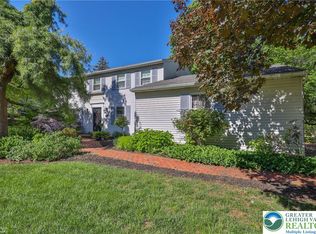Sold for $545,000 on 08/25/25
$545,000
1265 Clearview Cir, Allentown, PA 18103
4beds
3,851sqft
Single Family Residence
Built in 1972
0.55 Acres Lot
$554,900 Zestimate®
$142/sqft
$3,605 Estimated rent
Home value
$554,900
$499,000 - $616,000
$3,605/mo
Zestimate® history
Loading...
Owner options
Explore your selling options
What's special
Stately 2-story Colonial nestled in a quiet East Penn neighborhood. Rich hardwood floors flow throughout spacious, light-filled rooms. The living room opens gracefully to the dining area, while a cozy office with built-ins and a generous family room with a brick fireplace offer warm, welcoming spaces. The eat-in kitchen features granite counters and adjoins a convenient 1st-floor laundry and powder room. Upstairs, the expansive primary suite boasts abundant closet space and a spa-like bath with whirlpool tub, skylights, and double vanity. Three additional bedrooms with hardwood floors and a full bath complete the second level. The fully finished basement offers flexible space for a media room, home office, or playroom. Step outside to a covered deck with skylights overlooking a large, level lot with tons of potential and a newly plastered in-ground pool—perfect for summer gatherings. Minutes to shopping and major routes. Bring your vision and make this timeless home your own.
Zillow last checked: 8 hours ago
Listing updated: August 26, 2025 at 10:24am
Listed by:
Stuart Dubbs 484-239-0950,
RE/MAX Real Estate
Bought with:
Jocelyn D. Iglesia, RS300287
United RealEstate Strive212 LV
Source: GLVR,MLS#: 759607 Originating MLS: Lehigh Valley MLS
Originating MLS: Lehigh Valley MLS
Facts & features
Interior
Bedrooms & bathrooms
- Bedrooms: 4
- Bathrooms: 3
- Full bathrooms: 2
- 1/2 bathrooms: 1
Primary bedroom
- Description: Bedroom converted from 2 bedrooms to 1
- Level: Second
- Dimensions: 19.00 x 13.00
Bedroom
- Description: Hardwood
- Level: Second
- Dimensions: 12.00 x 10.00
Bedroom
- Description: Hardwood under Carpet
- Level: Second
- Dimensions: 14.00 x 10.00
Bedroom
- Description: Hardwood
- Level: Second
- Dimensions: 13.50 x 12.00
Primary bathroom
- Description: Double Vanity/Whirlpool Tub/ Bidet/Shower/Toilet/Skylights
- Level: Second
- Dimensions: 12.00 x 11.00
Dining room
- Description: Hardwood Floors
- Level: First
- Dimensions: 13.00 x 11.50
Family room
- Description: Hardwood with Brick Fireplace
- Level: First
- Dimensions: 14.00 x 10.00
Foyer
- Description: Tile Entry Foyer
- Level: First
- Dimensions: 13.00 x 9.70
Other
- Description: Double Vanity/Shower Tub Combo
- Level: Second
- Dimensions: 11.00 x 6.00
Half bath
- Description: Tile and Single Vanity
- Level: First
- Dimensions: 6.00 x 4.00
Kitchen
- Description: Tile Floors/Granite Counters/Eat-in
- Level: First
- Dimensions: 19.00 x 12.00
Laundry
- Description: Hardwood/ Access to backyard deck
- Level: First
- Dimensions: 9.00 x 6.00
Library
- Description: Hardwood Floors with Built-in Bookcases
- Level: First
- Dimensions: 14.00 x 10.00
Living room
- Description: Hardwood Floors
- Level: First
- Dimensions: 19.00 x 13.00
Recreation
- Description: Wall to Wall Carpet
- Level: Basement
- Dimensions: 30.00 x 25.50
Recreation
- Description: Wall to Wall Carpet
- Level: Basement
- Dimensions: 29.00 x 13.00
Heating
- Baseboard, Forced Air, Heat Pump, Propane
Cooling
- Central Air, Ceiling Fan(s)
Appliances
- Included: Dishwasher, Electric Dryer, Electric Water Heater, Disposal, Gas Oven, Refrigerator, Washer
- Laundry: Washer Hookup, Dryer Hookup, ElectricDryer Hookup, Main Level
Features
- Cedar Closet(s), Dining Area, Separate/Formal Dining Room, Entrance Foyer, Eat-in Kitchen, Home Office, Kitchen Island, Mud Room, Family Room Main Level, Skylights, Utility Room, Window Treatments
- Flooring: Carpet, Hardwood, Tile
- Windows: Drapes, Screens, Skylight(s)
- Basement: Finished,Concrete,Rec/Family Area
- Has fireplace: Yes
- Fireplace features: Family Room
Interior area
- Total interior livable area: 3,851 sqft
- Finished area above ground: 2,709
- Finished area below ground: 1,142
Property
Parking
- Total spaces: 2
- Parking features: Built In, Garage, Off Street, On Street, Garage Door Opener
- Garage spaces: 2
- Has uncovered spaces: Yes
Features
- Stories: 2
- Patio & porch: Covered, Deck
- Exterior features: Deck, Fence, Pool, Shed, Propane Tank - Owned
- Has private pool: Yes
- Pool features: In Ground
- Fencing: Yard Fenced
Lot
- Size: 0.55 Acres
- Features: Flat, Sloped
Details
- Additional structures: Shed(s)
- Parcel number: 548525571105 1
- Zoning: S
- Special conditions: Estate
Construction
Type & style
- Home type: SingleFamily
- Architectural style: Colonial
- Property subtype: Single Family Residence
Materials
- Brick, Vinyl Siding
- Foundation: Basement
- Roof: Asphalt,Fiberglass
Condition
- Year built: 1972
Utilities & green energy
- Electric: 200+ Amp Service, Circuit Breakers
- Sewer: Public Sewer
- Water: Public
Community & neighborhood
Location
- Region: Allentown
- Subdivision: Clearview Manor
Other
Other facts
- Listing terms: Cash,Conventional
- Ownership type: Fee Simple
Price history
| Date | Event | Price |
|---|---|---|
| 8/25/2025 | Sold | $545,000+4.8%$142/sqft |
Source: | ||
| 6/25/2025 | Pending sale | $520,000$135/sqft |
Source: | ||
| 6/19/2025 | Listed for sale | $520,000$135/sqft |
Source: | ||
Public tax history
| Year | Property taxes | Tax assessment |
|---|---|---|
| 2025 | $7,845 +6.8% | $297,500 |
| 2024 | $7,348 +2% | $297,500 |
| 2023 | $7,201 | $297,500 |
Find assessor info on the county website
Neighborhood: 18103
Nearby schools
GreatSchools rating
- 7/10Wescosville El SchoolGrades: K-5Distance: 0.8 mi
- 7/10Lower Macungie Middle SchoolGrades: 6-8Distance: 2 mi
- 7/10Emmaus High SchoolGrades: 9-12Distance: 2.7 mi
Schools provided by the listing agent
- High: Emmaus High School
- District: East Penn
Source: GLVR. This data may not be complete. We recommend contacting the local school district to confirm school assignments for this home.

Get pre-qualified for a loan
At Zillow Home Loans, we can pre-qualify you in as little as 5 minutes with no impact to your credit score.An equal housing lender. NMLS #10287.
Sell for more on Zillow
Get a free Zillow Showcase℠ listing and you could sell for .
$554,900
2% more+ $11,098
With Zillow Showcase(estimated)
$565,998

