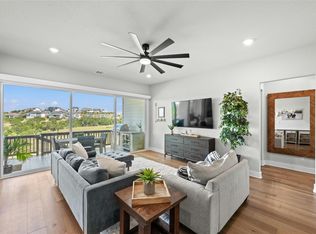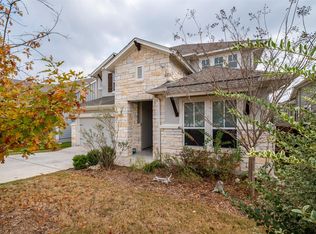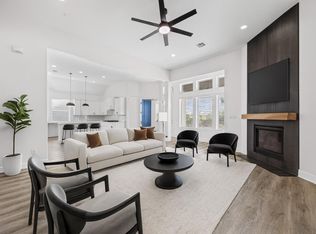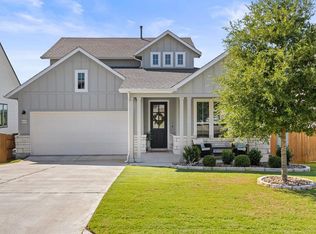Built in 2021 by Taylor Morrison, this two-story home offers 3,373 square feet of living space on a 0.20-acre lot in Headwaters. The open concept layout includes four bedrooms, three and a half bathrooms, a dedicated office with french doors, a bonus room, and a media room with projector screen, providing plenty of flexibility for work and leisure. The open-concept main floor features a living room with a 20-foot floor-to-ceiling gas fireplace, a bright kitchen with quartz countertops, a large island for plenty of seating, and an eat-in dining area by the backdoor glass sliders. The primary suite has brand new carpet and is located on the main level and includes a walk-in closet, soaking tub, double vanities, and separate shower. The 3 additional bedrooms are all upstairs and 2 are adjoined by a jack and jill bathroom, while the other one is across the catwalk and has its own ensuite bathroom. Additionally, upstairs you will find access to two oversized covered patios, one facing north for sunrise and sunset views and another overlooking the south facing backyard. The home also includes a three-car tandem garage with overhead storage, an EV charger and an automatic sprinkler system. Headwaters provides a relaxed, connected lifestyle with trails, parks, club house and a resort-style pool. High-speed internet is included in the HOA fee, and Wildwood Springs Elementary is now open within the community. Come and see one of the largest and best priced homes in Headwaters and make Dripping Springs your home!
Active
Price cut: $5K (11/17)
$680,000
1265 Hazy Hills Loop, Dripping Springs, TX 78620
4beds
3,373sqft
Est.:
Single Family Residence
Built in 2021
8,712 Square Feet Lot
$671,300 Zestimate®
$202/sqft
$138/mo HOA
What's special
Ev chargerBonus roomEat-in dining areaThree-car tandem garageOversized covered patiosSoaking tubWalk-in closet
- 57 days |
- 971 |
- 56 |
Zillow last checked: 8 hours ago
Listing updated: December 10, 2025 at 12:46pm
Listed by:
Lauren Clark 512-569-8480,
Magnolia Realty Austin Hill Co (512) 771-4176
Source: Unlock MLS,MLS#: 2107267
Tour with a local agent
Facts & features
Interior
Bedrooms & bathrooms
- Bedrooms: 4
- Bathrooms: 4
- Full bathrooms: 3
- 1/2 bathrooms: 1
- Main level bedrooms: 1
Primary bedroom
- Description: New carpet
- Level: Main
Primary bathroom
- Level: First
Kitchen
- Level: First
Office
- Level: First
Heating
- Central
Cooling
- Central Air
Appliances
- Included: Built-In Electric Oven, Built-In Oven(s), Dishwasher, Disposal, Exhaust Fan, Gas Cooktop, Microwave, Oven, Refrigerator, Tankless Water Heater
Features
- Breakfast Bar, Ceiling Fan(s), High Ceilings, Tray Ceiling(s), Quartz Counters, Electric Dryer Hookup, High Speed Internet, Kitchen Island, Multiple Living Areas, Open Floorplan, Primary Bedroom on Main, Recessed Lighting, Soaking Tub, Walk-In Closet(s), Washer Hookup
- Flooring: Carpet, Laminate, Tile
- Windows: Blinds, Vinyl Windows
- Number of fireplaces: 1
- Fireplace features: Family Room, Gas Log, Gas Starter, Living Room
Interior area
- Total interior livable area: 3,373 sqft
Video & virtual tour
Property
Parking
- Total spaces: 3
- Parking features: Attached, Garage, Garage Door Opener
- Attached garage spaces: 3
Accessibility
- Accessibility features: None
Features
- Levels: Two
- Stories: 2
- Patio & porch: Covered, Front Porch, Patio, Porch, Rear Porch
- Exterior features: Balcony, Electric Car Plug-in
- Pool features: None
- Fencing: Back Yard, Wrought Iron
- Has view: Yes
- View description: Hill Country, Neighborhood
- Waterfront features: None
Lot
- Size: 8,712 Square Feet
- Dimensions: 70 x 125
- Features: Back Yard, Close to Clubhouse, Front Yard, Sprinkler - Automatic, Views
Details
- Additional structures: None
- Parcel number: 113723000F043004
- Special conditions: Standard
Construction
Type & style
- Home type: SingleFamily
- Property subtype: Single Family Residence
Materials
- Foundation: Slab
- Roof: Composition
Condition
- Resale
- New construction: No
- Year built: 2021
Details
- Builder name: Taylor Morrison
Utilities & green energy
- Sewer: Public Sewer
- Water: Municipal Utility District (MUD), Public
- Utilities for property: Electricity Connected, Internet-Cable, Natural Gas Connected, Sewer Connected, Water Connected
Community & HOA
Community
- Features: BBQ Pit/Grill, Business Center, Clubhouse, Common Grounds, Conference/Meeting Room, Dog Park, High Speed Internet, Park, Playground, Pool, Sidewalks
- Subdivision: Headwaters At Barton Creek Ph 2
HOA
- Has HOA: Yes
- Services included: Cable TV, Common Area Maintenance
- HOA fee: $414 quarterly
- HOA name: Headwaters HOA
Location
- Region: Dripping Springs
Financial & listing details
- Price per square foot: $202/sqft
- Tax assessed value: $755,260
- Annual tax amount: $18,610
- Date on market: 10/16/2025
- Listing terms: Cash,Conventional,FHA,VA Loan
- Electric utility on property: Yes
Estimated market value
$671,300
$638,000 - $705,000
$4,887/mo
Price history
Price history
| Date | Event | Price |
|---|---|---|
| 11/17/2025 | Price change | $680,000-0.7%$202/sqft |
Source: | ||
| 11/5/2025 | Price change | $685,000-1.4%$203/sqft |
Source: | ||
| 10/16/2025 | Listed for sale | $695,000-4.1%$206/sqft |
Source: | ||
| 11/30/2024 | Listing removed | $724,999$215/sqft |
Source: | ||
| 10/7/2024 | Price change | $724,999-3.2%$215/sqft |
Source: | ||
Public tax history
Public tax history
| Year | Property taxes | Tax assessment |
|---|---|---|
| 2025 | -- | $755,260 -1.6% |
| 2024 | $17,771 -13.1% | $767,200 -14.4% |
| 2023 | $20,461 +41.7% | $896,120 +57.7% |
Find assessor info on the county website
BuyAbility℠ payment
Est. payment
$4,522/mo
Principal & interest
$3273
Property taxes
$873
Other costs
$376
Climate risks
Neighborhood: 78620
Nearby schools
GreatSchools rating
- 8/10Dripping Springs Elementary SchoolGrades: PK-5Distance: 2.4 mi
- 7/10Dripping Springs Middle SchoolGrades: 6-8Distance: 4.4 mi
- 7/10Dripping Springs High SchoolGrades: 9-12Distance: 3.4 mi
Schools provided by the listing agent
- Elementary: WildwoodSprings
- Middle: Dripping Springs Middle
- High: Dripping Springs
- District: Dripping Springs ISD
Source: Unlock MLS. This data may not be complete. We recommend contacting the local school district to confirm school assignments for this home.
- Loading
- Loading




