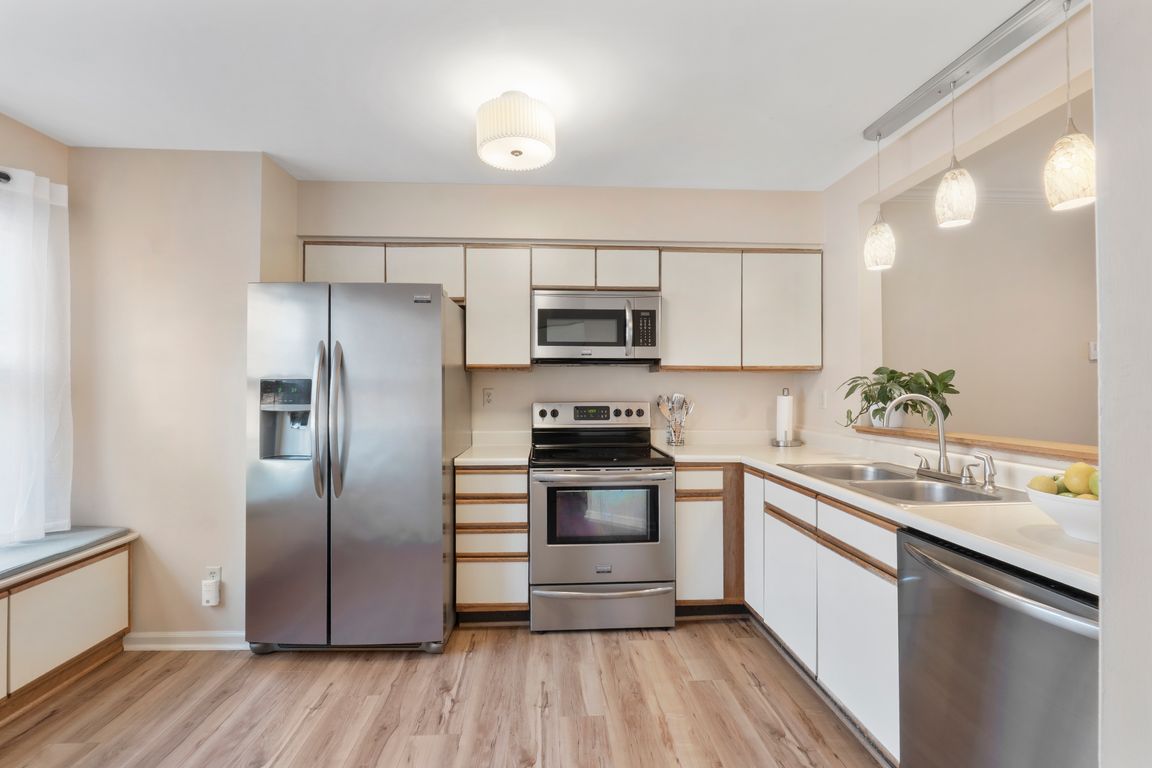
Active
$345,000
2beds
1,878sqft
1265 Maple View Dr, Charlottesville, VA 22902
2beds
1,878sqft
Townhouse
Built in 1989
2,178 sqft
Asphalt
$184 price/sqft
$181 monthly HOA fee
What's special
Conveniently located in the Willow Lake subdivision, this townhome offers a unique and exceptionally livable floor plan. The main floor features a kitchen with stainless steel appliances, new LVP flooring, and pantry. The adjacent family room offers space for a dining room, ample living room area with wood-burning fireplace, and access ...
- 1 day |
- 379 |
- 17 |
Likely to sell faster than
Source: CAAR,MLS#: 671190 Originating MLS: Charlottesville Area Association of Realtors
Originating MLS: Charlottesville Area Association of Realtors
Travel times
Living Room
Kitchen
Dining Room
Zillow last checked: 8 hours ago
Listing updated: November 18, 2025 at 12:24pm
Listed by:
EMILY L DOOLEY 434-228-1757,
NEST REALTY GROUP
Source: CAAR,MLS#: 671190 Originating MLS: Charlottesville Area Association of Realtors
Originating MLS: Charlottesville Area Association of Realtors
Facts & features
Interior
Bedrooms & bathrooms
- Bedrooms: 2
- Bathrooms: 4
- Full bathrooms: 2
- 1/2 bathrooms: 2
- Main level bathrooms: 1
Rooms
- Room types: Dining Room, Family Room, Foyer, Half Bath, Kitchen, Laundry, Recreation, Utility Room
Primary bedroom
- Level: Second
Primary bathroom
- Level: Second
Dining room
- Level: First
Family room
- Level: First
Foyer
- Level: First
Half bath
- Level: First
Half bath
- Level: Basement
Kitchen
- Level: First
Laundry
- Level: Basement
Recreation
- Level: Basement
Utility room
- Level: Basement
Heating
- Central, Natural Gas
Cooling
- Central Air, Heat Pump
Appliances
- Included: Dishwasher, Electric Range, Disposal, Microwave, Refrigerator, Dryer, Washer
Features
- Multiple Primary Suites, Entrance Foyer, Utility Room
- Flooring: Carpet, Luxury Vinyl Plank
- Basement: Full,Finished,Interior Entry,Walk-Out Access
- Number of fireplaces: 1
- Fireplace features: One, Wood Burning
- Common walls with other units/homes: 2+ Common Walls
Interior area
- Total structure area: 1,878
- Total interior livable area: 1,878 sqft
- Finished area above ground: 1,234
- Finished area below ground: 644
Video & virtual tour
Property
Parking
- Parking features: Asphalt
Features
- Levels: Two
- Stories: 2
- Patio & porch: Rear Porch, Deck
- Pool features: None
- Has view: Yes
- View description: Mountain(s), Residential
Lot
- Size: 2,178 Square Feet
Details
- Parcel number: 077E1010N00300
- Zoning description: R-4 Residential
Construction
Type & style
- Home type: Townhouse
- Architectural style: Contemporary
- Property subtype: Townhouse
- Attached to another structure: Yes
Materials
- Cedar, Stick Built
- Foundation: Poured
- Roof: Composition,Shingle
Condition
- New construction: No
- Year built: 1989
Utilities & green energy
- Electric: Underground
- Sewer: Public Sewer
- Water: Public
- Utilities for property: Cable Available, Natural Gas Available, High Speed Internet Available
Community & HOA
Community
- Features: Sidewalks
- Security: Dead Bolt(s)
- Subdivision: WILLOW LAKE
HOA
- Has HOA: Yes
- Amenities included: None
- Services included: Association Management, Common Area Maintenance, Insurance, Maintenance Grounds, Maintenance Structure, Reserve Fund, Snow Removal, Trash
- HOA fee: $181 monthly
Location
- Region: Charlottesville
Financial & listing details
- Price per square foot: $184/sqft
- Tax assessed value: $298,600
- Annual tax amount: $2,669
- Date on market: 11/17/2025