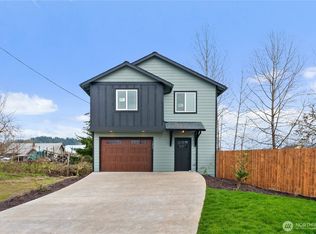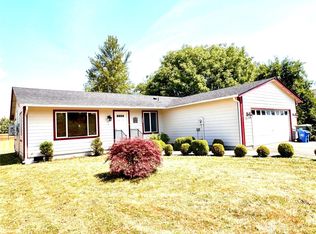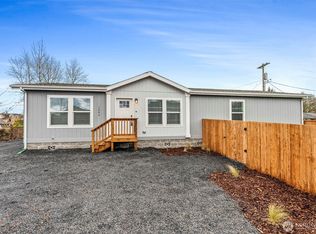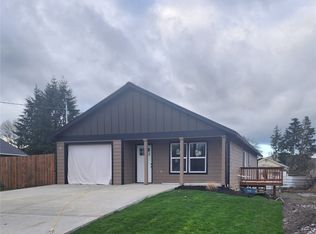Sold
Listed by:
Melissa Clark,
CENTURY 21 Lund, Realtors
Bought with: eXp Realty
$385,000
1265 SW Ripple Court, Chehalis, WA 98532
3beds
1,443sqft
Single Family Residence
Built in 2025
7,405.2 Square Feet Lot
$383,800 Zestimate®
$267/sqft
$2,238 Estimated rent
Home value
$383,800
$334,000 - $441,000
$2,238/mo
Zestimate® history
Loading...
Owner options
Explore your selling options
What's special
Fantastic value! Dreaming of a beautiful new home just 1 minute from I-5 and tucked away on a quiet dead-end street? This exquisite 3-br, 2.5 bathroom house is loaded fantastic features that enhance both style and functionality. Open-concept layout perfect for gatherings and hosting friends. Enjoy cooking and entertaining with stunning granite countertops and brand-new stainless appliances, Experience the elegance of luxury laminate plank flooring throughout, offering durability and easy maintenance. Enjoy a recently fully fenced backyard that welcomes the critters, ideal for entertaining. Sleep well at night knowing your investment is under warranty and no HOA dues! $5k buyer credit towards CC!
Zillow last checked: 8 hours ago
Listing updated: September 27, 2025 at 04:05am
Listed by:
Melissa Clark,
CENTURY 21 Lund, Realtors
Bought with:
Aubrey Davenport, 21026443
eXp Realty
Source: NWMLS,MLS#: 2333569
Facts & features
Interior
Bedrooms & bathrooms
- Bedrooms: 3
- Bathrooms: 3
- Full bathrooms: 2
- 1/2 bathrooms: 1
- Main level bathrooms: 1
Bathroom full
- Level: Main
Dining room
- Level: Main
Entry hall
- Level: Main
Kitchen with eating space
- Level: Main
Living room
- Level: Main
Utility room
- Level: Main
Heating
- Ductless, Wall Unit(s), Electric
Cooling
- Ductless
Appliances
- Included: Microwave(s), Refrigerator(s), Stove(s)/Range(s), Water Heater: Electric, Water Heater Location: Garage
Features
- Bath Off Primary, Dining Room
- Flooring: Vinyl Plank, Carpet
- Windows: Double Pane/Storm Window
- Basement: None
- Has fireplace: No
Interior area
- Total structure area: 1,443
- Total interior livable area: 1,443 sqft
Property
Parking
- Total spaces: 1
- Parking features: Driveway, Attached Garage
- Attached garage spaces: 1
Features
- Levels: Two
- Stories: 2
- Entry location: Main
- Patio & porch: Bath Off Primary, Double Pane/Storm Window, Dining Room, Walk-In Closet(s), Water Heater
Lot
- Size: 7,405 sqft
- Features: Corner Lot, Dead End Street, Paved, Cable TV, Fenced-Partially, Patio
- Topography: Level,Partial Slope
- Residential vegetation: Garden Space
Details
- Parcel number: 004819007000
- Zoning description: Jurisdiction: City
- Special conditions: Standard
Construction
Type & style
- Home type: SingleFamily
- Property subtype: Single Family Residence
Materials
- Cement Planked, Wood Products, Cement Plank
- Foundation: Poured Concrete
- Roof: Composition
Condition
- Very Good
- New construction: Yes
- Year built: 2025
- Major remodel year: 2025
Details
- Builder name: Acorn
Utilities & green energy
- Electric: Company: PUD
- Sewer: Sewer Connected, Company: Chehalis
- Water: Public, Company: Chehalis
- Utilities for property: Buyer To Decide, Xfinity/Centurylink Or Tmobile Highspeed
Community & neighborhood
Location
- Region: Chehalis
- Subdivision: Chehalis
Other
Other facts
- Listing terms: Assumable,Cash Out,Conventional,FHA,State Bond,USDA Loan,VA Loan
- Cumulative days on market: 34 days
Price history
| Date | Event | Price |
|---|---|---|
| 8/27/2025 | Sold | $385,000+1.4%$267/sqft |
Source: | ||
| 7/23/2025 | Pending sale | $379,500$263/sqft |
Source: | ||
| 7/8/2025 | Price change | $379,500-2.6%$263/sqft |
Source: | ||
| 4/23/2025 | Price change | $389,500-2.5%$270/sqft |
Source: | ||
| 4/10/2025 | Price change | $399,500-3.6%$277/sqft |
Source: | ||
Public tax history
| Year | Property taxes | Tax assessment |
|---|---|---|
| 2024 | $720 +6.9% | $90,000 |
| 2023 | $674 +275.6% | $90,000 +378.7% |
| 2021 | $179 -4.2% | $18,800 +4.4% |
Find assessor info on the county website
Neighborhood: 98532
Nearby schools
GreatSchools rating
- NAJames W Lintott Elementary SchoolGrades: PK-2Distance: 1.9 mi
- 6/10Chehalis Middle SchoolGrades: 6-8Distance: 1.9 mi
- 8/10W F West High SchoolGrades: 9-12Distance: 1.5 mi
Schools provided by the listing agent
- Middle: Chehalis Mid
- High: W F West High
Source: NWMLS. This data may not be complete. We recommend contacting the local school district to confirm school assignments for this home.
Get pre-qualified for a loan
At Zillow Home Loans, we can pre-qualify you in as little as 5 minutes with no impact to your credit score.An equal housing lender. NMLS #10287.



